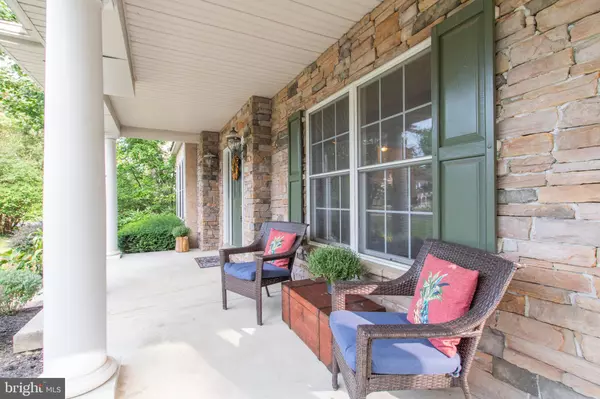$649,000
$659,000
1.5%For more information regarding the value of a property, please contact us for a free consultation.
4 Beds
4 Baths
3,842 SqFt
SOLD DATE : 11/17/2020
Key Details
Sold Price $649,000
Property Type Single Family Home
Sub Type Detached
Listing Status Sold
Purchase Type For Sale
Square Footage 3,842 sqft
Price per Sqft $168
Subdivision Rydal
MLS Listing ID PAMC662924
Sold Date 11/17/20
Style Colonial,Traditional
Bedrooms 4
Full Baths 3
Half Baths 1
HOA Y/N N
Abv Grd Liv Area 3,842
Originating Board BRIGHT
Year Built 2003
Annual Tax Amount $16,658
Tax Year 2020
Lot Size 0.343 Acres
Acres 0.34
Lot Dimensions 90.00 x 0.00
Property Description
Prepare to Fall in LOVE! Amazing opportunity to own newer construction in the established charming neighborhood of Rydal! Wonderful curb appeal - Enter through the winding driveway to a hidden gem right here in Jenkintown! The front porch invites you in and is perfect for your morning coffee or a relaxing evening with friends. Enter through the door and you have a traditional center hall with a versatile open floor plan, high ceilings, and stunning hardwood floors throughout! The Living room has many windows, French doors to the Great Room, and plenty of room for entertaining and relaxing. The sun-drenched Dining Room with a tray ceiling also has hardwood floors and is perfect for intimate dinners or a large gathering. Powder Room and coat closet are conveniently located off the center hall. The Kitchen boasts 42in cherry cabinets, island with seating and storage, granite counters, tile backsplash, double ovens, oversized pantry closet and plenty of natural light. The eat-in area is large enough for your favorite farmhouse table with French doors that overlook the patio and backyard. Great Room delivers wall of windows, gas fireplace and plenty of room for a big sectional to entertain or relax. Outside exit to back yard, large laundry room, inside access to oversized 2 car garage and back steps to the bonus room complete this level. The second floor delivers a Master Bedroom with tray ceiling, private en-suite bathroom and walk-in closet. The neutral Master Bathroom has ceramic tiled walk in shower, sunken tub and 2 vanities. Sunny second Bedroom is a princess suite with large private bathroom. An additional two Bedrooms share a “jack and jill” bathroom with double vanity and tile shower and floor. A second floor Great Room is perfect for home office, home school area, exercise area, playroom, hobby room or whatever you need this large versatile space to be. Enjoy your outdoor space as well! There is plenty of room for more gardens, soccer practice, grilling or relaxing in the outdoors. (remove the back shrubbery line for even more outdoor space) The extra-long driveway provides plenty of parking and room to turn around. Beautiful hardwood floors throughout, great closet space, full basement ready to be finished or extra storage, multi zoned heat and AC. Enjoy open floor plan, high ceilings, Great Room adjacent to Kitchen, first floor laundry, oversized finish-able basement with high ceilings, central air-all located on a quiet, highly coveted street in a prestigious neighborhood! Award-winning Abington School District. Enjoy the many Township parks and walking trails. Close to 309 and the PA Turnpike. Easy access to many train stations. Close to Universities and Hospitals. Enjoy local shopping, dining and entertainment in quaint Jenkintown Borough or various local shopping malls. Shop at Trader Joes and Whole Foods. An amazing HOME waiting for its next lucky owner!
Location
State PA
County Montgomery
Area Abington Twp (10630)
Zoning RESIDENTIAL
Rooms
Other Rooms Living Room, Dining Room, Primary Bedroom, Bedroom 2, Bedroom 3, Bedroom 4, Kitchen, Family Room, Foyer, Breakfast Room, Laundry, Office
Basement Full, Connecting Stairway, Garage Access
Interior
Interior Features Additional Stairway, Chair Railings, Crown Moldings, Double/Dual Staircase, Family Room Off Kitchen, Floor Plan - Traditional, Floor Plan - Open, Formal/Separate Dining Room, Kitchen - Eat-In, Kitchen - Gourmet, Kitchen - Island, Pantry, Recessed Lighting, Soaking Tub, Stall Shower, Walk-in Closet(s), Wainscotting, Upgraded Countertops, Wood Floors
Hot Water Propane
Heating Forced Air, Zoned
Cooling Central A/C
Flooring Hardwood, Ceramic Tile
Fireplaces Number 1
Fireplaces Type Gas/Propane
Equipment Built-In Microwave, Built-In Range, Dishwasher, Disposal, Oven - Double, Refrigerator
Fireplace Y
Appliance Built-In Microwave, Built-In Range, Dishwasher, Disposal, Oven - Double, Refrigerator
Heat Source Propane - Leased
Laundry Main Floor
Exterior
Garage Built In, Garage - Side Entry
Garage Spaces 2.0
Utilities Available Propane
Waterfront N
Water Access N
Roof Type Asphalt
Accessibility None
Parking Type Attached Garage, Driveway
Attached Garage 2
Total Parking Spaces 2
Garage Y
Building
Story 2
Sewer Public Sewer
Water Public
Architectural Style Colonial, Traditional
Level or Stories 2
Additional Building Above Grade, Below Grade
New Construction N
Schools
School District Abington
Others
Senior Community No
Tax ID 30-00-18576-006
Ownership Fee Simple
SqFt Source Assessor
Special Listing Condition Standard
Read Less Info
Want to know what your home might be worth? Contact us for a FREE valuation!

Our team is ready to help you sell your home for the highest possible price ASAP

Bought with Miriam Mosquera-Martinez • Elfant Wissahickon-Chestnut Hill

Helping real estate be simply, fun and stress-free!






