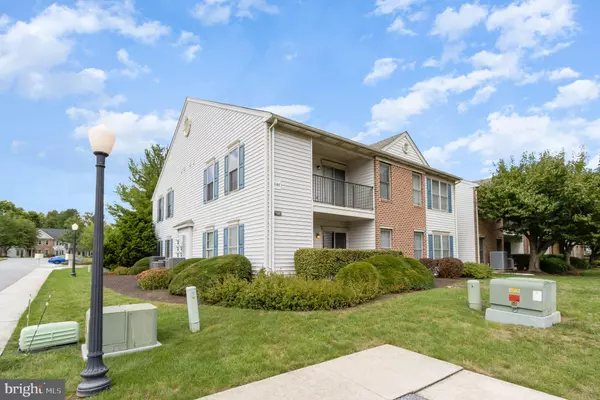$150,000
$140,000
7.1%For more information regarding the value of a property, please contact us for a free consultation.
2 Beds
2 Baths
981 SqFt
SOLD DATE : 10/03/2022
Key Details
Sold Price $150,000
Property Type Condo
Sub Type Condo/Co-op
Listing Status Sold
Purchase Type For Sale
Square Footage 981 sqft
Price per Sqft $152
Subdivision Village Of Moreland
MLS Listing ID PACB2015202
Sold Date 10/03/22
Style Traditional
Bedrooms 2
Full Baths 2
Condo Fees $132/mo
HOA Y/N N
Abv Grd Liv Area 981
Originating Board BRIGHT
Year Built 1997
Annual Tax Amount $1,965
Tax Year 2022
Property Description
First floor entry condo. Unit offers semi open floor plan with kitchen exposed to dining area and living room.
Sliding door access from main living area to patio for optional entertainment space. Unit also provides two bed, two bath with walk-in closet in primary bedroom. Main living area and bedrooms have brand new carpet. Kitchen has easy clean tile flooring, while bath has vinyl flooring. HVAC and water heater are only five years old. Neutral color scheme allows for your personal touch. Schedule your viewing today.
Location
State PA
County Cumberland
Area Lower Allen Twp (14413)
Zoning RESIDENTIAL
Rooms
Other Rooms Living Room, Bedroom 2, Kitchen, Foyer, Bedroom 1, Bathroom 1, Primary Bathroom
Main Level Bedrooms 2
Interior
Interior Features Ceiling Fan(s), Carpet, Combination Dining/Living, Kitchen - Galley, Walk-in Closet(s)
Hot Water Electric
Heating Heat Pump(s)
Cooling Central A/C
Flooring Carpet, Ceramic Tile, Vinyl
Furnishings No
Fireplace N
Heat Source Electric
Laundry Hookup
Exterior
Waterfront N
Water Access N
Roof Type Shingle
Accessibility 2+ Access Exits
Garage N
Building
Story 1
Foundation Block
Sewer Public Septic
Water Public
Architectural Style Traditional
Level or Stories 1
Additional Building Above Grade, Below Grade
New Construction N
Schools
High Schools Cedar Cliff
School District West Shore
Others
Pets Allowed Y
HOA Fee Include Common Area Maintenance
Senior Community No
Tax ID 13-24-0791-002-U540113
Ownership Fee Simple
SqFt Source Estimated
Acceptable Financing Cash, Conventional
Horse Property N
Listing Terms Cash, Conventional
Financing Cash,Conventional
Special Listing Condition Standard
Pets Description No Pet Restrictions
Read Less Info
Want to know what your home might be worth? Contact us for a FREE valuation!

Our team is ready to help you sell your home for the highest possible price ASAP

Bought with HEATHER ANN NEIDLINGER • Berkshire Hathaway HomeServices Homesale Realty

Helping real estate be simply, fun and stress-free!






