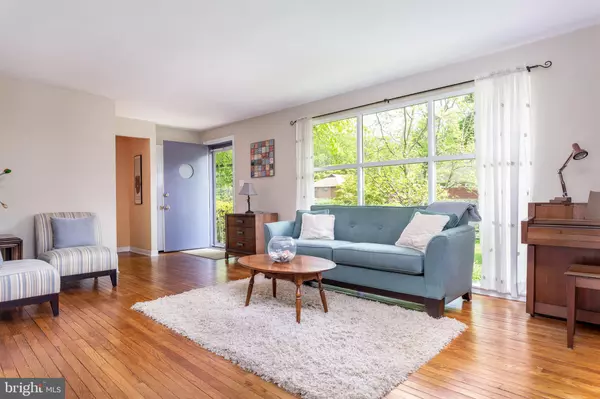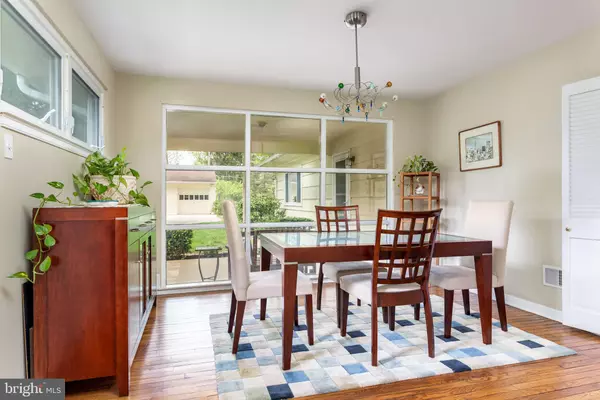$580,000
$599,000
3.2%For more information regarding the value of a property, please contact us for a free consultation.
3 Beds
3 Baths
2,097 SqFt
SOLD DATE : 07/20/2021
Key Details
Sold Price $580,000
Property Type Single Family Home
Sub Type Detached
Listing Status Sold
Purchase Type For Sale
Square Footage 2,097 sqft
Price per Sqft $276
Subdivision None Available
MLS Listing ID PAMC688032
Sold Date 07/20/21
Style Ranch/Rambler
Bedrooms 3
Full Baths 2
Half Baths 1
HOA Y/N N
Abv Grd Liv Area 2,097
Originating Board BRIGHT
Year Built 1953
Annual Tax Amount $7,196
Tax Year 2020
Lot Size 0.419 Acres
Acres 0.42
Lot Dimensions 100.00 x 0.00
Property Description
Welcome to this sunny and delightful home with one-floor living in Villanova. The pretty front yard welcomes the visitor from the private street: the location is quiet, yet conveniently close to I-476 and major thoroughfares. From the front, enter the bright and cheerful living room, with hardwood floors and a fireplace with white mantel. The picture window and additional triple window let in plenty of light. The dining room, also with beautiful hardwood flooring, has floor-to-ceiling windows that overlook the pretty side porch. The eat-in kitchen, with generous counter space and cabinets, has stainless steel appliances and a nice tiled floor. A door leads to the side porch; the laundry is also located off the kitchen. The generous family room, with ceiling fan and attractive wainscoting, has sliders that lead to the outside patio for morning coffee or birdwatching, overlooking the expansive, level yard. The convenient ranch-style layout means that the three bedrooms are also located on the main level. The main bedroom features an updated, en-suite bath with beautiful tiled flooring as well as complementary tiles in the stall shower. There are two additional, good-sized bedrooms and a hall bath. The long private driveway leads to a detached, one-car garage, with additional storage space. The home is surrounded by a large level yard in the front and back; the exterior is welcoming, pleasing, and low maintenance. The home also has a semi-finished, lower level. Just minutes away from King of Prussia, Villanova University, and the town of Bryn Mawr, this home also is close to Gulph Mills and Conshohocken. With easy access to I-76 and the Blue Route, commuting is so convenient. Beautiful outdoor spaces, including Stoneleigh and Ashbridge Park, are close; there is also a new Villanova center with a Starbucks, post office, and popular restaurant, Azie on Main. Plus, the location within the Lower Merion Township means access to one of the highest-rated school districts in the country.
Location
State PA
County Montgomery
Area Lower Merion Twp (10640)
Zoning RESIDENTIAL
Rooms
Other Rooms Living Room, Dining Room, Primary Bedroom, Bedroom 2, Bedroom 3, Kitchen, Family Room, Laundry, Primary Bathroom, Full Bath, Half Bath
Basement Partial
Main Level Bedrooms 3
Interior
Interior Features Breakfast Area, Entry Level Bedroom, Family Room Off Kitchen, Kitchen - Eat-In, Primary Bath(s), Wood Floors
Hot Water Natural Gas
Heating Forced Air, Hot Water, Radiant
Cooling Central A/C
Fireplaces Number 1
Equipment Oven/Range - Gas, Stainless Steel Appliances
Fireplace Y
Appliance Oven/Range - Gas, Stainless Steel Appliances
Heat Source Natural Gas
Laundry Main Floor
Exterior
Exterior Feature Patio(s), Porch(es)
Garage Additional Storage Area
Garage Spaces 1.0
Waterfront N
Water Access N
Accessibility None
Porch Patio(s), Porch(es)
Parking Type Detached Garage
Total Parking Spaces 1
Garage Y
Building
Story 1
Sewer Public Sewer
Water Public
Architectural Style Ranch/Rambler
Level or Stories 1
Additional Building Above Grade, Below Grade
New Construction N
Schools
Elementary Schools Gladwyne
Middle Schools Welsh Valley
High Schools Harriton
School District Lower Merion
Others
Senior Community No
Tax ID 40-00-67204-004
Ownership Fee Simple
SqFt Source Assessor
Special Listing Condition Standard
Read Less Info
Want to know what your home might be worth? Contact us for a FREE valuation!

Our team is ready to help you sell your home for the highest possible price ASAP

Bought with Dana Cindy Diamond • Long & Foster Real Estate, Inc.

Helping real estate be simply, fun and stress-free!






