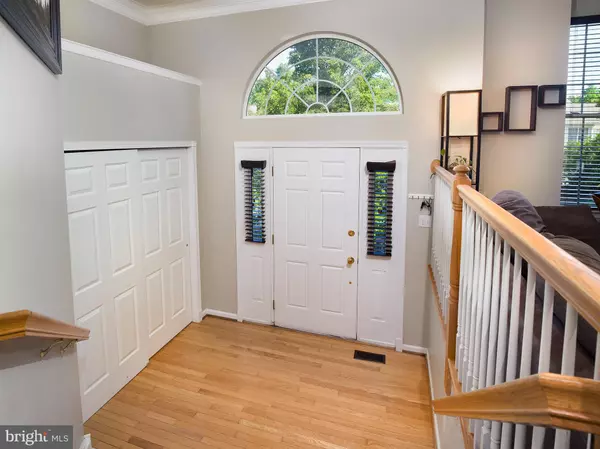$469,000
$469,900
0.2%For more information regarding the value of a property, please contact us for a free consultation.
3 Beds
4 Baths
2,271 SqFt
SOLD DATE : 08/03/2022
Key Details
Sold Price $469,000
Property Type Townhouse
Sub Type Interior Row/Townhouse
Listing Status Sold
Purchase Type For Sale
Square Footage 2,271 sqft
Price per Sqft $206
Subdivision Whiteland Woods
MLS Listing ID PACT2027910
Sold Date 08/03/22
Style Colonial
Bedrooms 3
Full Baths 3
Half Baths 1
HOA Fees $265/mo
HOA Y/N Y
Abv Grd Liv Area 1,996
Originating Board BRIGHT
Year Built 2001
Annual Tax Amount $5,060
Tax Year 2022
Lot Size 2,470 Sqft
Acres 0.06
Lot Dimensions 0.00 x 0.00
Property Description
Move right into this lovingly maintained three bedroom, three and a half bathroom townhome featuring a one-car garage and tasteful updates throughout! Part of a wonderful community in West Chester, residents of 218 Birchwood Drive enjoy use of a shared pool, tennis courts, playground, walking trails, and club house.
Enter the home into a wide foyer and step up to the light-filled main level boasting high ceilings. With crown and baseboard moldings, the living room is open to a formal dining room with a chandelier and tray ceilings. Adjacent, youll find a cozy family room with a wall of windows and a gas fireplace. The eat-in kitchen offers ample wood cabinetry, stainless steel appliances, granite countertops, and a center island with a breakfast bar. Additionally, it overlooks a breakfast nook with access to an enormous deck, perfect for hosting or dining alfresco. A half bathroom concludes the first level.
On the second floor, youll find vaulted ceilings and access to all three bedrooms. The primary suite is oversized with a large walk-in closet and an ensuite bath showcasing a dual vanity, soaking tub, and stall shower. Bedrooms 2 & 3 share use of a full hall bathroom with a single vanity and tub shower. A laundry nook with a washer and dryer can be found on this level.
Unique for a townhome, the finished basement has plenty of room for both recreation and storage space, and a full bathroom. This space could also easily be used as an in-law room. Finally, mention must be made of the private backyard and the meticulous attached one-car garage providing even more storage.
This prime address and minutes away from local attractions, including outdoor parks, shopping centers, and restaurants. Additionally, the SEPTA Whitford station and major highways are easily accessible, making commuting a breeze.
Location
State PA
County Chester
Area West Whiteland Twp (10341)
Zoning R3
Rooms
Other Rooms Living Room, Dining Room, Primary Bedroom, Bedroom 2, Kitchen, Family Room, Basement, Bedroom 1
Basement Partially Finished, Poured Concrete, Garage Access
Interior
Interior Features Primary Bath(s), Kitchen - Island, Ceiling Fan(s), Dining Area, Breakfast Area, Family Room Off Kitchen, Floor Plan - Open, Stall Shower, Sprinkler System, Tub Shower, Upgraded Countertops, Walk-in Closet(s), Wood Floors
Hot Water Natural Gas
Heating Forced Air
Cooling Central A/C
Flooring Ceramic Tile, Carpet, Hardwood, Vinyl
Fireplaces Number 1
Fireplaces Type Gas/Propane
Equipment Built-In Microwave, Dishwasher, Dryer, Disposal, Oven/Range - Gas, Refrigerator, Stainless Steel Appliances, Washer
Fireplace Y
Appliance Built-In Microwave, Dishwasher, Dryer, Disposal, Oven/Range - Gas, Refrigerator, Stainless Steel Appliances, Washer
Heat Source Natural Gas
Laundry Upper Floor
Exterior
Exterior Feature Deck(s)
Garage Inside Access
Garage Spaces 3.0
Amenities Available Swimming Pool, Tennis Courts, Club House
Waterfront N
Water Access N
View Garden/Lawn
Accessibility None
Porch Deck(s)
Parking Type Driveway, Attached Garage, Other
Attached Garage 1
Total Parking Spaces 3
Garage Y
Building
Story 2
Foundation Concrete Perimeter
Sewer Public Sewer
Water Public
Architectural Style Colonial
Level or Stories 2
Additional Building Above Grade, Below Grade
New Construction N
Schools
Elementary Schools Mary C. Howse
Middle Schools Pierce
High Schools Henderson
School District West Chester Area
Others
HOA Fee Include Pool(s),Common Area Maintenance,Lawn Maintenance,Recreation Facility
Senior Community No
Tax ID 41-05K-0047
Ownership Fee Simple
SqFt Source Assessor
Special Listing Condition Standard
Read Less Info
Want to know what your home might be worth? Contact us for a FREE valuation!

Our team is ready to help you sell your home for the highest possible price ASAP

Bought with Anthony Young • Coldwell Banker Realty

Helping real estate be simply, fun and stress-free!






