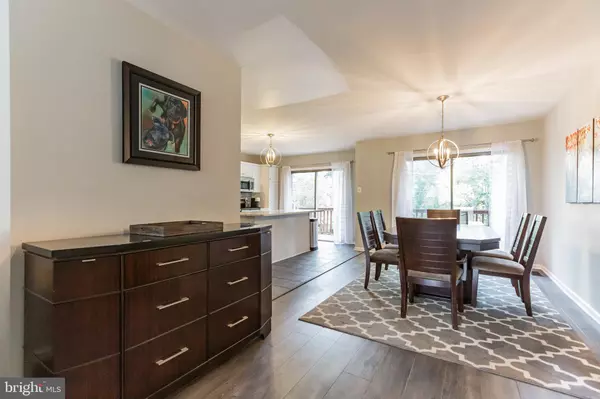$450,000
$449,500
0.1%For more information regarding the value of a property, please contact us for a free consultation.
4 Beds
3 Baths
2,512 SqFt
SOLD DATE : 07/28/2022
Key Details
Sold Price $450,000
Property Type Townhouse
Sub Type Interior Row/Townhouse
Listing Status Sold
Purchase Type For Sale
Square Footage 2,512 sqft
Price per Sqft $179
Subdivision Chesterbrook
MLS Listing ID PACT2027704
Sold Date 07/28/22
Style Traditional
Bedrooms 4
Full Baths 2
Half Baths 1
HOA Fees $250/mo
HOA Y/N Y
Abv Grd Liv Area 1,962
Originating Board BRIGHT
Year Built 1986
Annual Tax Amount $4,620
Tax Year 2021
Lot Size 2,288 Sqft
Acres 0.05
Lot Dimensions 0.00 x 0.00
Property Description
Welcome to fabulous 77 Iroquois Ct, located in the sought after community of Chesterbrook in Wayne, PA. This well maintained and move in ready home has been almost completely updated and is ready to have new homeowners. Offered in this home is a 4 bedroom, 2.5 baths with a finished walkout basement. As you enter the foyer you are able to enjoy the view of a fully open space living area and the updated new flooring. The living room has a newer replaced front bay window and a rehabbed and updated wood burning fireplace. There are two sliding glass doors that give entrance to the nice large deck off both the kitchen and dining area. The kitchen has been completely remodeled with quartz counter tops, soft close cabinets and newer stainless steel appliances. There is a wonderfully large center island with tons of storage. Also located on the main level is a well apportioned half bath for guests. On the second floor is a good sized primary bedroom and primary bath. There is a second floor laundry area and also two more bedrooms with a secondary bath. All flooring has been replaced and is consistent throughout the home except for the third floor. The third floor loft /bedroom has a door for privacy and this large sized room with closet can be used as an addition bedroom, office or bonus room. This third floor area has two additional skylights to add additional light to the space. There is a large finished basement with additional unfinished space for storage. Walking out from the french doors from the finished basement is a nice poured concrete patio as well for more entertaining. 77 Iroquois Ct is located close to major commuter routes 202, the PA turnpike and the Schuylkill. A huge bonus is the homes close proximity to major shopping. This townhome is located in a top rated, award winning Tredyffrin/Eastown schools district.
Don't miss seeing this wonderful home. Open house being held Sunday 7/10/2022 12-2pm. Public is welcome.
Location
State PA
County Chester
Area Tredyffrin Twp (10343)
Zoning R4
Direction South
Rooms
Other Rooms Living Room, Dining Room, Primary Bedroom, Bedroom 3, Kitchen, Foyer, Laundry, Recreation Room, Storage Room, Bathroom 2, Primary Bathroom, Additional Bedroom
Basement Poured Concrete
Interior
Interior Features Ceiling Fan(s), Chair Railings, Combination Kitchen/Dining, Combination Dining/Living, Combination Kitchen/Living, Dining Area, Floor Plan - Open, Kitchen - Island, Recessed Lighting
Hot Water Electric
Heating Heat Pump(s)
Cooling Central A/C
Flooring Laminated, Ceramic Tile
Fireplaces Number 1
Fireplaces Type Free Standing, Other, Wood
Equipment Built-In Microwave, Dishwasher, Dryer - Electric, Exhaust Fan, Microwave, Oven - Single, Oven/Range - Electric, Stainless Steel Appliances, Washer, Water Heater
Furnishings No
Fireplace Y
Window Features Bay/Bow,Replacement
Appliance Built-In Microwave, Dishwasher, Dryer - Electric, Exhaust Fan, Microwave, Oven - Single, Oven/Range - Electric, Stainless Steel Appliances, Washer, Water Heater
Heat Source Electric
Laundry Upper Floor
Exterior
Garage Spaces 2.0
Parking On Site 2
Utilities Available Cable TV
Amenities Available None
Waterfront N
Water Access N
Roof Type Shingle
Accessibility None
Parking Type Parking Lot, On Street, Other
Total Parking Spaces 2
Garage N
Building
Story 3
Foundation Concrete Perimeter
Sewer Public Sewer
Water Public
Architectural Style Traditional
Level or Stories 3
Additional Building Above Grade, Below Grade
Structure Type Dry Wall
New Construction N
Schools
Elementary Schools Valley Forge
Middle Schools Valley Forge
High Schools Conestoga Senior
School District Tredyffrin-Easttown
Others
Pets Allowed Y
HOA Fee Include All Ground Fee,Common Area Maintenance,Management,Snow Removal,Trash
Senior Community No
Tax ID 43-05F-0242
Ownership Fee Simple
SqFt Source Assessor
Security Features Carbon Monoxide Detector(s),Smoke Detector
Acceptable Financing Cash, Conventional, FHA
Horse Property N
Listing Terms Cash, Conventional, FHA
Financing Cash,Conventional,FHA
Special Listing Condition Standard
Pets Description No Pet Restrictions
Read Less Info
Want to know what your home might be worth? Contact us for a FREE valuation!

Our team is ready to help you sell your home for the highest possible price ASAP

Bought with Christe Marie Steinbrecher • Coldwell Banker Realty

Helping real estate be simply, fun and stress-free!






