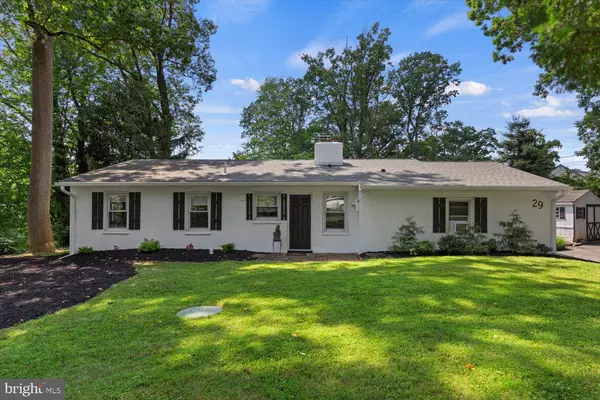$450,000
$425,000
5.9%For more information regarding the value of a property, please contact us for a free consultation.
3 Beds
2 Baths
1,345 SqFt
SOLD DATE : 08/31/2022
Key Details
Sold Price $450,000
Property Type Single Family Home
Sub Type Detached
Listing Status Sold
Purchase Type For Sale
Square Footage 1,345 sqft
Price per Sqft $334
Subdivision None Available
MLS Listing ID PACT2029626
Sold Date 08/31/22
Style Ranch/Rambler
Bedrooms 3
Full Baths 2
HOA Y/N N
Abv Grd Liv Area 1,345
Originating Board BRIGHT
Year Built 1954
Annual Tax Amount $3,778
Tax Year 2021
Lot Size 0.382 Acres
Acres 0.38
Lot Dimensions 0.00 x 0.00
Property Description
One floor living on a serene lot in award winning Tredyffrin-Easttown School District. Prime location just blocks away from the Paoli Station and Main Line, close to restaurants, groceries, shopping and much more!
Featuring a wood burning fireplace, the great room welcomes you with a vaulted ceiling, wood beams, and large window framing the picturesque backyard showcasing views of the mature trees and landscaping. The kitchen offers a breakfast counter and plenty of built in storage (all appliances included). Three large bedrooms and two full baths offer plenty of living space and flexibility for a guest bedroom or home office. This well maintained ranch-style home is full of recent upgrades including a roof replacement (2017), bathroom with radiant heat flooring, new hot water heater, and freshly painted exterior. Come see for yourself how you can enjoy tranquil living in the heart of bustling Paoli!
Location
State PA
County Chester
Area Tredyffrin Twp (10343)
Zoning R2
Rooms
Main Level Bedrooms 3
Interior
Interior Features Ceiling Fan(s), Combination Dining/Living, Floor Plan - Open
Hot Water Electric
Heating Baseboard - Electric, Radiant
Cooling Window Unit(s)
Fireplaces Number 1
Equipment Dishwasher, Dryer, Microwave, Oven/Range - Electric, Stainless Steel Appliances, Washer, Refrigerator
Window Features Screens
Appliance Dishwasher, Dryer, Microwave, Oven/Range - Electric, Stainless Steel Appliances, Washer, Refrigerator
Heat Source Electric
Laundry Main Floor
Exterior
Garage Spaces 8.0
Waterfront N
Water Access N
View Trees/Woods
Accessibility No Stairs
Parking Type Driveway
Total Parking Spaces 8
Garage N
Building
Lot Description Backs to Trees, Landscaping, Private, Rear Yard, Secluded
Story 1
Foundation Slab
Sewer Cess Pool
Water Public
Architectural Style Ranch/Rambler
Level or Stories 1
Additional Building Above Grade, Below Grade
New Construction N
Schools
Elementary Schools Beaumont
Middle Schools Tredyffrin-Easttown
High Schools Conestoga Senior
School District Tredyffrin-Easttown
Others
Senior Community No
Tax ID 43-09R-0065
Ownership Fee Simple
SqFt Source Assessor
Acceptable Financing Cash, Conventional, FHA, VA
Listing Terms Cash, Conventional, FHA, VA
Financing Cash,Conventional,FHA,VA
Special Listing Condition Standard
Read Less Info
Want to know what your home might be worth? Contact us for a FREE valuation!

Our team is ready to help you sell your home for the highest possible price ASAP

Bought with Thomas Ryan • KW Philly

Helping real estate be simply, fun and stress-free!






