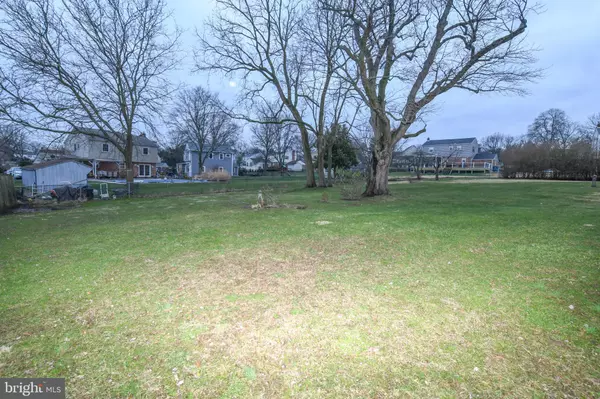$460,000
$465,000
1.1%For more information regarding the value of a property, please contact us for a free consultation.
3 Beds
3 Baths
1,650 SqFt
SOLD DATE : 02/24/2021
Key Details
Sold Price $460,000
Property Type Single Family Home
Sub Type Detached
Listing Status Sold
Purchase Type For Sale
Square Footage 1,650 sqft
Price per Sqft $278
Subdivision Crestwyck
MLS Listing ID PAMC678638
Sold Date 02/24/21
Style Colonial
Bedrooms 3
Full Baths 2
Half Baths 1
HOA Y/N N
Abv Grd Liv Area 1,650
Originating Board BRIGHT
Year Built 1976
Annual Tax Amount $4,289
Tax Year 2021
Lot Size 0.370 Acres
Acres 0.37
Lot Dimensions 50.00 x 0.00
Property Description
Gorgeous colonial house situated on a 5/8 acre, cul-de-sac lot with mature shade trees, this fully finished 3BR, 2.5 BA , side door colonial with a 10-year-old/new furnace, 2-zone oil/baseboard heater with on-demand hot water, 8-year new "central" AC with an in-system electronic air-filter, all updated argon-gas-filled windows, thermal entry/exit doors and separate, locking glass with built-in screen doors. The exterior of the residence is protected by GAF's premium lifetime vinyl siding and CertainTeed's architectural "30-year" vinyl shingles (Both 8yo). This siding-shingle update also included new gutters with "gutter guards" eliminating the annual leaf cleaning requirement! The 2 full bathrooms have just undergone a full, licensed-registered designer rebuild in 2020 featuring custom Italian tile on the floor and wall "wet" areas, as well as pulsing-capable fixed and hand-held showers in both the "walk-in" and "Deep tub" bathrooms with the walk-in also featuring the latest in sliding glass-door design for appearance and ease of operation. Both bathrooms showcase the finest quality marble-surfaced custom vanities, one featuring m'lady's "up-close" mirror for those "hard to see" touch-up opportunities and lifetime Moen fixtures are featured throughout. The three sizeable 2nd floor bedrooms each feature built-in closets, with the Master BR having a lighted "walk-in" as well. This family home also boasts a comfortable den; spacious living room; redecorated formal Dining room with solid oak flooring and wood-burning fireplace (the DR has seated 14); 8-y.o. eat-in "electric" kitchen with dimmable recessed lighting, oak cabinets; and a carpeted-finished basement which incorporates a step-in pantry. Alongside the finished basement is an 8X26 unfinished utility closet with the oil furnace/hot-water heating unit and sufficient room for chest and stand up freezers, full-size side by side clothes washing machine and clothes dryer, as well as a bench for the hobbyist or tinkerer, and storage for bulk purchases at COSTCO, BJ's, etc. The final item is the attached, 1.5 car garage with an overhead garage door operated by a chain driven opener controlled by either Garage switches or hand-held remote control. The garage has sufficient room for either getting into or out of a parked automobile. Close to the KOP Mall with local shuttle bus service 1 block away, or 2 blocks from SEPTA (Norristown and Philadelphia) bus service, etc. this property is the perfect opportunity for 1st time home seekers who'd like a place that can be lived in, developed and/or arranged as the perfect garden-spot in this rush-rush world, or for the mature family that wants some room to expand. This can all be yours for just $465,000.00!
Location
State PA
County Montgomery
Area Upper Merion Twp (10658)
Zoning RESIDENTIAL
Rooms
Basement Fully Finished
Interior
Interior Features Air Filter System, Ceiling Fan(s), Efficiency, Formal/Separate Dining Room, Floor Plan - Traditional, Window Treatments, Wood Floors, Water Treat System, Walk-in Closet(s), Kitchen - Eat-In, Recessed Lighting
Hot Water Oil
Heating Hot Water
Cooling Central A/C
Flooring Hardwood
Fireplaces Number 1
Fireplaces Type Wood
Furnishings No
Fireplace Y
Window Features Energy Efficient
Heat Source Oil
Laundry Basement
Exterior
Garage Garage - Front Entry, Garage Door Opener, Oversized
Garage Spaces 1.0
Waterfront N
Water Access N
Accessibility Level Entry - Main
Parking Type Attached Garage, Driveway
Attached Garage 1
Total Parking Spaces 1
Garage Y
Building
Story 2
Sewer Public Sewer
Water Public
Architectural Style Colonial
Level or Stories 2
Additional Building Above Grade, Below Grade
New Construction N
Schools
School District Upper Merion Area
Others
Senior Community No
Tax ID 58-00-17848-535
Ownership Fee Simple
SqFt Source Assessor
Acceptable Financing FHA, VA, Conventional, Cash
Listing Terms FHA, VA, Conventional, Cash
Financing FHA,VA,Conventional,Cash
Special Listing Condition Standard
Read Less Info
Want to know what your home might be worth? Contact us for a FREE valuation!

Our team is ready to help you sell your home for the highest possible price ASAP

Bought with Larisa Andrusca • RealtyTopia, LLC

Helping real estate be simply, fun and stress-free!






