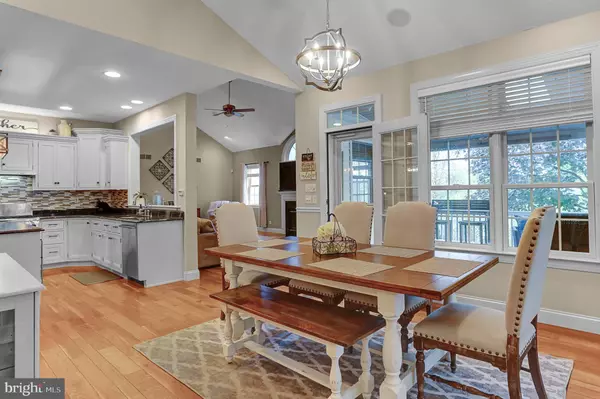$625,000
$624,900
For more information regarding the value of a property, please contact us for a free consultation.
5 Beds
5 Baths
5,683 SqFt
SOLD DATE : 10/31/2022
Key Details
Sold Price $625,000
Property Type Single Family Home
Sub Type Detached
Listing Status Sold
Purchase Type For Sale
Square Footage 5,683 sqft
Price per Sqft $109
Subdivision Rosewood Hills
MLS Listing ID PABK2021292
Sold Date 10/31/22
Style Traditional
Bedrooms 5
Full Baths 4
Half Baths 1
HOA Fees $66/ann
HOA Y/N Y
Abv Grd Liv Area 4,683
Originating Board BRIGHT
Year Built 2002
Annual Tax Amount $13,116
Tax Year 2022
Lot Size 0.320 Acres
Acres 0.32
Lot Dimensions 0.00 x 0.00
Property Description
Amazing home nestled in the very popular Rosewood Hills. Amazing layout with first floor Primary bedroom and Primary bath suite. Open space beyond the fenced rear yard that makes your property seem like acres, it's community owned and the Association maintains it! Flowing floor plan w/ vaulted ceilings. Covered deck, fenced rear yard and an awesome waterfall feature. Central VAC and built-in water filtration and purification system. Harwood floors throughout the home with brand new flooring in basement for a fresh touch!
Bring the cars (or extra stuff) and enjoy the 3 car garage! Finished basement complete w/ a bar, walk out basement, gas fireplace, full bath and 5th bedroom (or work out room) and even an extra private storage room for all of your needs! Additional features include new roof in 2019, new HVAC system and stucco fully remediated and replaced in 2016/2017, new deck railings, composite decking, outdoor patio on two levels. There's so much going on here... you need to see it today or it may be gone tomorrow!!
Location
State PA
County Berks
Area Lower Heidelberg Twp (10249)
Zoning RESIDENTIAL
Rooms
Other Rooms Living Room, Dining Room, Primary Bedroom, Bedroom 2, Bedroom 3, Kitchen, Family Room, Laundry, Recreation Room, Bathroom 1, Bathroom 2, Bathroom 3
Basement Fully Finished, Interior Access, Outside Entrance, Rear Entrance, Sump Pump, Walkout Level, Windows, Heated
Main Level Bedrooms 1
Interior
Interior Features Bar, Breakfast Area, Built-Ins, Carpet, Ceiling Fan(s), Dining Area, Family Room Off Kitchen, Floor Plan - Open, Formal/Separate Dining Room, Kitchen - Island, Kitchen - Eat-In, Pantry, Recessed Lighting, Skylight(s), Soaking Tub, Stall Shower, Tub Shower, Walk-in Closet(s), Wet/Dry Bar, Wood Floors
Hot Water Natural Gas
Cooling Central A/C
Fireplaces Number 2
Fireplaces Type Gas/Propane
Fireplace Y
Heat Source Natural Gas
Laundry Main Floor
Exterior
Exterior Feature Deck(s), Roof
Garage Garage - Side Entry, Garage Door Opener, Inside Access
Garage Spaces 3.0
Utilities Available Cable TV
Waterfront N
Water Access N
Roof Type Architectural Shingle
Accessibility None
Porch Deck(s), Roof
Parking Type Attached Garage, Driveway, Off Street, On Street
Attached Garage 3
Total Parking Spaces 3
Garage Y
Building
Story 2
Foundation Concrete Perimeter
Sewer Public Sewer
Water Public
Architectural Style Traditional
Level or Stories 2
Additional Building Above Grade, Below Grade
New Construction N
Schools
School District Wilson
Others
Senior Community No
Tax ID 49-4387-01-27-2171
Ownership Fee Simple
SqFt Source Assessor
Special Listing Condition Standard
Read Less Info
Want to know what your home might be worth? Contact us for a FREE valuation!

Our team is ready to help you sell your home for the highest possible price ASAP

Bought with Graziellina Kerber • RE/MAX Of Reading

Helping real estate be simply, fun and stress-free!






