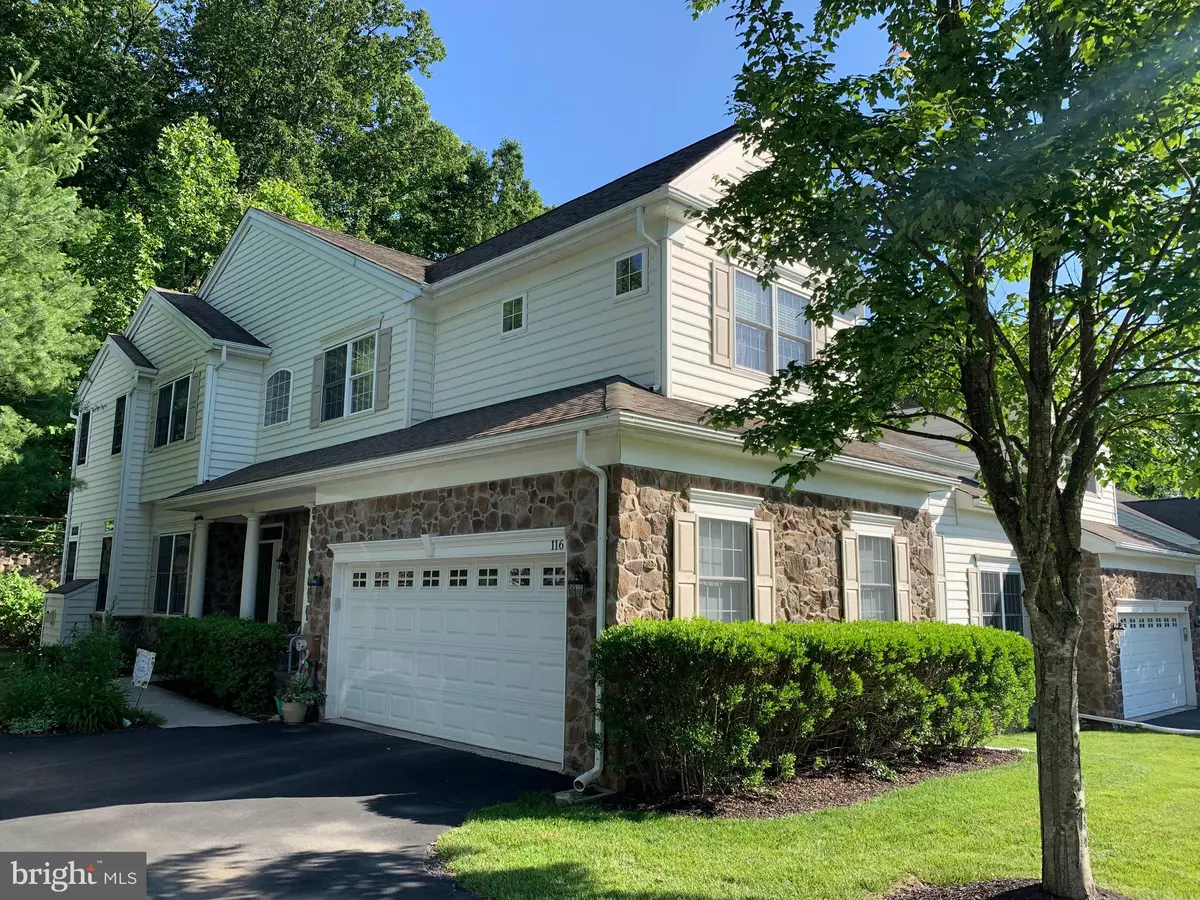$560,000
$550,000
1.8%For more information regarding the value of a property, please contact us for a free consultation.
3 Beds
3 Baths
3,042 SqFt
SOLD DATE : 08/18/2022
Key Details
Sold Price $560,000
Property Type Townhouse
Sub Type End of Row/Townhouse
Listing Status Sold
Purchase Type For Sale
Square Footage 3,042 sqft
Price per Sqft $184
Subdivision Whiteland Hills
MLS Listing ID PACT2027502
Sold Date 08/18/22
Style Colonial
Bedrooms 3
Full Baths 2
Half Baths 1
HOA Fees $315/mo
HOA Y/N Y
Abv Grd Liv Area 3,042
Originating Board BRIGHT
Year Built 2004
Annual Tax Amount $6,902
Tax Year 2021
Lot Size 1,907 Sqft
Acres 0.04
Lot Dimensions 0.00 x 0.00
Property Description
Welcome home to 116 Whiteland Hills Circle! The tucked-away community of Whiteland Hills is close to everything! You will love this large end unit with private side entrance and 2-car garage. Cross the covered porch and into the lovely foyer with wood floors, open to the formal living room and formal dining room. Enter the spacious eat-in kitchen area with Granite counter tops, wood cabinets, and stainless-steel appliances. The large island is perfect for meal prep or buffet-style meals. The wall of windows lets in plenty of natural light, and the French door leads to a large composite deck for morning coffee or entertaining. Adjacent to the breakfast area is the step-down family room. There is also a convenient powder room near the entrance to the 2-car garage, and at the end of the hall is an office with built-in shelves and a large window. Take the turned staircase to the 2nd floor to find the huge main bedroom suite. Enjoy the extra space for a sitting room, TV area, or exercise/yoga space. The walk-in closet features an organizing system, and there is a separate dressing room/office that can be made into a 2nd walk-in closet. Beautiful main bath features upgraded tiles, soaking tub, and large stall shower, plus double sinks. Down the hallway you will find the convenient laundry room with utility sink and extra cabinets. Two more bedrooms and a hall bath complete this level. The basement is unfinished with lots of storage. The water heater was replaced within the last 2 years and the deck was new in 2014. Close to Exton shopping, restaurants and parks, as well as the turnpike entrance and Routes 30, 100, and 113. Great location, great home, and great price! Make an appointment today.
Location
State PA
County Chester
Area West Whiteland Twp (10341)
Zoning R10
Direction East
Rooms
Other Rooms Living Room, Dining Room, Primary Bedroom, Bedroom 2, Bedroom 3, Kitchen, Family Room, Foyer, Breakfast Room, Laundry, Office, Primary Bathroom, Full Bath, Half Bath
Basement Poured Concrete
Interior
Interior Features Breakfast Area, Carpet, Ceiling Fan(s), Chair Railings, Crown Moldings, Dining Area, Family Room Off Kitchen, Floor Plan - Traditional, Kitchen - Eat-In, Kitchen - Island, Pantry, Primary Bath(s), Recessed Lighting, Skylight(s), Soaking Tub, Stall Shower, Tub Shower, Upgraded Countertops, Walk-in Closet(s), Wood Floors
Hot Water Natural Gas
Heating Forced Air
Cooling Central A/C
Flooring Carpet, Hardwood, Laminated, Tile/Brick
Fireplaces Number 1
Fireplaces Type Gas/Propane
Equipment Built-In Microwave, Dishwasher, Oven - Double, Oven/Range - Gas
Fireplace Y
Appliance Built-In Microwave, Dishwasher, Oven - Double, Oven/Range - Gas
Heat Source Natural Gas
Laundry Upper Floor
Exterior
Exterior Feature Deck(s)
Garage Garage - Side Entry, Garage Door Opener, Inside Access
Garage Spaces 2.0
Waterfront N
Water Access N
Roof Type Pitched,Shingle
Accessibility None
Porch Deck(s)
Parking Type Attached Garage
Attached Garage 2
Total Parking Spaces 2
Garage Y
Building
Story 2
Foundation Concrete Perimeter
Sewer Public Sewer
Water Public
Architectural Style Colonial
Level or Stories 2
Additional Building Above Grade, Below Grade
New Construction N
Schools
Elementary Schools Exton Elem
Middle Schools Fugett
High Schools East High
School District West Chester Area
Others
HOA Fee Include Common Area Maintenance,Snow Removal,Lawn Maintenance
Senior Community No
Tax ID 41-02 -0076.0800
Ownership Fee Simple
SqFt Source Assessor
Acceptable Financing Cash, Conventional
Listing Terms Cash, Conventional
Financing Cash,Conventional
Special Listing Condition Standard
Read Less Info
Want to know what your home might be worth? Contact us for a FREE valuation!

Our team is ready to help you sell your home for the highest possible price ASAP

Bought with JOSE L REYES • Redfin Corporation

Helping real estate be simply, fun and stress-free!






