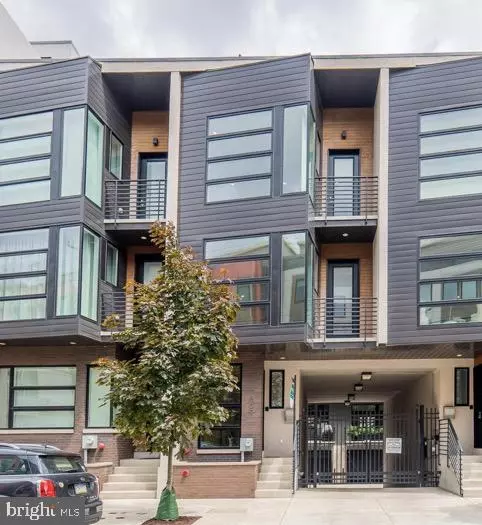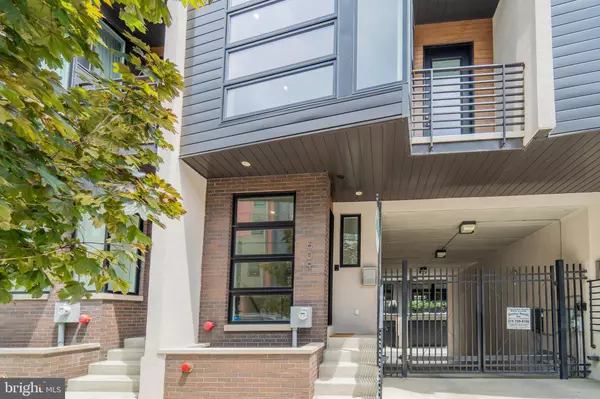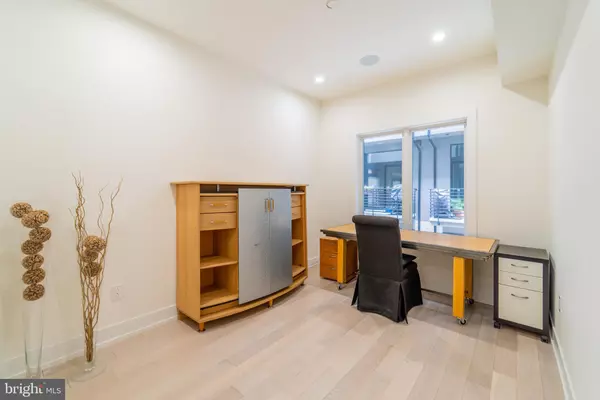$875,000
$875,000
For more information regarding the value of a property, please contact us for a free consultation.
3 Beds
4 Baths
2,946 SqFt
SOLD DATE : 12/17/2021
Key Details
Sold Price $875,000
Property Type Townhouse
Sub Type Interior Row/Townhouse
Listing Status Sold
Purchase Type For Sale
Square Footage 2,946 sqft
Price per Sqft $297
Subdivision Northern Liberties
MLS Listing ID PAPH2002179
Sold Date 12/17/21
Style Contemporary
Bedrooms 3
Full Baths 3
Half Baths 1
HOA Fees $150/mo
HOA Y/N Y
Abv Grd Liv Area 2,946
Originating Board BRIGHT
Year Built 2016
Annual Tax Amount $3,534
Tax Year 2021
Lot Size 1,025 Sqft
Acres 0.02
Lot Dimensions 18.00 x 56.94
Property Description
Stunning contemporary 3 bedroom 3.5 bath townhome in Prime Northern Liberty location. Short walk to many cafes and restaurants. This home features high ceilings, expansive abstract windows and open concept living at it's finest. This home has multiple outdoor spaces for entertaining with amazing city views! Other features include gorgeous hardwood floors throughout, metal and wood floating staircase, dual zone HVAC system, second level laundry. Nuvo Sound System with 6 zones for speakers. Gated entry to your private garage. The first floor has a great space for a potential office or home gym, a half bath as well as a storage closet. The second level has tons of natural light from south and west facing floor to ceiling windows in the living area . You can't go wrong in this kitchen with floor to ceiling cabinetry for storage! Kitchen features beautiful quartz waterfall island and countertops, modern backsplash and stainless steel appliances . Added bonus, a deck off the kitchen to grill or just relax with that morning coffee! There are 3 ample sized bedrooms with large windows and generous closet space. The master has a stunning ensuite bath with beautiful finishes, large walk-in shower and a separate large soaking tub! The 4th floor has a nice sized bedroom and bath, expansive wet bar with direct access to multiple roof decks. Your garage provides direct entry into the home / basement area with mechanical room and plenty of additional storage. This home still has 5 years left on a tax abatement .
Location
State PA
County Philadelphia
Area 19123 (19123)
Zoning RSD1
Rooms
Basement Garage Access, Sump Pump
Main Level Bedrooms 3
Interior
Interior Features Combination Dining/Living, Combination Kitchen/Dining, Kitchen - Island, Primary Bath(s), Recessed Lighting, Soaking Tub, Sprinkler System, Tub Shower, Upgraded Countertops, Wet/Dry Bar, Wood Floors
Hot Water Natural Gas
Heating Heat Pump(s)
Cooling Central A/C
Flooring Hardwood
Equipment Built-In Range, Built-In Microwave, Cooktop - Down Draft, Disposal, Dishwasher, Dryer - Front Loading, Energy Efficient Appliances, Exhaust Fan, Icemaker
Fireplace Y
Appliance Built-In Range, Built-In Microwave, Cooktop - Down Draft, Disposal, Dishwasher, Dryer - Front Loading, Energy Efficient Appliances, Exhaust Fan, Icemaker
Heat Source Natural Gas
Laundry Upper Floor
Exterior
Garage Basement Garage, Garage - Rear Entry, Garage Door Opener, Inside Access
Garage Spaces 1.0
Amenities Available None
Waterfront N
Water Access N
View City
Accessibility None
Parking Type Attached Garage
Attached Garage 1
Total Parking Spaces 1
Garage Y
Building
Story 3
Foundation Concrete Perimeter
Sewer Public Sewer
Water Public
Architectural Style Contemporary
Level or Stories 3
Additional Building Above Grade, Below Grade
New Construction N
Schools
School District The School District Of Philadelphia
Others
Pets Allowed Y
HOA Fee Include Common Area Maintenance,Management,Snow Removal
Senior Community No
Tax ID 055119705
Ownership Fee Simple
SqFt Source Assessor
Security Features Carbon Monoxide Detector(s),Security System,Smoke Detector,Sprinkler System - Indoor
Acceptable Financing Cash, Conventional
Horse Property N
Listing Terms Cash, Conventional
Financing Cash,Conventional
Special Listing Condition Standard
Pets Description No Pet Restrictions
Read Less Info
Want to know what your home might be worth? Contact us for a FREE valuation!

Our team is ready to help you sell your home for the highest possible price ASAP

Bought with Kalpana Joshi • Patterson-Schwartz-Hockessin

Helping real estate be simply, fun and stress-free!






