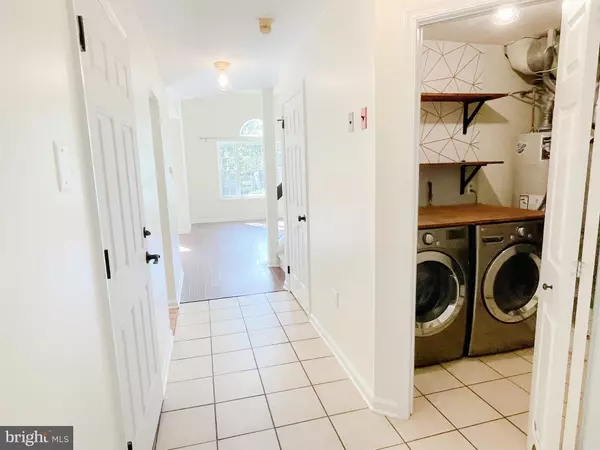$405,000
$399,900
1.3%For more information regarding the value of a property, please contact us for a free consultation.
3 Beds
3 Baths
1,622 SqFt
SOLD DATE : 11/17/2021
Key Details
Sold Price $405,000
Property Type Condo
Sub Type Condo/Co-op
Listing Status Sold
Purchase Type For Sale
Square Footage 1,622 sqft
Price per Sqft $249
Subdivision Newtown Grant
MLS Listing ID PABU2009670
Sold Date 11/17/21
Style Colonial
Bedrooms 3
Full Baths 2
Half Baths 1
HOA Fees $61/qua
HOA Y/N Y
Abv Grd Liv Area 1,622
Originating Board BRIGHT
Year Built 1987
Annual Tax Amount $4,255
Tax Year 2021
Lot Dimensions 24.00 x 112.00
Property Description
Bright, clean, & move-in ready townhouse with spacious floorplan and garage. Main floor features an inviting entryway and open concept living, dining, and kitchen with breakfast bar and stainless steel appliances. Upstairs features two guest bedrooms, full bath, and large primary suite with walk-in closet and en-suite bathroom. Smart home features include: Yale-Nest lock, Nest Smoke/Carbon Monoxide Detector, Nest Thermostat, and gosund light switches. New windows (2021), fresh paint, newly installed wall-to-wall carpet, and fully fenced yard with wooded view make this a must-see! Conveniently located to shopping, restaurants, and schools; schedule your showing now!
Location
State PA
County Bucks
Area Newtown Twp (10129)
Zoning R2
Direction Northeast
Rooms
Other Rooms Living Room, Dining Room, Primary Bedroom, Bedroom 2, Kitchen, Bedroom 1
Interior
Interior Features Breakfast Area, Carpet, Combination Dining/Living, Primary Bath(s), Walk-in Closet(s)
Hot Water Natural Gas
Heating Forced Air
Cooling Central A/C
Flooring Ceramic Tile, Carpet, Laminate Plank
Equipment Washer, Dryer, Built-In Microwave, Dishwasher, Oven/Range - Gas, Stainless Steel Appliances
Fireplace N
Window Features Double Pane,Double Hung,Screens
Appliance Washer, Dryer, Built-In Microwave, Dishwasher, Oven/Range - Gas, Stainless Steel Appliances
Heat Source Natural Gas
Laundry Main Floor
Exterior
Exterior Feature Patio(s), Porch(es)
Fence Fully, Wood
Amenities Available Swimming Pool, Baseball Field, Club House, Tennis Courts, Tot Lots/Playground, Volleyball Courts, Party Room, Billiard Room
Waterfront N
Water Access N
Roof Type Architectural Shingle
Street Surface Access - On Grade,Black Top
Accessibility None
Porch Patio(s), Porch(es)
Parking Type Other
Garage N
Building
Lot Description Backs to Trees, Front Yard, Level, Rear Yard
Story 2
Foundation Slab
Sewer Public Sewer
Water Public
Architectural Style Colonial
Level or Stories 2
Additional Building Above Grade, Below Grade
Structure Type Dry Wall,Cathedral Ceilings
New Construction N
Schools
Elementary Schools Newtown
Middle Schools Newtown
High Schools Council Rock High School North
School District Council Rock
Others
Pets Allowed Y
HOA Fee Include Pool(s),Common Area Maintenance,Recreation Facility,Road Maintenance,Snow Removal
Senior Community No
Tax ID 29-040-189
Ownership Condominium
Security Features Smoke Detector
Acceptable Financing Cash, Conventional, FHA, VA
Listing Terms Cash, Conventional, FHA, VA
Financing Cash,Conventional,FHA,VA
Special Listing Condition Standard
Pets Description Number Limit
Read Less Info
Want to know what your home might be worth? Contact us for a FREE valuation!

Our team is ready to help you sell your home for the highest possible price ASAP

Bought with Kerri Michelle Altieri • BHHS Fox & Roach-Doylestown

Helping real estate be simply, fun and stress-free!






