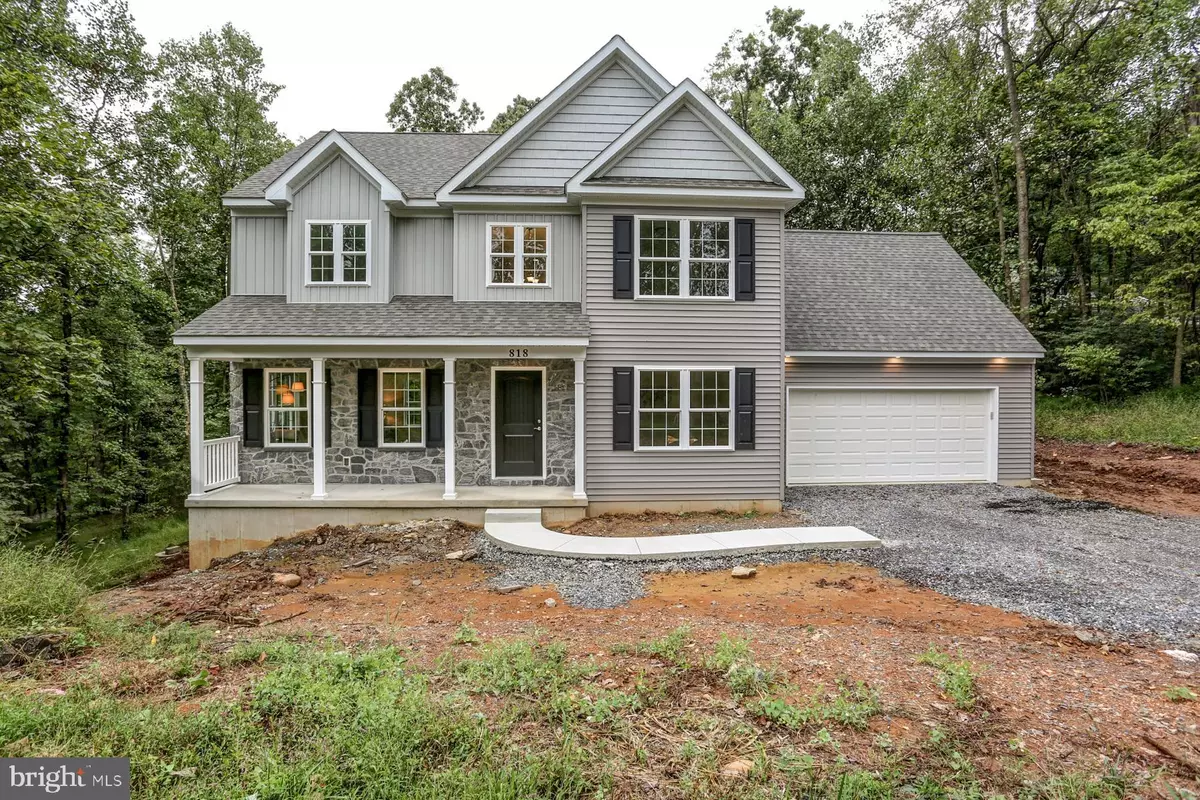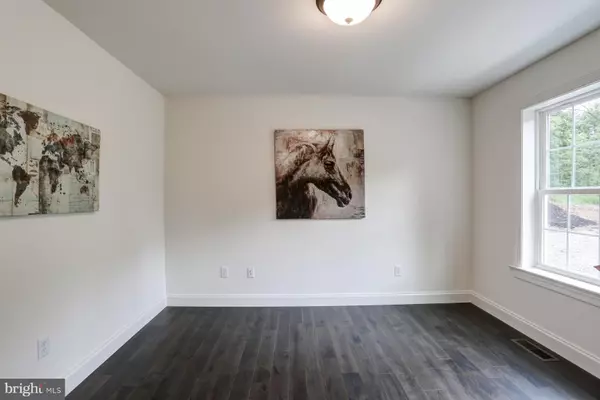$400,000
$419,900
4.7%For more information regarding the value of a property, please contact us for a free consultation.
4 Beds
3 Baths
2,334 SqFt
SOLD DATE : 02/28/2020
Key Details
Sold Price $400,000
Property Type Single Family Home
Sub Type Detached
Listing Status Sold
Purchase Type For Sale
Square Footage 2,334 sqft
Price per Sqft $171
Subdivision None Available
MLS Listing ID PADA116458
Sold Date 02/28/20
Style Traditional
Bedrooms 4
Full Baths 2
Half Baths 1
HOA Y/N N
Abv Grd Liv Area 2,334
Originating Board BRIGHT
Year Built 2019
Annual Tax Amount $637
Tax Year 2020
Lot Size 1.210 Acres
Acres 1.21
Property Description
This 4 Bedroom, 2.5 Bath home by Solid Rock Builder is located on the nature-lover's dream lot with stunning views of the Conewago Creek from two sides of the house and woods surrounding the rest. Large picture windows throughout the home allow you to enjoy every moment of this one of a kind, picturesque location. The interior of the home is just as stunning with a myriad of upgraded features. Relax with friends in the spacious Living room/family room and slip away into the quaint study with sliding barn door. Upstairs you will find an inviting master suite and master bath with walk-in shower and closet. Three other rooms, filled with natural light filtering through the wooded lot, feature large closets. One room showcases the second walk-in closet. Heading outside, you can enjoy the breath-taking creek view from the back deck. Call today to schedule a showing.
Location
State PA
County Dauphin
Area Londonderry Twp (14034)
Zoning RESIDENTIAL
Rooms
Other Rooms Living Room, Kitchen, Family Room, Office
Basement Full
Interior
Interior Features Combination Dining/Living, Combination Kitchen/Dining, Combination Kitchen/Living, Family Room Off Kitchen, Floor Plan - Open, Kitchen - Island, Primary Bath(s), Pantry, Upgraded Countertops, Walk-in Closet(s), Wood Floors
Heating Central
Cooling Central A/C
Window Features Insulated
Heat Source Electric
Laundry Upper Floor
Exterior
Garage Garage - Front Entry, Oversized
Garage Spaces 2.0
Waterfront N
Water Access N
View Trees/Woods, Creek/Stream, Other
Accessibility None
Parking Type Attached Garage
Attached Garage 2
Total Parking Spaces 2
Garage Y
Building
Lot Description Backs to Trees, Cleared, Front Yard, Partly Wooded, Private, Rear Yard, Secluded, Stream/Creek
Story 2
Sewer Private Sewer
Water Well
Architectural Style Traditional
Level or Stories 2
Additional Building Above Grade
New Construction Y
Schools
High Schools Lower Dauphin
School District Lower Dauphin
Others
Senior Community No
Tax ID 34-025-094-000-0000
Ownership Fee Simple
SqFt Source Estimated
Acceptable Financing Cash, Conventional, Other
Listing Terms Cash, Conventional, Other
Financing Cash,Conventional,Other
Special Listing Condition Standard
Read Less Info
Want to know what your home might be worth? Contact us for a FREE valuation!

Our team is ready to help you sell your home for the highest possible price ASAP

Bought with Kevin Geissinger • William Penn Real Estate Assoc

Helping real estate be simply, fun and stress-free!






