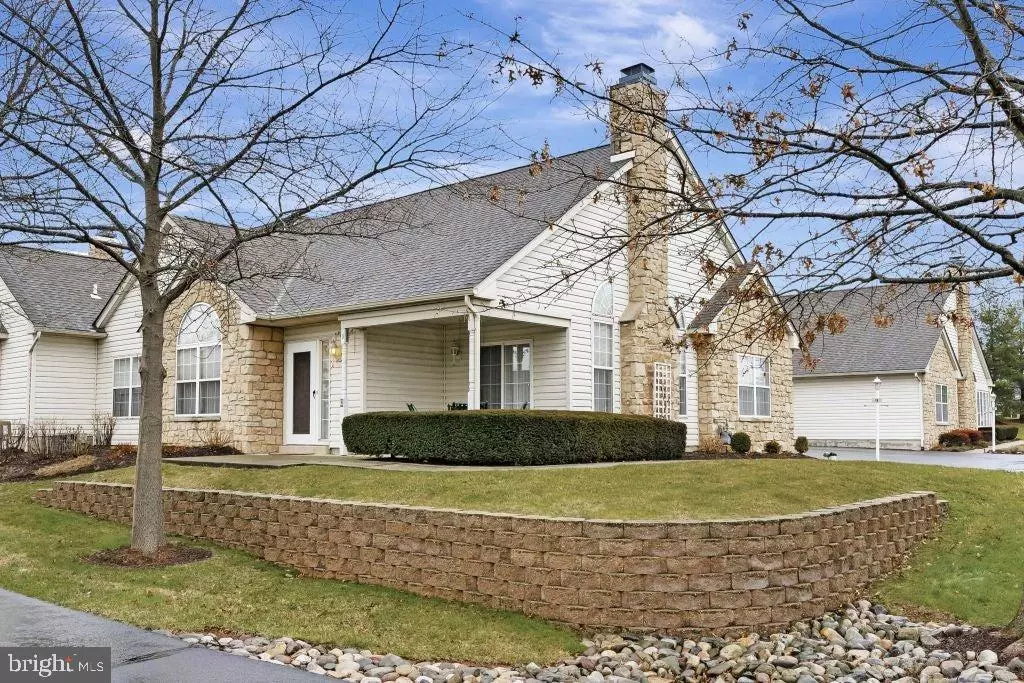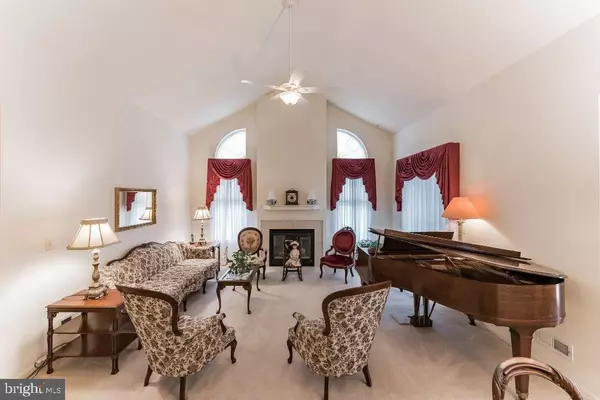$390,000
$375,000
4.0%For more information regarding the value of a property, please contact us for a free consultation.
3 Beds
3 Baths
1,795 SqFt
SOLD DATE : 04/28/2021
Key Details
Sold Price $390,000
Property Type Townhouse
Sub Type End of Row/Townhouse
Listing Status Sold
Purchase Type For Sale
Square Footage 1,795 sqft
Price per Sqft $217
Subdivision Lionsgate
MLS Listing ID PAMC688434
Sold Date 04/28/21
Style Traditional
Bedrooms 3
Full Baths 3
HOA Fees $190/mo
HOA Y/N Y
Abv Grd Liv Area 1,795
Originating Board BRIGHT
Year Built 1999
Annual Tax Amount $5,678
Tax Year 2020
Lot Size 2,745 Sqft
Acres 0.06
Lot Dimensions x 0.00
Property Description
Beautifully maintained 3 bd / 3 ba corner unit single family located in Lions Gate gated community in Souderton! This home features a flowing layout, ensuite baths, a bonus loft, and covered patio! Upon entrance, youre greeted by wood floors, vaulted ceilings, and an abundance of natural light. Entertain in the formal living room that sits behind pocket doors to the left of the foyer, and relax in its informal counterpart, boasting a cozy fireplace and remote controlled ceiling fan! Pass the chandelier lit dining room on your way into the kitchen, equipped with white cabinets, a gas cooktop, bar counter, breakfast nook, and recessed light. The two bedrooms are sizable and carpeted; the primary offers a walk-in closet, dual sink vanity, and glass door shower, while the secondary contains a wood vanity and shower/tub! Retreat upstairs to the loft - perfect for an office or third bedroom. This level also features a bath, with a glass door standing shower. A laundry room completes the interior. Central A/C and Forced Air heating. Double pane windows. Storm door with keypad lock. Sprinkler system. Cat 5 Cabling. Two car garage with built-in storage. HOA covers grounds/property maintenance, trash/recycling collection, and snow removal, and provides access to the pool and tennis courts! Located near shopping, dining, and trails, with easy access to I-476, Rt. 309, and Philadelphia! Buyer should verify all information.
Location
State PA
County Montgomery
Area Franconia Twp (10634)
Zoning RESIDENTIAL
Rooms
Main Level Bedrooms 2
Interior
Interior Features Breakfast Area, Carpet, Ceiling Fan(s), Combination Dining/Living, Dining Area, Entry Level Bedroom, Floor Plan - Traditional, Formal/Separate Dining Room, Kitchen - Eat-In, Primary Bath(s), Wood Floors
Hot Water Electric
Heating Forced Air, Other
Cooling Central A/C, Ceiling Fan(s)
Flooring Carpet, Hardwood
Fireplaces Number 1
Fireplaces Type Gas/Propane
Equipment Built-In Microwave, Dishwasher, Dryer, Microwave, Oven - Single, Refrigerator, Washer
Fireplace Y
Window Features Double Pane
Appliance Built-In Microwave, Dishwasher, Dryer, Microwave, Oven - Single, Refrigerator, Washer
Heat Source Natural Gas, Natural Gas Available
Laundry Has Laundry, Hookup, Main Floor
Exterior
Exterior Feature Patio(s)
Garage Built In, Covered Parking, Garage - Side Entry, Garage Door Opener, Inside Access
Garage Spaces 2.0
Utilities Available Cable TV, Cable TV Available, Electric Available, Natural Gas Available, Phone Available
Waterfront N
Water Access N
Roof Type Asphalt
Accessibility None
Porch Patio(s)
Parking Type Attached Garage, Driveway, On Street, Off Street
Attached Garage 2
Total Parking Spaces 2
Garage Y
Building
Story 2
Foundation None
Sewer Public Sewer
Water Public
Architectural Style Traditional
Level or Stories 2
Additional Building Above Grade, Below Grade
Structure Type 9'+ Ceilings,Vaulted Ceilings
New Construction N
Schools
School District Souderton Area
Others
Senior Community No
Tax ID 34-00-00851-165
Ownership Fee Simple
SqFt Source Assessor
Acceptable Financing Cash, Conventional, FHA, FHA 203(b), FHA 203(k), FHVA, Negotiable, VA
Listing Terms Cash, Conventional, FHA, FHA 203(b), FHA 203(k), FHVA, Negotiable, VA
Financing Cash,Conventional,FHA,FHA 203(b),FHA 203(k),FHVA,Negotiable,VA
Special Listing Condition Standard
Read Less Info
Want to know what your home might be worth? Contact us for a FREE valuation!

Our team is ready to help you sell your home for the highest possible price ASAP

Bought with Kelly Ann McMackin • BHHS Fox & Roach - Harleysville

Helping real estate be simply, fun and stress-free!






