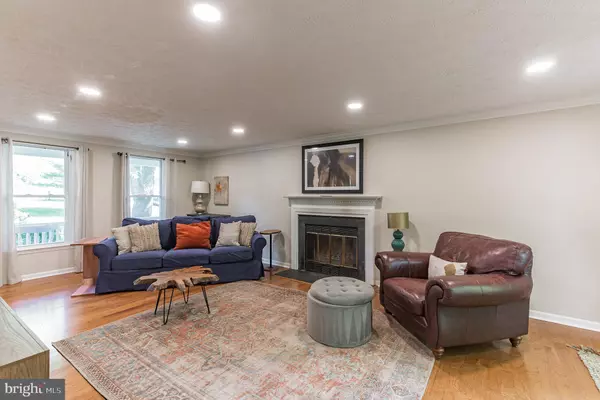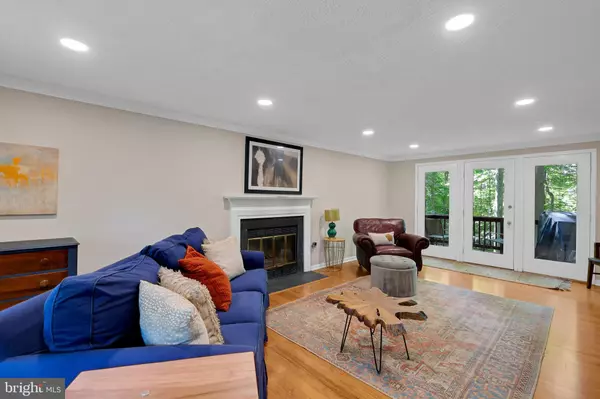$380,000
$354,750
7.1%For more information regarding the value of a property, please contact us for a free consultation.
3 Beds
4 Baths
2,056 SqFt
SOLD DATE : 06/23/2021
Key Details
Sold Price $380,000
Property Type Single Family Home
Sub Type Detached
Listing Status Sold
Purchase Type For Sale
Square Footage 2,056 sqft
Price per Sqft $184
Subdivision Broadview
MLS Listing ID MDHR259922
Sold Date 06/23/21
Style Colonial
Bedrooms 3
Full Baths 2
Half Baths 2
HOA Y/N N
Abv Grd Liv Area 1,556
Originating Board BRIGHT
Year Built 1985
Annual Tax Amount $3,186
Tax Year 2021
Lot Size 1.410 Acres
Acres 1.41
Property Description
A perfect blend of privacy and convenience. This charming porch-front colonial is situated on a unique 1.4 acre wooded lot with a stream. Enjoy the shade and privacy on your multi-level decks. With large windows you can watch the wildlife right from your kitchen. All of these amazing exterior features, and your new home on Parliament Dr is located only minutes from all commuter routes, as well as restaurants, shopping, supermarkets, and other conveniences. Updates?!?! Yes, this property has that too. Hardwood floors carry thought the property on both the main and upper level. The kitchen has new tile floors, countertops, and updated cabinets. Both of your bathrooms on the upper level have been completely updated. On the main floor you will find recessed lighting, and an updated half bath. Do Not Miss This One... This blend of privacy, connivence, and updates will not last long!!!
Location
State MD
County Harford
Zoning R3
Rooms
Other Rooms Dining Room, Primary Bedroom, Bedroom 2, Bedroom 3, Kitchen, Family Room, Recreation Room, Bathroom 2, Primary Bathroom, Half Bath
Basement Full, Improved, Outside Entrance
Interior
Hot Water Electric
Heating Heat Pump(s)
Cooling Central A/C
Fireplaces Number 1
Heat Source Electric
Exterior
Garage Spaces 2.0
Water Access N
Accessibility None
Total Parking Spaces 2
Garage N
Building
Story 2
Sewer Public Sewer
Water Public
Architectural Style Colonial
Level or Stories 2
Additional Building Above Grade, Below Grade
New Construction N
Schools
Elementary Schools Homestead/Wakefield
Middle Schools Patterson Mill
High Schools Patterson Mill
School District Harford County Public Schools
Others
Senior Community No
Tax ID 1301071815
Ownership Fee Simple
SqFt Source Assessor
Acceptable Financing Cash, Conventional, FHA, Negotiable, Private, VA
Listing Terms Cash, Conventional, FHA, Negotiable, Private, VA
Financing Cash,Conventional,FHA,Negotiable,Private,VA
Special Listing Condition Standard
Read Less Info
Want to know what your home might be worth? Contact us for a FREE valuation!

Our team is ready to help you sell your home for the highest possible price ASAP

Bought with Eric J Figurelle • Cummings & Co. Realtors
Helping real estate be simply, fun and stress-free!






