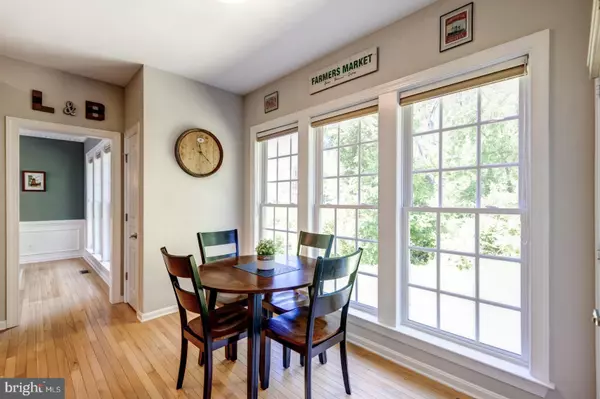$710,500
$665,000
6.8%For more information regarding the value of a property, please contact us for a free consultation.
3 Beds
4 Baths
3,399 SqFt
SOLD DATE : 08/24/2021
Key Details
Sold Price $710,500
Property Type Townhouse
Sub Type End of Row/Townhouse
Listing Status Sold
Purchase Type For Sale
Square Footage 3,399 sqft
Price per Sqft $209
Subdivision Springton Pointe Woods
MLS Listing ID PADE2000938
Sold Date 08/24/21
Style Traditional
Bedrooms 3
Full Baths 3
Half Baths 1
HOA Fees $422/mo
HOA Y/N Y
Abv Grd Liv Area 3,399
Originating Board BRIGHT
Year Built 2005
Annual Tax Amount $9,507
Tax Year 2020
Lot Dimensions 0.00 x 0.00
Property Description
Welcome to this gorgeous home in desirable Springton Pointe Woods. The former model for the community, this lovely end unit enjoys a premium location, with privacy and idyllic views. Guests and family are welcomed into a gracious 2-story foyer and immediately appreciate the exceptional warmth and character found throughout the home. Large windows fill the house with light, and beautiful hardwood floors and custom millwork provide architectural details and subtle elegance. The formal living room opens to a spacious dining room with plenty of space for large gatherings. The gourmet kitchen is bathed in light and features abundant cabinets and a large island with quartz countertop and seating. The breakfast room enjoys a beautiful view of open space and woods and the outdoor deck is perfect for your morning coffee or unwinding at the end of the day. The family room is bathed in light and features a convenient gas fireplace, much appreciated during the past winter! The handsome study with lovely French doors is perfect for those work-at-home days. A powder room and large laundry room are also found on the first floor. On the second floor is the spacious owner's suite, with abundant windows, a fabulous walk-in closet, and a recently renovated private bath. Dual vanities, a stand-alone soaking tub, and elegant tiles provide a relaxing, spa-like retreat. Two generously sized guest bedrooms share a bath and complete the second floor. For added square footage and flexibility, head down to the huge finished basement, with wet bar, full bath, and a flexible bonus room. Walk-up access to the rear yard provides convenience and natural light. Impeccably maintained and move-in ready, this home is conveniently located close to Whole Foods, First Watch, and other great restaurants, and is a short drive to 476. Don’t miss the opportunity to make this fabulous home your own!
Location
State PA
County Delaware
Area Newtown Twp (10430)
Zoning RESIDENTIAL
Rooms
Basement Full
Interior
Interior Features Crown Moldings, Floor Plan - Open, Formal/Separate Dining Room, Kitchen - Eat-In, Kitchen - Island, Soaking Tub, Upgraded Countertops, Wood Floors
Hot Water Natural Gas
Heating Forced Air
Cooling Central A/C
Fireplaces Number 2
Heat Source Natural Gas
Exterior
Garage Garage - Side Entry
Garage Spaces 2.0
Waterfront N
Water Access N
Accessibility None
Parking Type Attached Garage
Attached Garage 2
Total Parking Spaces 2
Garage Y
Building
Story 2
Sewer Public Sewer
Water Public
Architectural Style Traditional
Level or Stories 2
Additional Building Above Grade, Below Grade
New Construction N
Schools
School District Marple Newtown
Others
Senior Community No
Tax ID 30-00-00775-76
Ownership Fee Simple
SqFt Source Assessor
Special Listing Condition Standard
Read Less Info
Want to know what your home might be worth? Contact us for a FREE valuation!

Our team is ready to help you sell your home for the highest possible price ASAP

Bought with Alex Coates • Keller Williams Realty Devon-Wayne

Helping real estate be simply, fun and stress-free!






