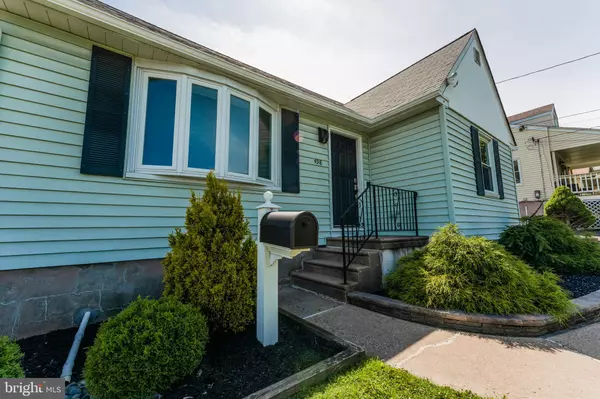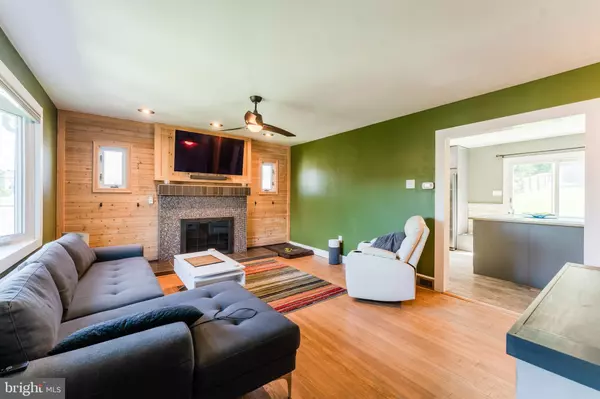$370,000
$350,000
5.7%For more information regarding the value of a property, please contact us for a free consultation.
4 Beds
2 Baths
1,502 SqFt
SOLD DATE : 08/13/2021
Key Details
Sold Price $370,000
Property Type Single Family Home
Sub Type Detached
Listing Status Sold
Purchase Type For Sale
Square Footage 1,502 sqft
Price per Sqft $246
Subdivision Grand View Hgts
MLS Listing ID PAMC2001878
Sold Date 08/13/21
Style Cape Cod
Bedrooms 4
Full Baths 2
HOA Y/N N
Abv Grd Liv Area 1,502
Originating Board BRIGHT
Year Built 1950
Annual Tax Amount $4,985
Tax Year 2020
Lot Size 9,871 Sqft
Acres 0.23
Lot Dimensions 50.00 x 0.00
Property Description
Wow! Fantastic, completely redone 4 bedroom, 2 bath cape cod in Willow Grove! If you are a fan of shiplap and awesome energy in a home, this is the one for you! Enter living room with gorgeous tiled wood-burning fireplace, shiplap wood wall and large bay window with great natural light. Living room leads to kitchen/dining room that is amazing. Kitchen/dining area amenities: new cabinets, stainless steel appliances, amazing quartz countertops, gorgeous tile backsplash, two wall ovens, one is a convection oven, beautiful tiled floor, oversized island seating four as well as a breakfast bar seating 3 more with spectacular built-ins and more custom shiplap! There is a slider to rear fenced backyard. Also on the main level are two bedrooms, (closet to be finished in next week in one bedroom), and redone tiled floor hall bathroom with tub/shower. Steps with beadboard lead to second floor that has two large bedrooms, one being the main bedroom. Main bedroom is oversized with walk-in closet. There is a gigantic main bath with large jetted tub, large tiled shower with seamless doors, double sinks and tiled floor. Second bedroom has built-ins and fantastic space. Lower level has a great room/tv room with new black square gym floor, as well as a large workshop with two work tables, laundry room and outside steps leading to bilco doors to rear yard. Rear yard is fenced, large shed and amazing low maintenance upper deck for entertaining. Driveway is very long and will hold endless cars. This house is a one of a kind, with pride of ownership visible everywhere. It is close to everything and in award winning Upper Moreland schools! Enjoy!
Location
State PA
County Montgomery
Area Upper Moreland Twp (10659)
Zoning RES
Rooms
Other Rooms Living Room, Primary Bedroom, Bedroom 2, Bedroom 3, Bedroom 4, Kitchen, Family Room, Laundry, Workshop, Bathroom 2, Primary Bathroom
Basement Full, Partially Finished, Walkout Stairs
Main Level Bedrooms 2
Interior
Interior Features Built-Ins, Combination Kitchen/Dining, Combination Kitchen/Living, Floor Plan - Open, Kitchen - Eat-In, Kitchen - Island, Recessed Lighting, Stall Shower, Tub Shower, WhirlPool/HotTub, Wood Floors, Walk-in Closet(s), Upgraded Countertops
Hot Water Natural Gas
Cooling Central A/C
Fireplaces Number 1
Equipment Dishwasher, Oven - Double, Oven/Range - Gas, Stainless Steel Appliances
Window Features Bay/Bow
Appliance Dishwasher, Oven - Double, Oven/Range - Gas, Stainless Steel Appliances
Heat Source Natural Gas
Exterior
Exterior Feature Deck(s)
Garage Spaces 5.0
Waterfront N
Water Access N
Accessibility None
Porch Deck(s)
Parking Type Off Street
Total Parking Spaces 5
Garage N
Building
Story 2
Sewer Public Sewer
Water Public
Architectural Style Cape Cod
Level or Stories 2
Additional Building Above Grade, Below Grade
New Construction N
Schools
School District Upper Moreland
Others
Senior Community No
Tax ID 59-00-11194-006
Ownership Fee Simple
SqFt Source Assessor
Special Listing Condition Standard
Read Less Info
Want to know what your home might be worth? Contact us for a FREE valuation!

Our team is ready to help you sell your home for the highest possible price ASAP

Bought with Casilyn Vanderzille • Keller Williams Main Line

Helping real estate be simply, fun and stress-free!






