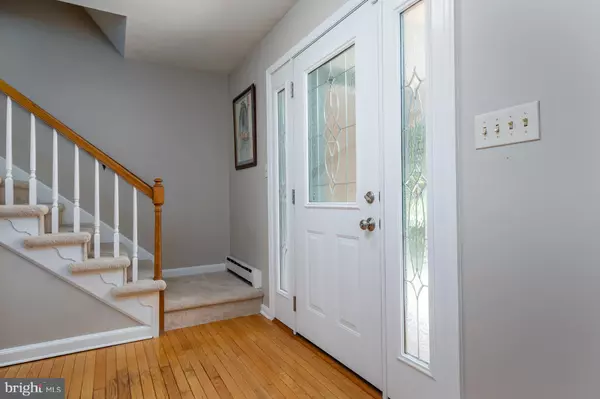$537,000
$549,000
2.2%For more information regarding the value of a property, please contact us for a free consultation.
4 Beds
3 Baths
0.85 Acres Lot
SOLD DATE : 09/09/2021
Key Details
Sold Price $537,000
Property Type Single Family Home
Sub Type Detached
Listing Status Sold
Purchase Type For Sale
Subdivision Sunny Knolls
MLS Listing ID PABU2000810
Sold Date 09/09/21
Style Colonial
Bedrooms 4
Full Baths 2
Half Baths 1
HOA Y/N N
Originating Board BRIGHT
Year Built 1967
Annual Tax Amount $8,055
Tax Year 2020
Lot Size 0.854 Acres
Acres 0.85
Lot Dimensions 124.00 x 300.00
Property Description
In an ultra-convenient neighborhood, close to I295, trains to Philadelphia and New York, and Yardley Boroughs dining delights, this 4 bedroom, 2.5 bath home with an updated kitchen plus a finished basement is inviting, friendly and move-in ready! There are many features to love here: spacious, sunny rooms, sleek stainless steel appliances and wraparound counters in the kitchen, a fenced backyard with a large deck, and an uncomplicated floor plan ideal for entertaining friends. The dining room extends from the living room with a big picture window and wood floors. The eat-in kitchen adjoins the family room with a brick surround fireplace and built-ins. Sliding doors lead to the fenced yard and deck. There is plenty of closet space to take advantage of in the 4 sizable bedrooms found upstairs and all were customized by Custom Closets in Princeton. Clean-lined bathrooms in the main suite and in the hall will be appreciated. In a neighborhood of well-kept homes, on a no-through street, this charmer is ready for its next owner! Owner is PA Licensed Real Estate Agent.
Location
State PA
County Bucks
Area Lower Makefield Twp (10120)
Zoning R1
Rooms
Other Rooms Living Room, Dining Room, Bedroom 2, Bedroom 3, Bedroom 4, Kitchen, Family Room, Bedroom 1, Recreation Room, Primary Bathroom, Full Bath, Half Bath
Basement Full
Interior
Interior Features Attic, Breakfast Area, Ceiling Fan(s), Carpet, Family Room Off Kitchen, Pantry, Primary Bath(s), Upgraded Countertops, Walk-in Closet(s)
Hot Water Electric
Heating Forced Air
Cooling Central A/C
Fireplaces Number 1
Equipment Built-In Microwave, Dryer, Extra Refrigerator/Freezer, Oven/Range - Electric, Stainless Steel Appliances, Washer
Fireplace Y
Appliance Built-In Microwave, Dryer, Extra Refrigerator/Freezer, Oven/Range - Electric, Stainless Steel Appliances, Washer
Heat Source Electric
Exterior
Garage Garage - Side Entry
Garage Spaces 4.0
Waterfront N
Water Access N
Accessibility None
Parking Type Attached Garage, Driveway
Attached Garage 2
Total Parking Spaces 4
Garage Y
Building
Story 2
Sewer On Site Septic
Water Well
Architectural Style Colonial
Level or Stories 2
Additional Building Above Grade, Below Grade
New Construction N
Schools
School District Pennsbury
Others
Pets Allowed Y
Senior Community No
Tax ID 20-005-005
Ownership Fee Simple
SqFt Source Assessor
Special Listing Condition Standard
Pets Description No Pet Restrictions
Read Less Info
Want to know what your home might be worth? Contact us for a FREE valuation!

Our team is ready to help you sell your home for the highest possible price ASAP

Bought with Amelie S Escher • Kurfiss Sotheby's International Realty

Helping real estate be simply, fun and stress-free!






