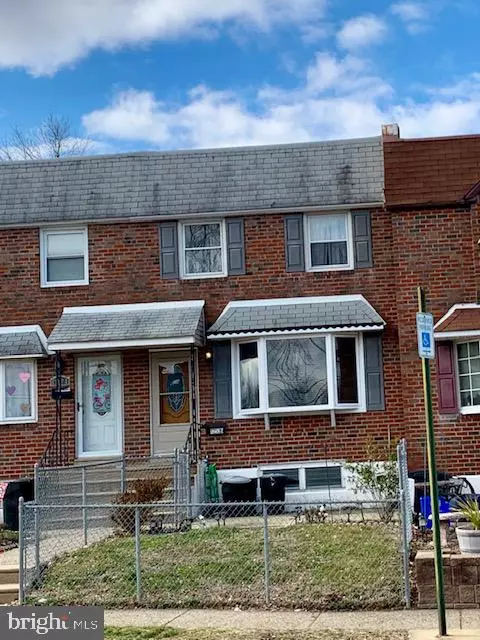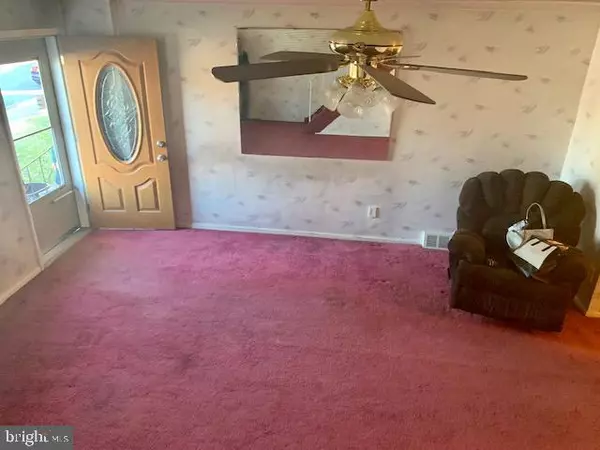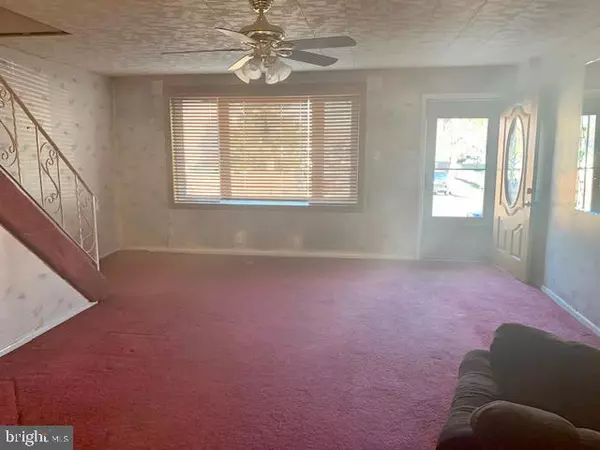$209,900
$209,900
For more information regarding the value of a property, please contact us for a free consultation.
3 Beds
2 Baths
1,332 SqFt
SOLD DATE : 03/31/2020
Key Details
Sold Price $209,900
Property Type Townhouse
Sub Type Interior Row/Townhouse
Listing Status Sold
Purchase Type For Sale
Square Footage 1,332 sqft
Price per Sqft $157
Subdivision Parkwood
MLS Listing ID PAPH872754
Sold Date 03/31/20
Style Straight Thru
Bedrooms 3
Full Baths 1
Half Baths 1
HOA Y/N N
Abv Grd Liv Area 1,332
Originating Board BRIGHT
Year Built 1965
Annual Tax Amount $2,777
Tax Year 2020
Lot Size 1,800 Sqft
Acres 0.04
Lot Dimensions 18.00 x 100.00
Property Description
Wow! Hurry to see this priced for a quick sale 18' wide Straight Thru Townhome featuring a front and rear yard, 3 bedrooms, 1.5 baths , Finished Basement, Attached garage and built ins throughout this home. Great location just minutes to Parks, School, Shopping and I-95 for E Z Commuting.Appliances are included. Needs updating and the price reflects this. Estate will not do any repairs. Sold "AS IS" condition. Hardwood flooring on main level under carpet. Walk out Basement. Shed in fenced rear yard. Enclosed Porch off Kitchen. A fantastic offer for the handyman/woman. Hurry!!!
Location
State PA
County Philadelphia
Area 19154 (19154)
Zoning RSA4
Direction East
Rooms
Other Rooms Living Room, Dining Room, Kitchen, Basement, Laundry, Half Bath, Screened Porch
Basement Partial, Outside Entrance, Rear Entrance, Walkout Level, Interior Access, Heated, Partially Finished
Interior
Interior Features Built-Ins, Carpet, Ceiling Fan(s), Formal/Separate Dining Room, Kitchen - Eat-In, Tub Shower, Wood Floors
Hot Water Natural Gas
Heating Forced Air
Cooling Central A/C
Equipment Dishwasher, Dryer, Oven/Range - Gas, Refrigerator, Washer, Water Heater
Furnishings No
Fireplace N
Window Features Bay/Bow,Replacement
Appliance Dishwasher, Dryer, Oven/Range - Gas, Refrigerator, Washer, Water Heater
Heat Source Natural Gas
Laundry Has Laundry, Lower Floor, Dryer In Unit, Washer In Unit
Exterior
Exterior Feature Porch(es), Enclosed, Screened
Garage Garage - Rear Entry, Basement Garage
Garage Spaces 1.0
Fence Chain Link, Rear
Utilities Available Electric Available, Natural Gas Available, Water Available, Sewer Available
Waterfront N
Water Access N
Roof Type Flat
Street Surface Paved
Accessibility Level Entry - Main, Low Pile Carpeting
Porch Porch(es), Enclosed, Screened
Parking Type Attached Garage, Driveway, On Street
Attached Garage 1
Total Parking Spaces 1
Garage Y
Building
Lot Description Front Yard, Rear Yard
Story 2
Sewer Public Sewer
Water Public
Architectural Style Straight Thru
Level or Stories 2
Additional Building Above Grade, Below Grade
Structure Type Dry Wall
New Construction N
Schools
School District The School District Of Philadelphia
Others
Pets Allowed Y
Senior Community No
Tax ID 663377400
Ownership Fee Simple
SqFt Source Assessor
Acceptable Financing Cash, Conventional
Listing Terms Cash, Conventional
Financing Cash,Conventional
Special Listing Condition Standard
Pets Description Dogs OK, Cats OK
Read Less Info
Want to know what your home might be worth? Contact us for a FREE valuation!

Our team is ready to help you sell your home for the highest possible price ASAP

Bought with Gabriel Aponte • Keller Williams Real Estate Tri-County

Helping real estate be simply, fun and stress-free!






