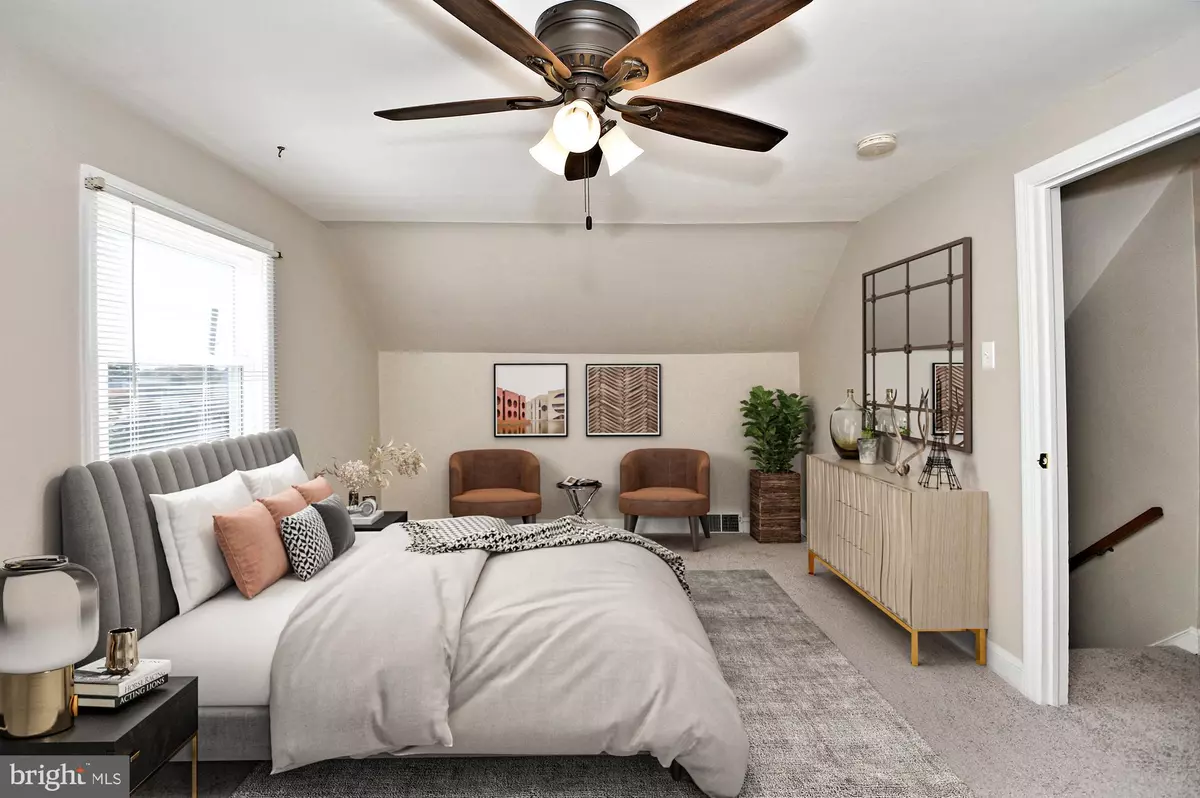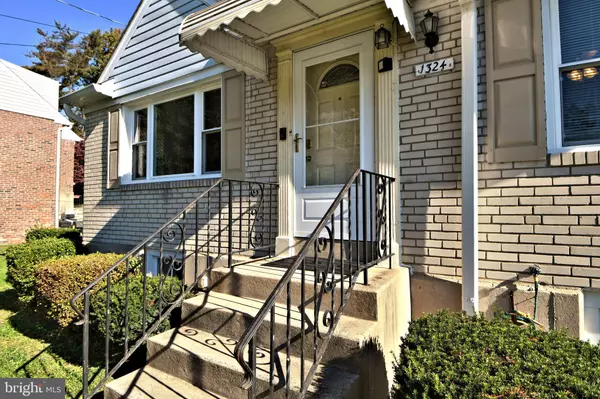$330,500
$347,000
4.8%For more information regarding the value of a property, please contact us for a free consultation.
3 Beds
2 Baths
1,712 SqFt
SOLD DATE : 01/31/2022
Key Details
Sold Price $330,500
Property Type Single Family Home
Sub Type Detached
Listing Status Sold
Purchase Type For Sale
Square Footage 1,712 sqft
Price per Sqft $193
Subdivision Pilgrim Gdns
MLS Listing ID PADE2009860
Sold Date 01/31/22
Style Cape Cod
Bedrooms 3
Full Baths 1
Half Baths 1
HOA Y/N N
Abv Grd Liv Area 1,712
Originating Board BRIGHT
Year Built 1952
Annual Tax Amount $7,042
Tax Year 2021
Lot Size 6,055 Sqft
Acres 0.14
Lot Dimensions 70.00 x 108.00
Property Description
This great home just waiting for the right buyer! The home offers 3 bedrooms 1.5 baths, 1 car attached garage, a large 3-season room, fenced rear yard, and a full unfinished walkout/daylight basement that is just waiting for your buyers finishing touches to make it their own. The offers a new carpet and a fresh coat of paint throughout. Some of the other fine features are the new hot water heater, 2-year young heating system, 6-year young windows, roof, doors, garage door, electric panel and GFCIs, updated plumbing, sidewalks, retaining wall, just to mention a few. Oh! And the home offers Central Air! Another interesting tidbit is that all the work done in the home was done by a professional with all receipts provided. Some items still have warranties on them. The walkability score is a 78 out of a 100 with the 101 Media regional rail at 69th Street is just .8 miles away or 20 min by foot to get to downtown Philly or Media. Whether you are in the mood for Pizza, Pub Food, or Steak you are less than a mile away from Maggie ONeils Irish Pub, Tonys Pizza, Masami Japanese Steakhouse, Chickie & Petes, or Moes Southwest Grill. Centrally located to Kindred Hospital, Delaware County Memorial, Springfield Memorial Hospitals. Less than 10 miles away from most Philadelphia Hospitals, conveniently located to the Museums in Philadelphia or South Street. Want to host a gathering in your new home? Dont fret! Parking in the parking lot next door has never been a problem! Dont miss this great home! Schedule your appointment today!
Location
State PA
County Delaware
Area Haverford Twp (10422)
Zoning RESIDENTIAL
Rooms
Other Rooms Living Room, Dining Room, Kitchen, Sun/Florida Room
Basement Daylight, Partial
Main Level Bedrooms 1
Interior
Hot Water Natural Gas
Heating Forced Air
Cooling Central A/C
Furnishings No
Fireplace N
Heat Source Natural Gas
Exterior
Garage Garage - Front Entry, Built In, Inside Access
Garage Spaces 3.0
Utilities Available Cable TV, Phone
Waterfront N
Water Access N
Roof Type Asphalt
Accessibility None
Parking Type Attached Garage, Driveway
Attached Garage 1
Total Parking Spaces 3
Garage Y
Building
Story 2
Foundation Concrete Perimeter
Sewer Public Sewer
Water Public
Architectural Style Cape Cod
Level or Stories 2
Additional Building Above Grade, Below Grade
New Construction N
Schools
School District Haverford Township
Others
Senior Community No
Tax ID 22-09-00171-00
Ownership Fee Simple
SqFt Source Assessor
Acceptable Financing Conventional, FHA, Cash, VA
Horse Property N
Listing Terms Conventional, FHA, Cash, VA
Financing Conventional,FHA,Cash,VA
Special Listing Condition Standard
Read Less Info
Want to know what your home might be worth? Contact us for a FREE valuation!

Our team is ready to help you sell your home for the highest possible price ASAP

Bought with Brian l Stafford • Keller Williams Real Estate - West Chester

Helping real estate be simply, fun and stress-free!






