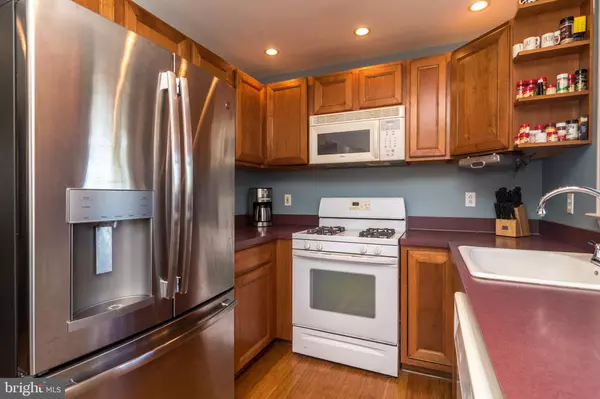$367,000
$358,000
2.5%For more information regarding the value of a property, please contact us for a free consultation.
4 Beds
2 Baths
1,500 SqFt
SOLD DATE : 04/24/2020
Key Details
Sold Price $367,000
Property Type Single Family Home
Sub Type Detached
Listing Status Sold
Purchase Type For Sale
Square Footage 1,500 sqft
Price per Sqft $244
Subdivision None Available
MLS Listing ID PADE508934
Sold Date 04/24/20
Style Cape Cod
Bedrooms 4
Full Baths 2
HOA Y/N N
Abv Grd Liv Area 1,500
Originating Board BRIGHT
Year Built 1953
Annual Tax Amount $3,906
Tax Year 2020
Lot Size 0.257 Acres
Acres 0.26
Lot Dimensions 0.00 x 0.00
Property Description
This is it! A well maintained, move in ready expanded cape cod. Corner lot in desirable Newtown Sq. & Marple/Newtown School Dist. This central aired home has wood floors throughout the first floor, LR, DR, BDRM, one full bath. Sliding glass door off the kitchen to a large deck convenient for entertaining. New carpeting installed in Jan. 2020 on the stairs, hallway and 2nd floor bedrooms. All bedrooms are generously sized with large closets. The master bedroom with vaulted ceiling, his and hers walk in closet, master bath with double vanity and extra large tiled walk in shower.The walkout basement is finished with a possible office space, closets, family area and ample storage. Storage shed & extra wide drive adding more off street parking. Low taxes and & located near all the local schools, close to Delaware County Community College ,shopping, restaurants,public trans , West Chester Pike and Blue Route (Rt.476).
Location
State PA
County Delaware
Area Newtown Twp (10430)
Zoning RESIDENTIAL
Rooms
Basement Full
Main Level Bedrooms 1
Interior
Interior Features Breakfast Area, Carpet, Ceiling Fan(s), Dining Area, Entry Level Bedroom, Formal/Separate Dining Room, Kitchen - Galley, Primary Bath(s), Recessed Lighting, Walk-in Closet(s), Wood Floors, Window Treatments, Other
Hot Water Natural Gas
Heating Forced Air
Cooling Central A/C
Equipment Built-In Microwave, Built-In Range, Dishwasher, Dryer - Electric, Icemaker, Range Hood, Refrigerator, Water Heater
Furnishings Yes
Fireplace N
Window Features Double Hung,Screens,Vinyl Clad
Appliance Built-In Microwave, Built-In Range, Dishwasher, Dryer - Electric, Icemaker, Range Hood, Refrigerator, Water Heater
Heat Source Natural Gas
Laundry Basement
Exterior
Utilities Available Natural Gas Available
Waterfront N
Water Access N
View Street
Street Surface Paved
Accessibility 2+ Access Exits
Parking Type Driveway
Garage N
Building
Lot Description Corner, Front Yard, Rear Yard
Story 2
Sewer Public Sewer
Water Public
Architectural Style Cape Cod
Level or Stories 2
Additional Building Above Grade, Below Grade
Structure Type Dry Wall
New Construction N
Schools
Elementary Schools Culbertson
Middle Schools Paxon Hollow
High Schools Marple Newtown
School District Marple Newtown
Others
Senior Community No
Tax ID 30-00-02223-00
Ownership Fee Simple
SqFt Source Estimated
Acceptable Financing Cash, Conventional, FHA, VA
Horse Property N
Listing Terms Cash, Conventional, FHA, VA
Financing Cash,Conventional,FHA,VA
Special Listing Condition Standard
Read Less Info
Want to know what your home might be worth? Contact us for a FREE valuation!

Our team is ready to help you sell your home for the highest possible price ASAP

Bought with Andrew Parris • KW Greater West Chester

Helping real estate be simply, fun and stress-free!






