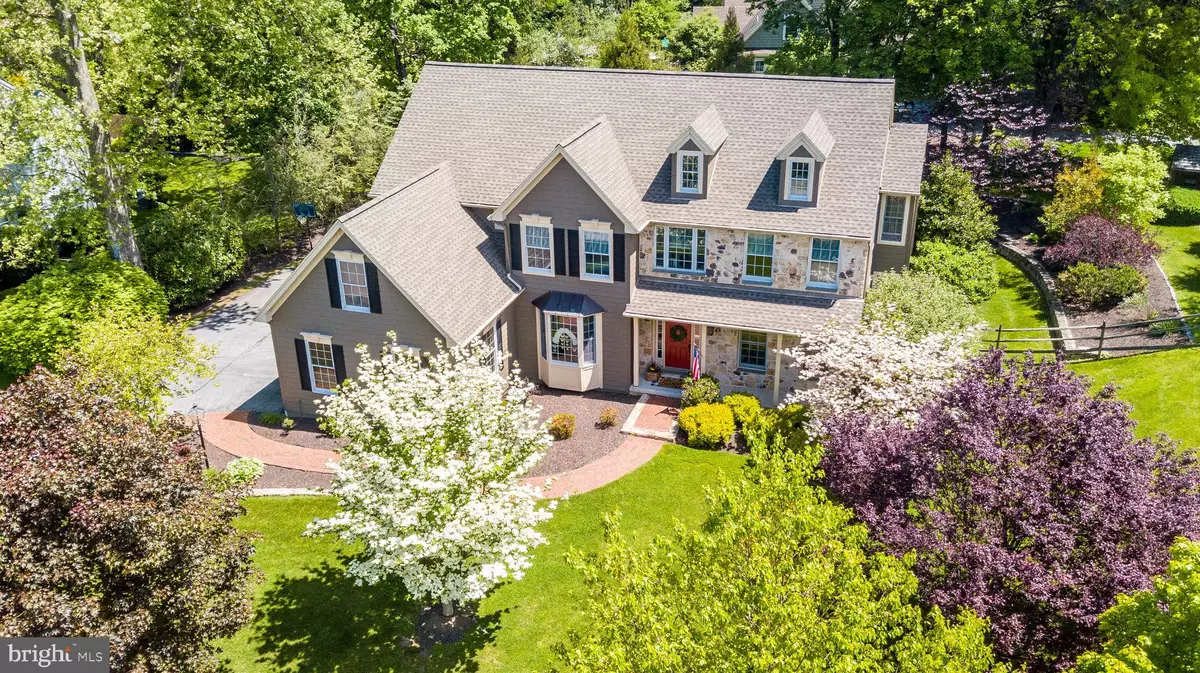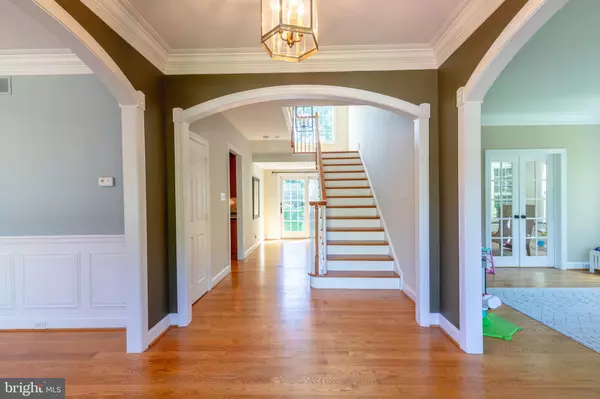$880,000
$875,000
0.6%For more information regarding the value of a property, please contact us for a free consultation.
4 Beds
4 Baths
4,703 SqFt
SOLD DATE : 08/20/2021
Key Details
Sold Price $880,000
Property Type Single Family Home
Sub Type Detached
Listing Status Sold
Purchase Type For Sale
Square Footage 4,703 sqft
Price per Sqft $187
Subdivision Wiltshire
MLS Listing ID PACT536734
Sold Date 08/20/21
Style Traditional
Bedrooms 4
Full Baths 3
Half Baths 1
HOA Y/N N
Abv Grd Liv Area 4,703
Originating Board BRIGHT
Year Built 2004
Annual Tax Amount $11,352
Tax Year 2020
Lot Size 0.437 Acres
Acres 0.44
Lot Dimensions 0.00 x 0.00
Property Description
Welcome to 600 Perry Drive that is located in the desirable Wiltshire neighborhood which is an enclave of 11 homes and it is just minutes away from downtown West Chester Borough, West Chester Country Club, major routes, and it is also located in the brand new Greystone Elementary School zone. This attractive move-in ready home sits on a corner lot, with extensive landscaping and hardscaping- lots of room to entertain and enjoy! Enter from the brick walkway to the expansive foyer highlighting site finished hardwood floors throughout the main level, impressive moldings and lots of natural light. This home screams attention to detail! To the right you will find the formal living room with large windows, crown molding and access through glass french doors to the first floor study. The study could have many uses such as a studio/den or other. The formal dining room is impressive with its wainscoting, curved wall of windows, chandelier and access to a butlers pantry and kitchen. The kitchen features custom cabinetry with gas cooktop and double ovens, upgraded tiled backsplash and vent hood, stainless appliances and a large two-toned center island. The breakfast bar overlooks the breakfast room with vaulted ceilings, walls of windows and glass doors to the rear patio. The family room is open to the kitchen and breakfast room and features transom windows, vaulted ceilings, recessed lighting, attractive gas stone fireplace and views of your private yard and landscaping. A large mudroom/drop zone area with tiled flooring and large closet is located from the side door entry and garage, the perfect area for backpacks, muddy boots and the like! This area also accesses the second staircase leading to the bedroom level. A powder room finishes the main level. Up the hardwood tread stairs to the bedroom level, the master bedroom offers a sitting room with double doors, vaulted ceilings, natural tones, chandelier and walk-in closet with built-in closet organizers. The master bath offers his and her vanities, a corner jetted soaking tub, stall shower with glass door and private water closet. Hardwood flooring runs throughout the upstairs hallway. The hall bath with comfort height dual sink vanity and a separate door to the tub/shower and toilet area provide use for more than one on those busy mornings! The laundry is also located on this level for your convenience. An additional three ample sized bedrooms, one with an ensuite full bath, finish out the second floor. The backyard offers privacy, a beautiful brick and slate hardscape area for entertaining, stacked stone walls, attractive landscaping, shed for storage and more! New hardy board siding and custom windows were installed in 2016, in addition to a new roof (2016) and Leafilter on gutters (2013) for your convenience and peace of mind. Come, tour this home today. It wont be on the market long!
Location
State PA
County Chester
Area West Goshen Twp (10352)
Zoning R10
Rooms
Other Rooms Living Room, Dining Room, Primary Bedroom, Bedroom 2, Bedroom 3, Bedroom 4, Kitchen, Family Room, Breakfast Room, Laundry, Mud Room, Office, Primary Bathroom, Full Bath
Basement Full, Unfinished
Interior
Hot Water Electric
Heating Forced Air
Cooling Central A/C
Fireplaces Number 1
Fireplaces Type Gas/Propane
Equipment Stainless Steel Appliances, Cooktop, Oven - Double, Built-In Microwave, Refrigerator, Washer, Dryer
Fireplace Y
Appliance Stainless Steel Appliances, Cooktop, Oven - Double, Built-In Microwave, Refrigerator, Washer, Dryer
Heat Source Propane - Owned
Laundry Upper Floor
Exterior
Exterior Feature Patio(s), Porch(es)
Garage Garage - Side Entry
Garage Spaces 3.0
Waterfront N
Water Access N
Accessibility None
Porch Patio(s), Porch(es)
Parking Type Attached Garage, Driveway
Attached Garage 3
Total Parking Spaces 3
Garage Y
Building
Story 2
Sewer Public Sewer
Water Public
Architectural Style Traditional
Level or Stories 2
Additional Building Above Grade, Below Grade
New Construction N
Schools
Middle Schools Peirce
High Schools Henderson
School District West Chester Area
Others
Senior Community No
Tax ID 52-05A-0014.0100
Ownership Fee Simple
SqFt Source Assessor
Acceptable Financing Cash, Conventional
Listing Terms Cash, Conventional
Financing Cash,Conventional
Special Listing Condition Standard
Read Less Info
Want to know what your home might be worth? Contact us for a FREE valuation!

Our team is ready to help you sell your home for the highest possible price ASAP

Bought with Caryn M Black • Kurfiss Sotheby's International Realty

Helping real estate be simply, fun and stress-free!






