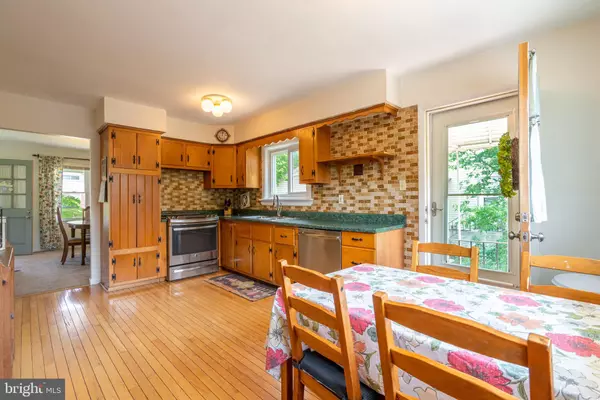$411,000
$395,000
4.1%For more information regarding the value of a property, please contact us for a free consultation.
3 Beds
3 Baths
1,333 SqFt
SOLD DATE : 09/03/2021
Key Details
Sold Price $411,000
Property Type Single Family Home
Sub Type Detached
Listing Status Sold
Purchase Type For Sale
Square Footage 1,333 sqft
Price per Sqft $308
Subdivision Plymouth Meeting
MLS Listing ID PAMC2002668
Sold Date 09/03/21
Style Ranch/Rambler
Bedrooms 3
Full Baths 2
Half Baths 1
HOA Y/N N
Abv Grd Liv Area 1,333
Originating Board BRIGHT
Year Built 1962
Annual Tax Amount $4,276
Tax Year 2020
Lot Size 0.303 Acres
Acres 0.3
Lot Dimensions 80.00 x 0.00
Property Description
Charming 3 bedroom, 2.5 bath home freshly painted in Shoji White and ready for you to express your individual style. Step through the new storm door and into the formal living and dining rooms with original hardwood floors hidden under freshly steam-cleaned carpets. The large eat-in kitchen has upgraded GE Profile stainless steel appliances and original farmhouse-chic cabinetry with an abundance of natural light. This home has a lovely master bedroom with lots of natural light, updated private full bathroom and large closet. Two additional large bedrooms share the partially updated hall bathroom and all three bedrooms feature the original hardwood floors. Head downstairs to the finished walkout basement with a wet bar, powder room, laundry room, private home office, kid's play area, loads of storage, new carpet, wood burning stove and access to the large covered outdoor patio. The rear yard features a fenced area with a playset for children, a storage shed, and an oversized two-plus car garage that is perfect for business or hobbies.
Colonial School District, Plymouth Elementary School, and minutes from the PA Turnpike, Blue Route, Whole Foods, Elmwood Park Zoo, Plymouth Meeting Mall, The Metroplex, and Conshohocken
Location
State PA
County Montgomery
Area Plymouth Twp (10649)
Zoning 1101 RES 1 FAM
Rooms
Other Rooms Living Room, Dining Room, Kitchen, Great Room, Laundry, Office
Basement Full, Fully Finished, Heated, Outside Entrance, Rear Entrance, Sump Pump, Walkout Level
Main Level Bedrooms 3
Interior
Interior Features Carpet, Floor Plan - Traditional, Formal/Separate Dining Room, Kitchen - Eat-In
Hot Water Natural Gas
Heating Central, Forced Air, Wood Burn Stove
Cooling Central A/C
Equipment Dishwasher
Fireplace N
Appliance Dishwasher
Heat Source Natural Gas
Laundry Basement
Exterior
Exterior Feature Patio(s)
Garage Garage - Front Entry, Garage Door Opener, Oversized, Additional Storage Area
Garage Spaces 8.0
Fence Partially, Split Rail
Utilities Available Electric Available, Natural Gas Available, Phone Available, Sewer Available, Water Available, Cable TV Available
Waterfront N
Water Access N
Accessibility None
Porch Patio(s)
Parking Type Detached Garage, Driveway, On Street
Total Parking Spaces 8
Garage Y
Building
Story 1
Sewer Public Sewer
Water Public
Architectural Style Ranch/Rambler
Level or Stories 1
Additional Building Above Grade, Below Grade
New Construction N
Schools
Elementary Schools Plymouth
Middle Schools Colonial
High Schools Plymouth Whitemarsh
School District Colonial
Others
Pets Allowed Y
Senior Community No
Tax ID 49-00-07894-004
Ownership Fee Simple
SqFt Source Assessor
Acceptable Financing Cash, Conventional, FHA
Horse Property N
Listing Terms Cash, Conventional, FHA
Financing Cash,Conventional,FHA
Special Listing Condition Standard
Pets Description No Pet Restrictions
Read Less Info
Want to know what your home might be worth? Contact us for a FREE valuation!

Our team is ready to help you sell your home for the highest possible price ASAP

Bought with Karen K Horn • Long & Foster Real Estate, Inc.

Helping real estate be simply, fun and stress-free!






