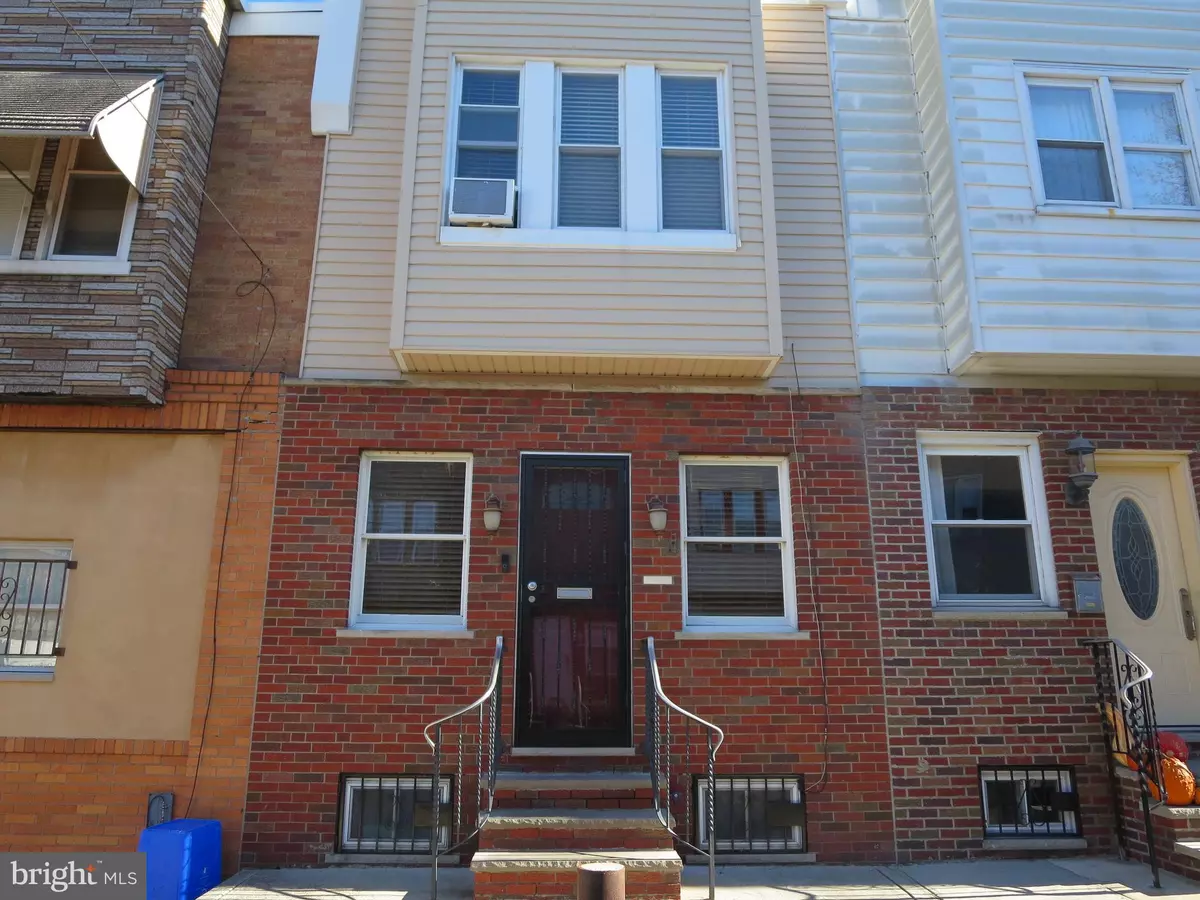$250,000
$250,000
For more information regarding the value of a property, please contact us for a free consultation.
3 Beds
2 Baths
1,036 SqFt
SOLD DATE : 02/11/2022
Key Details
Sold Price $250,000
Property Type Townhouse
Sub Type Interior Row/Townhouse
Listing Status Sold
Purchase Type For Sale
Square Footage 1,036 sqft
Price per Sqft $241
Subdivision Girard Estates
MLS Listing ID PAPH2048422
Sold Date 02/11/22
Style Straight Thru
Bedrooms 3
Full Baths 1
Half Baths 1
HOA Y/N N
Abv Grd Liv Area 1,036
Originating Board BRIGHT
Year Built 1920
Annual Tax Amount $1,359
Tax Year 2021
Lot Size 779 Sqft
Acres 0.02
Lot Dimensions 14.16 x 55.00
Property Description
Welcome home to 2203 S Woodstock Street. This 3 bedroom 1-1/2 bath traditional row home is located on a tree-lined street in the desirable Girard Estates Area. Enter to the sunroom/porch area that leads into the living room through to the dining room, both with wall-to-wall carpeting and into the modern kitchen that has breakfast bar/counter. From the kitchen, step out into the private backyard patio area where there is space for box gardening and/or entertaining. The carpeted stairs lead to the 2nd floor where there are 3 nice sized bedrooms, all with hardwood floors and ceiling fans and a modern full hall bath. From the 1st floor the open staircase leads to the semi-finished basement with the open floor layout that can be used as an office, a workout room, a playroom or anything that you can conceive it to be. There is a separate laundry area, mechanical systems room, the powder room and additional storage space. Convenient to Passyunk Ave, shopping, restaurants, public transportation, parks and highways.
Location
State PA
County Philadelphia
Area 19145 (19145)
Zoning RM1
Rooms
Other Rooms Living Room, Dining Room, Bedroom 2, Bedroom 3, Kitchen, Basement, Sun/Florida Room, Laundry, Utility Room, Bathroom 1, Half Bath
Basement Full, Partially Finished, Outside Entrance
Interior
Hot Water Natural Gas
Heating Baseboard - Hot Water
Cooling Ceiling Fan(s)
Heat Source Natural Gas
Exterior
Waterfront N
Water Access N
Accessibility None
Parking Type On Street
Garage N
Building
Lot Description Rear Yard
Story 2
Foundation Permanent
Sewer Public Sewer
Water Public
Architectural Style Straight Thru
Level or Stories 2
Additional Building Above Grade, Below Grade
New Construction N
Schools
School District The School District Of Philadelphia
Others
Senior Community No
Tax ID 481335300
Ownership Fee Simple
SqFt Source Assessor
Acceptable Financing Conventional, FHA, VA
Listing Terms Conventional, FHA, VA
Financing Conventional,FHA,VA
Special Listing Condition Standard
Read Less Info
Want to know what your home might be worth? Contact us for a FREE valuation!

Our team is ready to help you sell your home for the highest possible price ASAP

Bought with David Snyder • KW Philly

Helping real estate be simply, fun and stress-free!

