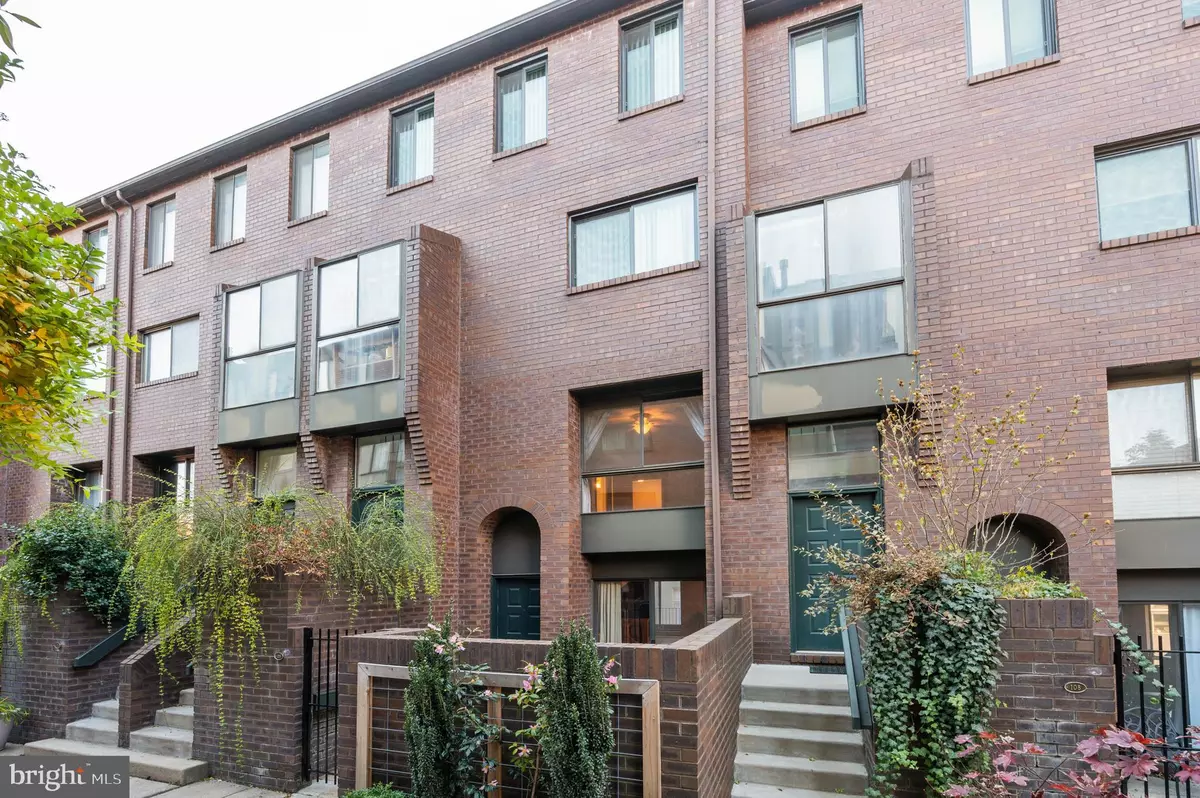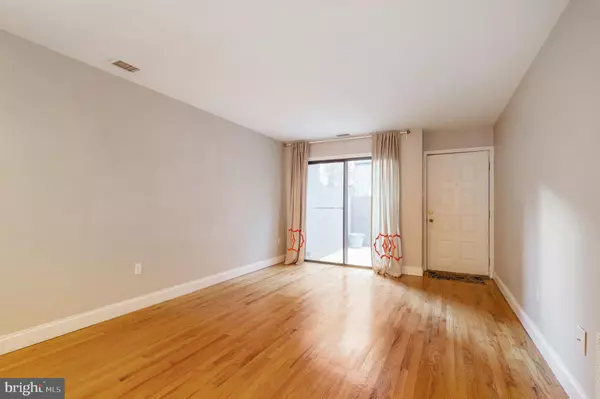$675,000
$675,000
For more information regarding the value of a property, please contact us for a free consultation.
3 Beds
3 Baths
1,700 SqFt
SOLD DATE : 03/03/2022
Key Details
Sold Price $675,000
Property Type Condo
Sub Type Condo/Co-op
Listing Status Sold
Purchase Type For Sale
Square Footage 1,700 sqft
Price per Sqft $397
Subdivision Logan Square
MLS Listing ID PAPH2048432
Sold Date 03/03/22
Style Contemporary
Bedrooms 3
Full Baths 2
Half Baths 1
Condo Fees $360/mo
HOA Y/N N
Abv Grd Liv Area 1,700
Originating Board BRIGHT
Year Built 1984
Annual Tax Amount $6,813
Tax Year 2021
Lot Dimensions 0.00 x 0.00
Property Description
Beautiful 3 bedroom 2.5 bathroom condo in Logan Square available now! This is a rare opportunity to live in The Arches- a fabulous community in Center City- and have private attached parking!
The front entrance to this bi-level unit is towards the back of a lush and gated courtyard off of 22nd St. Upon opening the door you are greeted by the sunny open plan living, dining, and kitchen space with hardwood floors. The kitchen has ample cabinet space, stainless steel appliances- including a double door fridge, and a bright and charming breakfast nook. The dining area has a beautiful small fireplace and door that leads out to a balcony overlooking Arch St.
Up the stairs you’ll find three beautiful bedrooms the the two full bathrooms. The master bedroom is complete with a large walk-in closet and an en-suite with a stand up shower.
The second full bathroom on the floor has beautiful marble countertops and a shower/tub combo.
The basement is fully finished, houses the laundry room, and grants you direct access to the attached one car garage.
This is a fantastic opportunity to live in one of Center City’s best communities. Centrally located to everything you need, #106 at The Arches offers all the best of city living. This unit won’t last long so schedule your showing today!
Location
State PA
County Philadelphia
Area 19103 (19103)
Zoning RM1
Rooms
Basement Fully Finished, Garage Access, Outside Entrance
Interior
Interior Features Breakfast Area, Entry Level Bedroom, Floor Plan - Open, Kitchen - Island, Walk-in Closet(s)
Hot Water Natural Gas
Heating Forced Air
Cooling Central A/C
Fireplaces Number 1
Fireplaces Type Brick
Equipment Dishwasher, Dryer, Exhaust Fan, Oven/Range - Gas, Washer
Fireplace Y
Appliance Dishwasher, Dryer, Exhaust Fan, Oven/Range - Gas, Washer
Heat Source Natural Gas
Laundry Basement, Dryer In Unit, Washer In Unit
Exterior
Garage Covered Parking, Built In, Inside Access
Garage Spaces 1.0
Amenities Available None
Waterfront N
Water Access N
Accessibility None
Parking Type Attached Garage
Attached Garage 1
Total Parking Spaces 1
Garage Y
Building
Story 2
Foundation Concrete Perimeter
Sewer Public Sewer
Water Public
Architectural Style Contemporary
Level or Stories 2
Additional Building Above Grade, Below Grade
New Construction N
Schools
School District The School District Of Philadelphia
Others
Pets Allowed Y
HOA Fee Include Common Area Maintenance,Snow Removal,Other,Lawn Maintenance
Senior Community No
Tax ID 888084081
Ownership Condominium
Horse Property N
Special Listing Condition Standard
Pets Description No Pet Restrictions
Read Less Info
Want to know what your home might be worth? Contact us for a FREE valuation!

Our team is ready to help you sell your home for the highest possible price ASAP

Bought with Dave Wilson • Iron Valley Real Estate Quakertown

Helping real estate be simply, fun and stress-free!






