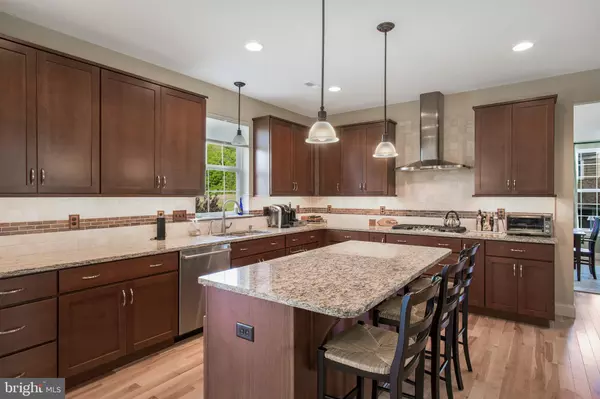$689,900
$689,900
For more information regarding the value of a property, please contact us for a free consultation.
4 Beds
5 Baths
4,009 SqFt
SOLD DATE : 07/31/2020
Key Details
Sold Price $689,900
Property Type Single Family Home
Sub Type Detached
Listing Status Sold
Purchase Type For Sale
Square Footage 4,009 sqft
Price per Sqft $172
Subdivision Tattersall
MLS Listing ID PACT504458
Sold Date 07/31/20
Style Colonial
Bedrooms 4
Full Baths 4
Half Baths 1
HOA Fees $54/qua
HOA Y/N Y
Abv Grd Liv Area 3,634
Originating Board BRIGHT
Year Built 2015
Annual Tax Amount $12,457
Tax Year 2020
Lot Size 0.350 Acres
Acres 0.35
Property Description
Visit this home virtually: http://www.vht.com/434054955/IDXS - Showcase 4BR, 4.1B stone colonial perfectly situated on a premium cul-de-sac lot backing to the 12th fairway of the exclusive Broad Run Golf Course. This striking custom stone and Hardi Plank home features quality appointments throughout! The main level consists of a dramatic multi-story center hall w/turned staircase which is flanked by the formal living & dining rooms and first floor office. The center hall leads to a gourmet granite and cherry kitchen with an oversized island. Adjacent to the kitchen is a large family room w/cathedral ceiling and a floor to ceiling stone wood burning fireplace. Atrium doors lead you to an expansive multi level flagstone patio w/stone gas fireplace which over looks the fairway. The second floor includes a large master with his and her walk-in closets w/built-in organizers, luxury four-piece bath with soaking tub, tumble marble tile and granite counters. In addition, there is a princess suite with full bath and two additional generously sized bedrooms with a Jack & Jill bath with ceramic tile and granite counters. Noteworthy attributes include gleaming hardwoods throughout the first floor, 9' ceilings, designer lighting, ceiling fans, professionally painted interior, finished walkout basement w/full bath, turned three-car garage and more. This home shows like a model and is an absolute standout in this price range!
Location
State PA
County Chester
Area West Bradford Twp (10350)
Zoning R1
Rooms
Other Rooms Living Room, Dining Room, Bedroom 2, Bedroom 4, Kitchen, Family Room, Great Room, Office, Bathroom 3, Primary Bathroom
Basement Partially Finished, Walkout Level
Interior
Interior Features Ceiling Fan(s), Chair Railings, Family Room Off Kitchen, Floor Plan - Open, Kitchen - Gourmet, Recessed Lighting
Hot Water Electric, Propane
Heating Forced Air
Cooling Central A/C
Fireplaces Number 2
Fireplaces Type Stone
Fireplace Y
Heat Source Propane - Leased
Laundry Main Floor
Exterior
Exterior Feature Patio(s)
Garage Garage - Side Entry, Oversized
Garage Spaces 7.0
Utilities Available Under Ground
Waterfront N
Water Access N
View Golf Course
Accessibility None
Porch Patio(s)
Parking Type Attached Garage, Driveway
Attached Garage 3
Total Parking Spaces 7
Garage Y
Building
Lot Description Cul-de-sac
Story 2
Sewer Public Sewer
Water Public
Architectural Style Colonial
Level or Stories 2
Additional Building Above Grade, Below Grade
New Construction N
Schools
Elementary Schools West Bradford
Middle Schools Downington
High Schools Downingtown High School West Campus
School District Downingtown Area
Others
HOA Fee Include Common Area Maintenance
Senior Community No
Tax ID 50-08-0041
Ownership Fee Simple
SqFt Source Assessor
Acceptable Financing Cash, Conventional
Listing Terms Cash, Conventional
Financing Cash,Conventional
Special Listing Condition Standard
Read Less Info
Want to know what your home might be worth? Contact us for a FREE valuation!

Our team is ready to help you sell your home for the highest possible price ASAP

Bought with Mitchel P Marcelli • Long & Foster Real Estate, Inc.

Helping real estate be simply, fun and stress-free!






