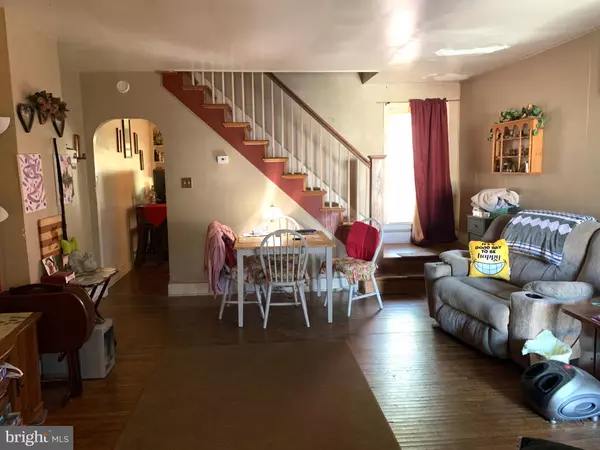$184,900
$184,900
For more information regarding the value of a property, please contact us for a free consultation.
4 Beds
1 Bath
1,771 SqFt
SOLD DATE : 05/23/2022
Key Details
Sold Price $184,900
Property Type Single Family Home
Sub Type Twin/Semi-Detached
Listing Status Sold
Purchase Type For Sale
Square Footage 1,771 sqft
Price per Sqft $104
Subdivision City Of Lancaster
MLS Listing ID PALA2018264
Sold Date 05/23/22
Style Colonial
Bedrooms 4
Full Baths 1
HOA Y/N N
Abv Grd Liv Area 1,771
Originating Board BRIGHT
Year Built 1920
Annual Tax Amount $4,008
Tax Year 2021
Lot Size 2,178 Sqft
Acres 0.05
Property Description
Welcome to 824 E Chestnut St. Lancaster PA. This is a 3 story semi-detached home with brick exterior and a covered front porch. On the main floor you will find a LR with hardwood flooring and a spacious kitchen with dining area. The second floor offers 3 bedrooms and 1 full bathroom. One bedroom has a walk-in closet. Bedroom 4 is located on the 3rd floor. Gas heat and gas hot water heater. Property does need work/updates. Call today to schedule a showing.
Location
State PA
County Lancaster
Area Lancaster City (10533)
Zoning RESIDENTIAL
Rooms
Other Rooms Living Room, Bedroom 2, Bedroom 3, Bedroom 4, Kitchen, Bedroom 1, Bathroom 1
Basement Unfinished
Interior
Hot Water Natural Gas
Heating Forced Air
Cooling None
Flooring Hardwood, Laminated, Carpet
Fireplace N
Heat Source Natural Gas
Laundry Basement
Exterior
Exterior Feature Porch(es)
Waterfront N
Water Access N
Roof Type Rubber
Accessibility None
Porch Porch(es)
Parking Type On Street
Garage N
Building
Story 3
Foundation Stone
Sewer Public Sewer
Water Public
Architectural Style Colonial
Level or Stories 3
Additional Building Above Grade, Below Grade
Structure Type Plaster Walls
New Construction N
Schools
High Schools Mccaskey Campus
School District School District Of Lancaster
Others
Senior Community No
Tax ID 332-53280-0-0000
Ownership Fee Simple
SqFt Source Assessor
Acceptable Financing Conventional, Cash
Horse Property N
Listing Terms Conventional, Cash
Financing Conventional,Cash
Special Listing Condition Standard
Read Less Info
Want to know what your home might be worth? Contact us for a FREE valuation!

Our team is ready to help you sell your home for the highest possible price ASAP

Bought with Wendell Isaac Huyard • Berkshire Hathaway HomeServices Homesale Realty

Helping real estate be simply, fun and stress-free!






