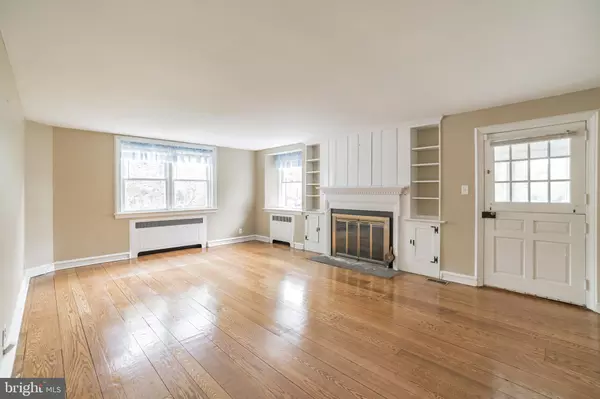$601,000
$550,000
9.3%For more information regarding the value of a property, please contact us for a free consultation.
3 Beds
4 Baths
2,476 SqFt
SOLD DATE : 06/03/2022
Key Details
Sold Price $601,000
Property Type Single Family Home
Sub Type Detached
Listing Status Sold
Purchase Type For Sale
Square Footage 2,476 sqft
Price per Sqft $242
Subdivision Rose Tree Woods
MLS Listing ID PADE2024028
Sold Date 06/03/22
Style Colonial
Bedrooms 3
Full Baths 3
Half Baths 1
HOA Y/N N
Abv Grd Liv Area 2,476
Originating Board BRIGHT
Year Built 1940
Annual Tax Amount $6,598
Tax Year 2021
Lot Size 0.590 Acres
Acres 0.59
Lot Dimensions 0.00 x 0.00
Property Description
Welcome Home!! This home has it all. Located in Upper Providence Township, this 3 Bedroom, 3 bath stone Colonial with very large rooms is waiting for its new owner. As you enter you notice the random width hardwood floors. Formal living room is very large with built in shelving and a wood burning fireplace. The Dining room is spacious and has 2 built in corner cabinets. The kitchen has oak cabinetry, white appliances & a pantry. The breakfast room is big with an exit to the rear yard and garage. Family room is right off the kitchen with access to a full bath. The 2nd floor has a bright primary bedroom with 2 closets and a full bath. 2 additional family size bedrooms & a full ceramic tiled hall bath complete this floor. There is a walk up attic for any & all storage needs. The lower level is partially finished & has laundry facilities and a walkout to the rear yard. You can relax in the screened in porch that is accessible from the living room or outside. There is an extra large 2 car garage with and extra bay for a work room. There is a propane driven whole house Generac generator to insure you never are without power. This home sits on an incredible level lot located off of a private driveway. Rose Tree Media schools, easy access to highways & very close to downtown Media and ll that it offers in nightlife. This home is must see.
Location
State PA
County Delaware
Area Upper Providence Twp (10435)
Zoning RESIDENTIAL
Rooms
Other Rooms Living Room, Dining Room, Primary Bedroom, Bedroom 2, Bedroom 3, Kitchen, Breakfast Room, Exercise Room, Laundry, Screened Porch
Basement Partially Finished
Interior
Interior Features Ceiling Fan(s), Family Room Off Kitchen, Floor Plan - Traditional, Formal/Separate Dining Room, Kitchen - Eat-In, Primary Bath(s), Stall Shower, Wood Floors
Hot Water Electric
Heating Hot Water, Radiator, Baseboard - Hot Water
Cooling Central A/C
Flooring Hardwood
Fireplaces Number 1
Fireplaces Type Wood
Equipment Dishwasher, Dryer, Washer, Refrigerator
Fireplace Y
Window Features Energy Efficient
Appliance Dishwasher, Dryer, Washer, Refrigerator
Heat Source Oil
Laundry Lower Floor
Exterior
Garage Garage - Front Entry, Garage Door Opener, Oversized
Garage Spaces 6.0
Utilities Available Cable TV, Propane
Waterfront N
Water Access N
Roof Type Shingle,Pitched
Accessibility None
Parking Type Detached Garage, Driveway
Total Parking Spaces 6
Garage Y
Building
Lot Description Level
Story 3
Foundation Stone
Sewer Public Sewer
Water Public
Architectural Style Colonial
Level or Stories 3
Additional Building Above Grade, Below Grade
New Construction N
Schools
Elementary Schools Rose Tree
Middle Schools Springton Lake
High Schools Penncrest
School District Rose Tree Media
Others
Senior Community No
Tax ID 35-00-01747-00
Ownership Fee Simple
SqFt Source Assessor
Acceptable Financing Cash, Conventional, FHA, VA
Horse Property N
Listing Terms Cash, Conventional, FHA, VA
Financing Cash,Conventional,FHA,VA
Special Listing Condition Standard
Read Less Info
Want to know what your home might be worth? Contact us for a FREE valuation!

Our team is ready to help you sell your home for the highest possible price ASAP

Bought with Ann Hartman • RE/MAX Main Line-Paoli

Helping real estate be simply, fun and stress-free!






