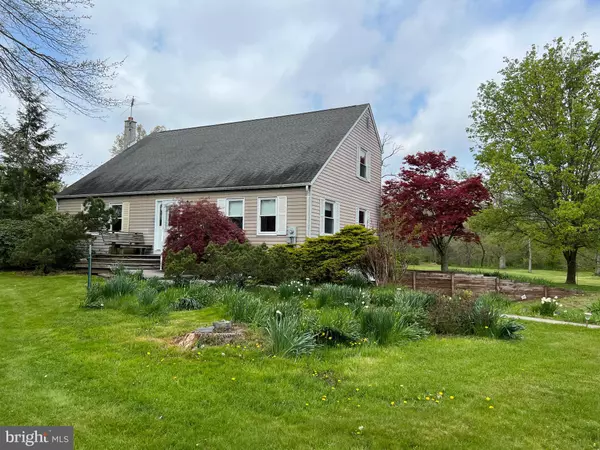$425,000
$449,000
5.3%For more information regarding the value of a property, please contact us for a free consultation.
3 Beds
2 Baths
2,002 SqFt
SOLD DATE : 07/26/2022
Key Details
Sold Price $425,000
Property Type Single Family Home
Sub Type Detached
Listing Status Sold
Purchase Type For Sale
Square Footage 2,002 sqft
Price per Sqft $212
Subdivision Nelmor Park
MLS Listing ID PAMC2036028
Sold Date 07/26/22
Style Cape Cod,Salt Box
Bedrooms 3
Full Baths 2
HOA Y/N N
Abv Grd Liv Area 2,002
Originating Board BRIGHT
Year Built 1981
Annual Tax Amount $6,217
Tax Year 2022
Lot Size 10.000 Acres
Acres 10.0
Lot Dimensions 122.00 x 0.00
Property Description
Wow! This 10 Acre property is the ideal blend of being nearby to practically all conveniences, yet being one of the few, large tracts of land still remaining in Gilbertsville! The house sets way back from the road, close to the middle of the 10 Acres, so its as if youre really way out in the country too! There's direct access to both sides the beautiful and picturesque "Swamp Creek" toward the rear of the land, with loads of woodland along the shaded creek areas and beyond. An array of Whitetail Deer, Muskrats, Hawks, and Bald Eagles have been sighted back at the steadily flowing, active creek area. The house is a Salt-Box style with loads of interior, as well as exterior features. Heating and cooling is via a heat pump and the concrete block basement is fully excavated with a 2-car garage. (Please note there is reinforced, metal strapping installed against the one basement concrete block foundation wall. Information about this completed procedure is shown in the "Documents" section, along with the applicable Warranty.) The first level consists of an entrance area, with built-in book cases and shelving, a Quadra-Fire pellet stove that provides supplementary heating not only on this level, but also up through and on to the second floor vaulted ceiling and Family Room/Loft area room, from the Living Room. The Kitchen floor plan includes loads of base and wall-mounted cabinetry, including a gas range/oven, microwave, dishwasher, and negotiable refrigerator. Adjacent to the Kitchen, the Dining Area also had additional base and wall-mounted cabinetry for plenty of additional storage. Off of this Dining Area, a gorgeous, glass-surround, covered Enclosed Sun Porch , measuring approximately 18 by 10, was constructed to overlook the vast rear area of the land tract. Rounding out this first floor are two, nice-sized Bedrooms, plus one full Bathroom. The stairs leading up to the second floor enter onto a hardwood floor landing/open hallway area that leads to the open overlook Family Room/Loft or den/work/study area, another large Bedroom, and a second full Bathroom. There is plenty of closet space, plus loads of additional storage area behind the knee walls of the interior wall space. Now heading outside, theres a huge, detached, 2-story, 2-car garage measuring approximately 24 wide by 32 deep, with a propane-gas heated workshop on the second floor. This is the woodworkers dream come true, not only because of the size of the work space, but also because of the ideal shop set-up. Dont wait to show this unique dwelling and land, as it wont last long in this market, especially with this recent price reduction! All numbers, dimensions, and measurements shown are rounded and estimations only. Buyer shall determine the same and satisfy self. All agents setting up appointments, and their clients, must follow all current Covid-19 guidelines and all agents confirms the same whenever scheduling an appointment.
Location
State PA
County Montgomery
Area Douglass Twp (10632)
Zoning R2
Direction South
Rooms
Other Rooms Living Room, Dining Room, Bedroom 2, Bedroom 3, Kitchen, Foyer, Bedroom 1, 2nd Stry Fam Ovrlk, Bathroom 1, Bathroom 2
Basement Full, Sump Pump, Walkout Level
Main Level Bedrooms 2
Interior
Interior Features Breakfast Area, Ceiling Fan(s), Combination Dining/Living, Entry Level Bedroom, Floor Plan - Open, Floor Plan - Traditional, Kitchen - Country, Primary Bath(s), Recessed Lighting, Skylight(s), Walk-in Closet(s), Wood Floors, Wood Stove
Hot Water Propane
Heating Heat Pump - Electric BackUp
Cooling Central A/C
Flooring Hardwood, Vinyl, Carpet, Other, Ceramic Tile
Equipment Oven/Range - Gas, Built-In Microwave, Dishwasher, Water Heater
Window Features Double Hung,Double Pane,Energy Efficient,Insulated,Replacement,Skylights,Vinyl Clad
Appliance Oven/Range - Gas, Built-In Microwave, Dishwasher, Water Heater
Heat Source Electric
Laundry Basement
Exterior
Garage Basement Garage, Other
Garage Spaces 14.0
Utilities Available Electric Available, Cable TV Available, Phone Available, Propane
Waterfront N
Water Access N
View Creek/Stream
Roof Type Architectural Shingle,Asphalt,Fiberglass
Street Surface Paved
Accessibility None
Road Frontage Public, City/County
Parking Type Attached Garage, Detached Garage, Driveway
Attached Garage 2
Total Parking Spaces 14
Garage Y
Building
Lot Description Cleared, Front Yard, Interior, Irregular, Flood Plain, Partly Wooded, Not In Development, Open, Rear Yard, Road Frontage, SideYard(s), Stream/Creek, Trees/Wooded
Story 1.5
Foundation Block
Sewer On Site Septic
Water Well
Architectural Style Cape Cod, Salt Box
Level or Stories 1.5
Additional Building Above Grade, Below Grade
Structure Type Dry Wall,Vaulted Ceilings
New Construction N
Schools
Elementary Schools Gilbertsville
Middle Schools Boyertown-East
High Schools Boyertown Area Senior
School District Boyertown Area
Others
Senior Community No
Tax ID 32-00-06132-001
Ownership Fee Simple
SqFt Source Assessor
Acceptable Financing Cash, Conventional
Listing Terms Cash, Conventional
Financing Cash,Conventional
Special Listing Condition Standard
Read Less Info
Want to know what your home might be worth? Contact us for a FREE valuation!

Our team is ready to help you sell your home for the highest possible price ASAP

Bought with Peter Decembrino • Realty One Group Restore - Collegeville

Helping real estate be simply, fun and stress-free!






