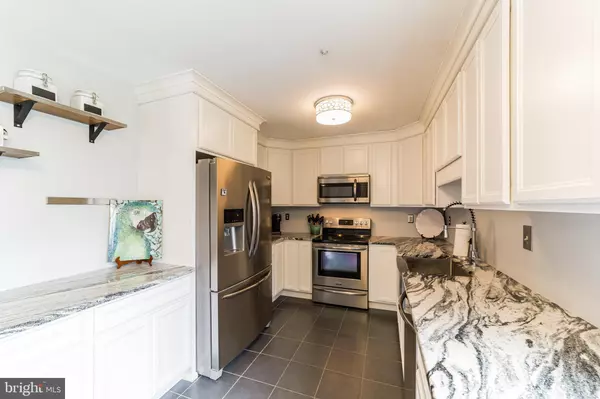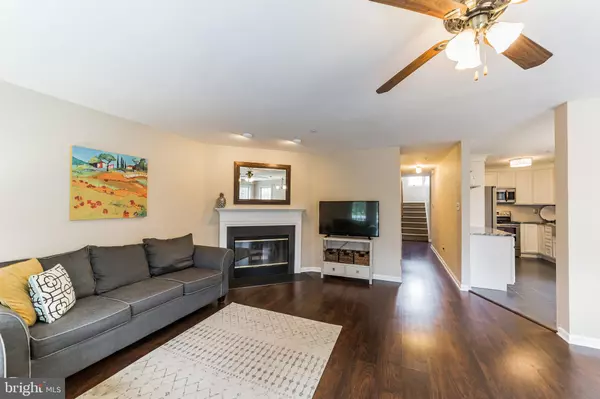$454,000
$400,000
13.5%For more information regarding the value of a property, please contact us for a free consultation.
3 Beds
3 Baths
2,142 SqFt
SOLD DATE : 06/09/2022
Key Details
Sold Price $454,000
Property Type Townhouse
Sub Type End of Row/Townhouse
Listing Status Sold
Purchase Type For Sale
Square Footage 2,142 sqft
Price per Sqft $211
Subdivision Evian
MLS Listing ID PACT2022732
Sold Date 06/09/22
Style Traditional
Bedrooms 3
Full Baths 2
Half Baths 1
HOA Fees $235/mo
HOA Y/N Y
Abv Grd Liv Area 2,142
Originating Board BRIGHT
Year Built 1993
Annual Tax Amount $4,021
Tax Year 2021
Lot Size 1,022 Sqft
Acres 0.02
Lot Dimensions 0.00 x 0.00
Property Description
This 3 Bed 2.5 Bath end unit in the fabulous community of Evian backs up to the 9th hole of Whitford Country Club and has lots of yard space for kids to play. Not to mention it is a short hop to the community pool, club house, tennis courts & playground. When entering the foyer you have luxury vinyl tile that leads you down the hall and into the family room and dining area. The remodeled eat-in kitchen offers beautiful countertops, white shaker cabinets and gas stove. The open concept dining & living room with fireplace is great for entertaining and leads to the expansive deck. A retractable awning covers the deck that overlooks the golf course and lush yard. A half bath and access to the 1-car garage complete the main level. Upstairs is the spacious primary bedroom w/walk-in closet and en-suite bathroom . In addition to the master, there are two generously sized bedrooms, with lots of closet space and natural light. A full bath and the laundry closet complete the 2nd floor. Adventure to the 3rd floor to the large loft with newer skylights and lots of open space. The third floor can be used as a home office, 4th bedroom, playroom, or whatever suits your needs. The unfinished basement with high ceilings provides plenty of extra storage space and gives you the opportunity to create even more living space if desired. Schedule your showing today as Evian is close to shopping, highways and restaurants. Showings begin Friday at 4
Location
State PA
County Chester
Area West Whiteland Twp (10341)
Zoning RESIDENTIAL
Rooms
Other Rooms Dining Room, Bedroom 3, Kitchen, Family Room, Bedroom 1, Loft, Bathroom 2
Basement Full, Unfinished
Interior
Hot Water Natural Gas
Heating Forced Air
Cooling Central A/C
Fireplaces Number 1
Fireplace Y
Heat Source Natural Gas
Laundry Upper Floor
Exterior
Garage Garage - Front Entry
Garage Spaces 1.0
Waterfront N
Water Access N
Accessibility None
Parking Type Attached Garage, Driveway
Attached Garage 1
Total Parking Spaces 1
Garage Y
Building
Story 3
Foundation Block
Sewer Public Sewer
Water Public
Architectural Style Traditional
Level or Stories 3
Additional Building Above Grade, Below Grade
New Construction N
Schools
School District West Chester Area
Others
Senior Community No
Tax ID 41-04 -0182
Ownership Fee Simple
SqFt Source Assessor
Special Listing Condition Standard
Read Less Info
Want to know what your home might be worth? Contact us for a FREE valuation!

Our team is ready to help you sell your home for the highest possible price ASAP

Bought with Kunjal Chheda • Springer Realty Group

Helping real estate be simply, fun and stress-free!






