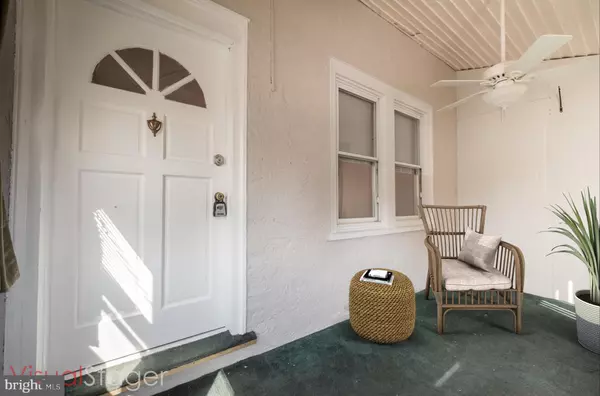$245,000
$250,000
2.0%For more information regarding the value of a property, please contact us for a free consultation.
3 Beds
2 Baths
1,208 SqFt
SOLD DATE : 09/21/2022
Key Details
Sold Price $245,000
Property Type Single Family Home
Sub Type Twin/Semi-Detached
Listing Status Sold
Purchase Type For Sale
Square Footage 1,208 sqft
Price per Sqft $202
Subdivision None Available
MLS Listing ID PADE2030156
Sold Date 09/21/22
Style Colonial,Traditional
Bedrooms 3
Full Baths 1
Half Baths 1
HOA Y/N N
Abv Grd Liv Area 1,208
Originating Board BRIGHT
Year Built 1945
Annual Tax Amount $4,679
Tax Year 2021
Lot Size 3,920 Sqft
Acres 0.09
Lot Dimensions 25.00 x 150.00
Property Description
Welcome to 1120 Pennsylvania Avenue. This lovely 3-bedroom home is updated and 100% move-in ready! Highlights include an adorable sunroom, hardwood floors on both levels, a renovated kitchen, open living & dining space, a finished basement, and a fabulous outdoor living space with fenced yard!
This home begins with a cozy sunroom with plenty of space for reading and enjoying your morning coffee. Step inside to the open living and dining space starting with the spacious living room with hardwood floors and crown molding and flow into the dining room and kitchen combination with recessed lighting and beautiful natural light flooding in from all the windows. This kitchen leaves nothing to be desired with 42-inch cabinets, butcher block and granite countertops, and stainless steel appliances. From the kitchen, step outside to your outdoor living space to grill, dine, relax, and entertain on the lovely deck with gazebo and in the fenced yard. Back inside, hardwood floors extend upstairs and throughout all 3 bedrooms and on this level you will also find a full bathroom and a linen closet. The lower level of this home is beautifully finished with recessed lighting and a half bath, and offers endless possibilities as additional family space, a rec room, game room, gym, office, or whatever your needs require, in addition to unfinished storage space and laundry. Bonus features include newer windows, a storage shed, and plenty of off-street parking! With neutral paint and crisp white trim throughout, move right in and make this home your own. Conveniently close to I-95 for commuting! Be sure to schedule a showing today.
Location
State PA
County Delaware
Area Prospect Park Boro (10433)
Zoning R-10
Rooms
Other Rooms Living Room, Dining Room, Bedroom 2, Bedroom 3, Kitchen, Family Room, Bedroom 1, Sun/Florida Room, Laundry, Bathroom 1, Half Bath
Basement Full, Improved, Interior Access, Outside Entrance, Partially Finished, Rear Entrance, Windows
Interior
Interior Features Attic, Carpet, Ceiling Fan(s), Combination Kitchen/Dining, Crown Moldings, Floor Plan - Traditional, Kitchen - Galley, Recessed Lighting, Tub Shower, Upgraded Countertops, Window Treatments, Wood Floors
Hot Water Natural Gas
Heating Baseboard - Hot Water
Cooling Ceiling Fan(s), Wall Unit, Window Unit(s)
Flooring Ceramic Tile, Carpet, Concrete, Hardwood
Equipment Built-In Microwave, Dishwasher, Dryer, Oven - Self Cleaning, Oven - Single, Oven/Range - Gas, Refrigerator, Stainless Steel Appliances, Washer, Water Heater
Furnishings No
Fireplace N
Window Features Bay/Bow,Double Pane,Double Hung,Green House,Replacement,Screens,Vinyl Clad
Appliance Built-In Microwave, Dishwasher, Dryer, Oven - Self Cleaning, Oven - Single, Oven/Range - Gas, Refrigerator, Stainless Steel Appliances, Washer, Water Heater
Heat Source Natural Gas
Laundry Basement
Exterior
Exterior Feature Deck(s)
Fence Privacy, Vinyl
Waterfront N
Water Access N
Roof Type Pitched,Shingle
Accessibility None
Porch Deck(s)
Parking Type Driveway, Off Street, On Street
Garage N
Building
Lot Description Front Yard, Level, Private, Rear Yard
Story 2
Foundation Stone
Sewer Public Sewer
Water Public
Architectural Style Colonial, Traditional
Level or Stories 2
Additional Building Above Grade, Below Grade
Structure Type Dry Wall,Vaulted Ceilings,Vinyl
New Construction N
Schools
School District Interboro
Others
Senior Community No
Tax ID 33-00-01483-00
Ownership Fee Simple
SqFt Source Assessor
Acceptable Financing Cash, Conventional, FHA, VA
Horse Property N
Listing Terms Cash, Conventional, FHA, VA
Financing Cash,Conventional,FHA,VA
Special Listing Condition Standard
Read Less Info
Want to know what your home might be worth? Contact us for a FREE valuation!

Our team is ready to help you sell your home for the highest possible price ASAP

Bought with Diallo Souleymane • Diallo Real Estate

Helping real estate be simply, fun and stress-free!






