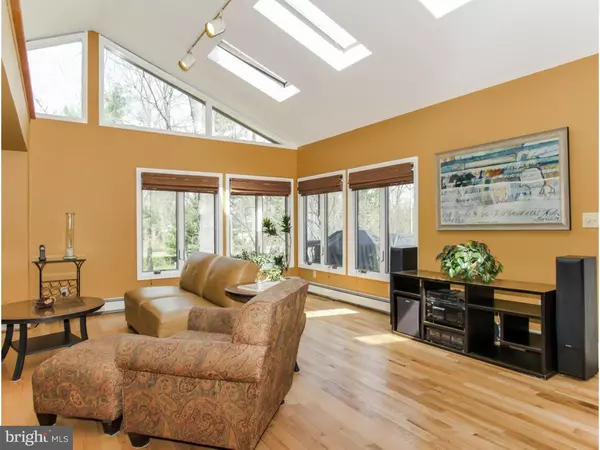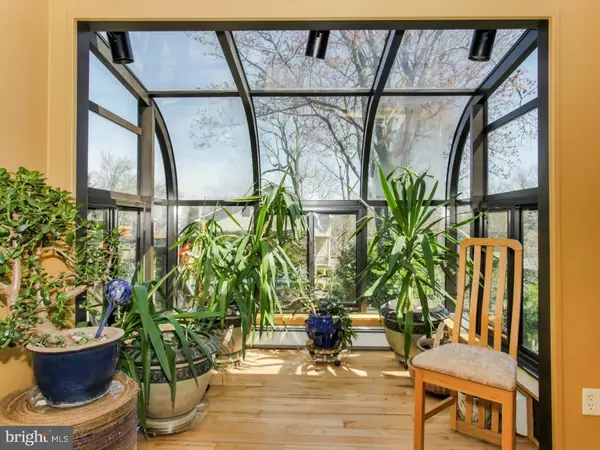$447,000
$449,000
0.4%For more information regarding the value of a property, please contact us for a free consultation.
3 Beds
3 Baths
2,223 SqFt
SOLD DATE : 06/30/2016
Key Details
Sold Price $447,000
Property Type Single Family Home
Sub Type Detached
Listing Status Sold
Purchase Type For Sale
Square Footage 2,223 sqft
Price per Sqft $201
MLS Listing ID 1002583421
Sold Date 06/30/16
Style Contemporary,Ranch/Rambler
Bedrooms 3
Full Baths 3
HOA Y/N N
Abv Grd Liv Area 2,223
Originating Board TREND
Year Built 1955
Annual Tax Amount $5,042
Tax Year 2016
Lot Size 8,100 Sqft
Acres 0.19
Lot Dimensions 75X108
Property Description
Three incredible things occurred when this house was raised by the owners...VERY special river views, a huge reduction in flood insurance-now only $440 a year and a brand NEW house. Walls, windows, appliances, heaters, AC etc. An upstairs master bedroom with full ceramic bath and bidet is a wonderful hide-away and the immense lower level could be a wonderful retreat for car enthusiasts or hobbyists and still house the family cars. In addition to views from the living area, office/bedrooms and kitchen, there are multiple decks for scenic views including gorgeous perennial gardens and a 3' deep above-ground pool. There are also 2 patios, 1 brick, 1 bluestone. The exterior is Western Red Cedar. An open elevator is handy for taking items upstairs. An open floor plan, huge windows and skylights, (including solarium windows) allow light to stream in. Recently refinished hardwood is throughout the main level. The kitchen has oak cabinets, granite, double oven and breakfast bar. 3 zone gas heat and AC (Weil McLain) keeps utility costs at bay. Another best thing..you can walk to restaurants and Boro events or walk, or cycle on the canal towpath. If you have to go to work, just hop on I95 or Rt. 1 in an instant. Nothing cookie cutter about this one! Ask for the list of amenities.
Location
State PA
County Bucks
Area Yardley Boro (10154)
Zoning R2
Direction West
Rooms
Other Rooms Living Room, Dining Room, Primary Bedroom, Bedroom 2, Kitchen, Bedroom 1, Laundry, Other, Attic
Basement Full
Interior
Interior Features Primary Bath(s), Butlers Pantry
Hot Water Natural Gas
Heating Gas
Cooling Central A/C
Flooring Wood
Equipment Cooktop, Oven - Wall, Oven - Double, Oven - Self Cleaning, Dishwasher, Disposal, Trash Compactor, Built-In Microwave
Fireplace N
Appliance Cooktop, Oven - Wall, Oven - Double, Oven - Self Cleaning, Dishwasher, Disposal, Trash Compactor, Built-In Microwave
Heat Source Natural Gas
Laundry Main Floor
Exterior
Exterior Feature Deck(s)
Garage Oversized
Garage Spaces 4.0
Pool Above Ground
Waterfront N
View Y/N Y
Water Access N
View Water
Roof Type Pitched
Accessibility None
Porch Deck(s)
Parking Type On Street, Attached Garage
Attached Garage 2
Total Parking Spaces 4
Garage Y
Building
Story 2
Foundation Concrete Perimeter, Brick/Mortar
Sewer Public Sewer
Water Public
Architectural Style Contemporary, Ranch/Rambler
Level or Stories 2
Additional Building Above Grade
New Construction N
Schools
Elementary Schools Quarry Hill
Middle Schools Pennwood
High Schools Pennsbury
School District Pennsbury
Others
Senior Community No
Tax ID 54-004-044
Ownership Fee Simple
Read Less Info
Want to know what your home might be worth? Contact us for a FREE valuation!

Our team is ready to help you sell your home for the highest possible price ASAP

Bought with Andrew R Dickinson • RE/MAX Aspire

Helping real estate be simply, fun and stress-free!






