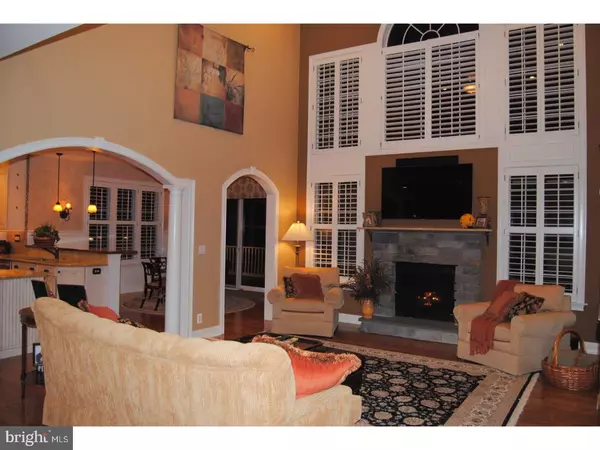$1,080,000
$1,150,000
6.1%For more information regarding the value of a property, please contact us for a free consultation.
5 Beds
5 Baths
6,683 SqFt
SOLD DATE : 06/29/2017
Key Details
Sold Price $1,080,000
Property Type Single Family Home
Sub Type Detached
Listing Status Sold
Purchase Type For Sale
Square Footage 6,683 sqft
Price per Sqft $161
Subdivision Whitemarsh Chase
MLS Listing ID 1003142031
Sold Date 06/29/17
Style Colonial
Bedrooms 5
Full Baths 4
Half Baths 1
HOA Fees $54
HOA Y/N Y
Abv Grd Liv Area 6,683
Originating Board TREND
Year Built 2004
Annual Tax Amount $13,388
Tax Year 2017
Lot Size 0.539 Acres
Acres 0.54
Lot Dimensions 140
Property Description
Many luxurious & technological conveniences, this custom, Sal Paone, Whitemarsh Chase home has 6683 sf. Over $500K in upgrades including: Belgian paver-lined, circular driveway with stone pillars & light posts - Lush landscaping including mature oaks & Japanese maples - Double wood, French entry doors with leaded glass - Double staircase with wrought iron railing - Extensive millwork including arched doorways with keystones, wainscoting, bead board detailing, plantation shutters, & 10" crown moldings - 9' to 2-story & vaulted ceilings; professional Custom paint, d cor & closet organizers - Remote-controlled interior accent lighting, Mobile APP control outdoor lighting, heating, air-conditioning, security system - 3-car, carpeted garage with organizer system. First floor has hardwood floors throughout, a 2013 remodeled, gourmet kitchen with soft close doors & pull-out shelves, granite countertops, under-cabinet lighting, top of the line stainless appliances, a water line for a coffee maker, a large pantry, mud-room, laundry room, a bright breakfast room which opens to the multi-level deck & an office with private entrance. The two-story Great Room has a stone gas fireplace accented by palladium windows with plantation shutters. Second level - Master Suite with a tray ceiling, 10" crown moldings, remote controlled lighting, huge twin custom closets, a separate sitting room with a fireplace. Highlighting the Master Bathroom are unique tile & stone accents, a walk-in shower with 7 sprayer heads, radiant heated floors, Jacuzzi tub, double vanities & laundry chute. There are 3 additional spacious bedrooms with ample closet space, & two additional full baths. Third floor is finished as a 5th bedroom & could easily become an au pair suite or family room. Finished walk-out basement offers over 2000 sf with an additional full BR, new (2014) plush carpet, & bead board detailing leading to a paver patio & large, private back yard. The exterior offers a maintenance-free, multi-level deck with dedicated gas lines for the grill & fire pit; a hot tub; Bose indoor-outdoor remote sound system accessed by cell phone app; electronic pet fencing; & extensive landscaping including mature evergreens & oaks. The home is also designed with energy efficient features throughout including smart, remote-controlled heating, air conditioning & security system, double paned windows, instant hot water system; tinting on the first floor southern-facing windows, double oven, & more!
Location
State PA
County Montgomery
Area Whitemarsh Twp (10665)
Zoning AAA
Rooms
Other Rooms Living Room, Dining Room, Primary Bedroom, Bedroom 2, Bedroom 3, Kitchen, Family Room, Bedroom 1, Laundry, Other, Attic
Basement Full, Outside Entrance, Fully Finished
Interior
Interior Features Primary Bath(s), Kitchen - Island, Butlers Pantry, Skylight(s), Ceiling Fan(s), WhirlPool/HotTub, Dining Area
Hot Water Natural Gas, Instant Hot Water
Heating Gas, Forced Air
Cooling Central A/C
Fireplaces Number 2
Equipment Oven - Double, Oven - Self Cleaning, Dishwasher, Disposal, Built-In Microwave
Fireplace Y
Window Features Bay/Bow,Energy Efficient
Appliance Oven - Double, Oven - Self Cleaning, Dishwasher, Disposal, Built-In Microwave
Heat Source Natural Gas
Laundry Main Floor
Exterior
Exterior Feature Deck(s), Patio(s), Porch(es)
Garage Inside Access, Garage Door Opener, Oversized
Garage Spaces 6.0
Utilities Available Cable TV
Waterfront N
Water Access N
Roof Type Shingle
Accessibility None
Porch Deck(s), Patio(s), Porch(es)
Parking Type Attached Garage, Other
Attached Garage 3
Total Parking Spaces 6
Garage Y
Building
Lot Description Cul-de-sac, Level
Story 3+
Foundation Concrete Perimeter
Sewer Public Sewer
Water Public
Architectural Style Colonial
Level or Stories 3+
Additional Building Above Grade
Structure Type Cathedral Ceilings,9'+ Ceilings,High
New Construction N
Schools
Middle Schools Colonial
High Schools Plymouth Whitemarsh
School District Colonial
Others
HOA Fee Include Common Area Maintenance
Senior Community No
Tax ID 65-00-01336-246
Ownership Fee Simple
Security Features Security System
Acceptable Financing Conventional
Listing Terms Conventional
Financing Conventional
Read Less Info
Want to know what your home might be worth? Contact us for a FREE valuation!

Our team is ready to help you sell your home for the highest possible price ASAP

Bought with Alex Plessett • RE/MAX Services

Helping real estate be simply, fun and stress-free!






