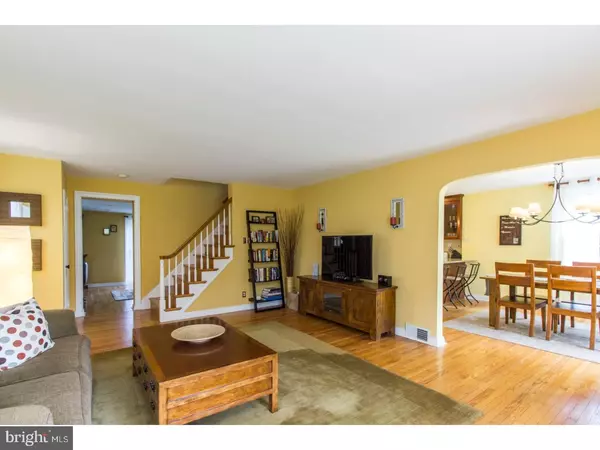$450,000
$425,000
5.9%For more information regarding the value of a property, please contact us for a free consultation.
3 Beds
3 Baths
2,359 SqFt
SOLD DATE : 06/29/2018
Key Details
Sold Price $450,000
Property Type Single Family Home
Sub Type Detached
Listing Status Sold
Purchase Type For Sale
Square Footage 2,359 sqft
Price per Sqft $190
Subdivision Ardmore Park
MLS Listing ID 1000444496
Sold Date 06/29/18
Style Colonial
Bedrooms 3
Full Baths 2
Half Baths 1
HOA Y/N N
Abv Grd Liv Area 1,709
Originating Board TREND
Year Built 1952
Annual Tax Amount $6,566
Tax Year 2018
Lot Size 7,100 Sqft
Acres 0.16
Lot Dimensions 57X119
Property Description
If you've been searching for the perfect house in an awesome 'walk-to' neighborhood you've come to the right place! This terrific, updated 'Ardmore Park' Colonial makes coming home everyday a treat! Bright, inviting living room radiates comfort & charm. Sunny dining room & kitchen are a recipe for success: the simple joys of good friends & good food. Charming addition with powder room, gas fireplace & sliding doors to patio & rear yard with plenty of room to play, barbecue or garden. Finished lower level with full bath, laundry & extra storage. Master bedroom with lots of closet space, (2) additional bedrooms & updated hall bath complete 2nd floor. Beautiful hardwood floors throughout! Just a hop-skip & jump to local parks & playgrounds. Walk to Carlino's Specialty Market or stop by Marrones for pizza! Experience historic Ardmore & Suburban Square's amazing dining & shopping venues such as Tired Hands, A La Maison, Besito Mexican, Iron Hill Brewery, Mikado, Nudy's, Trader Joes and more! Explore First Fridays & the Ardmore Music Hall. Minutes from the Septa R100 & R5 train. Voted one of America's best small towns by Money Magazine and a 'Hot Town' in Main Line Today (3/2018)! This one is the total package!
Location
State PA
County Delaware
Area Haverford Twp (10422)
Zoning RES
Rooms
Other Rooms Living Room, Dining Room, Primary Bedroom, Bedroom 2, Kitchen, Family Room, Bedroom 1, Other
Basement Full
Interior
Interior Features Kitchen - Eat-In
Hot Water Natural Gas
Heating Gas, Forced Air
Cooling Central A/C
Fireplace N
Heat Source Natural Gas
Laundry Basement
Exterior
Waterfront N
Water Access N
Accessibility None
Parking Type On Street, Driveway
Garage N
Building
Story 2
Sewer Public Sewer
Water Public
Architectural Style Colonial
Level or Stories 2
Additional Building Above Grade, Below Grade
New Construction N
Schools
Elementary Schools Chestnutwold
Middle Schools Haverford
High Schools Haverford Senior
School District Haverford Township
Others
Senior Community No
Tax ID 22-06-00789-00
Ownership Fee Simple
Read Less Info
Want to know what your home might be worth? Contact us for a FREE valuation!

Our team is ready to help you sell your home for the highest possible price ASAP

Bought with Justin B Johnson • BHHS Fox & Roach Wayne-Devon

Helping real estate be simply, fun and stress-free!






