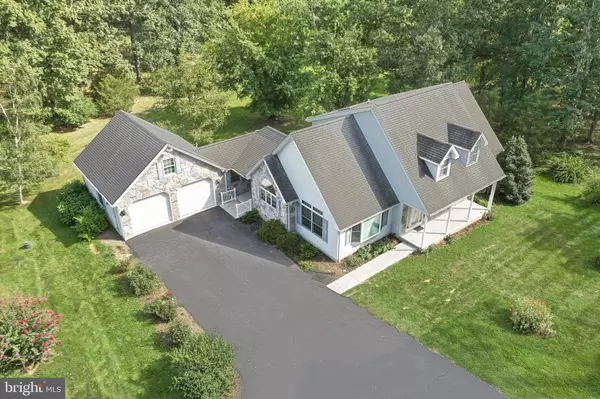$490,000
$519,900
5.8%For more information regarding the value of a property, please contact us for a free consultation.
3 Beds
4 Baths
2,965 SqFt
SOLD DATE : 01/13/2023
Key Details
Sold Price $490,000
Property Type Single Family Home
Sub Type Detached
Listing Status Sold
Purchase Type For Sale
Square Footage 2,965 sqft
Price per Sqft $165
Subdivision Rural
MLS Listing ID PAAD2006506
Sold Date 01/13/23
Style Cape Cod
Bedrooms 3
Full Baths 2
Half Baths 2
HOA Y/N N
Abv Grd Liv Area 2,341
Originating Board BRIGHT
Year Built 2001
Annual Tax Amount $5,705
Tax Year 2022
Lot Size 2.000 Acres
Acres 2.0
Property Description
Gorgeous Cape Cod on 2 rural acres near Historic Gettysburg National Park. Custom built in 2001, this home features cathedral ceilings, recessed lighting, upgraded Anderson windows, (all window treatments convey) open staircase, dining room with hardwood flooring, kitchen with appliances, Corian countertops, & island. Family room with French doors leading to the deck, first floor Primary suite with walk in closet and full bath. Home offers a laundry room on the main level with a half bath. 2nd story boasts 2 lovely bedrooms with dormers and a large full bath. Lower level features a huge family room with French doors to the patio, cold storage room, powder room, and a wonderful unfinished storage area. Home offers a 2 car attached front load garage, and a 1 car garage in the basement. Home has a 200amp electrical service with an ETS system provided by Adams Electric for additional savings. Forced hot air heating system with owned propane tank, central air, well and septic. This property is surrounded by acres of farmland and woods with a view out every window. Home is located just minutes to Route 15, Route 30, and historic downtown Gettysburg. This is a must see! Very well maintained home offered by the original owner.
Location
State PA
County Adams
Area Straban Twp (14338)
Zoning RR
Direction West
Rooms
Other Rooms Living Room, Dining Room, Primary Bedroom, Bedroom 2, Bedroom 3, Kitchen, Family Room, Foyer, Laundry, Recreation Room, Storage Room, Full Bath, Half Bath
Basement Full
Main Level Bedrooms 1
Interior
Interior Features Carpet, Ceiling Fan(s), Dining Area, Entry Level Bedroom, Family Room Off Kitchen, Floor Plan - Open, Kitchen - Gourmet, Kitchen - Island, Primary Bath(s), Stall Shower, Tub Shower, Upgraded Countertops, Walk-in Closet(s), Water Treat System, Window Treatments, Wood Floors
Hot Water 60+ Gallon Tank, Electric
Heating Forced Air
Cooling Central A/C
Flooring Carpet, Hardwood, Vinyl
Equipment Built-In Range, Exhaust Fan, Refrigerator, Water Heater - High-Efficiency
Furnishings No
Fireplace N
Window Features Bay/Bow,Double Hung,Casement,Double Pane,Energy Efficient,Insulated,Low-E,Palladian,Screens,Wood Frame
Appliance Built-In Range, Exhaust Fan, Refrigerator, Water Heater - High-Efficiency
Heat Source Propane - Owned
Laundry Main Floor
Exterior
Exterior Feature Deck(s), Patio(s), Porch(es)
Garage Additional Storage Area, Basement Garage, Garage - Front Entry, Garage - Rear Entry, Garage Door Opener
Garage Spaces 8.0
Utilities Available Phone, Propane, Electric Available
Waterfront N
Water Access N
View Garden/Lawn, Scenic Vista, Trees/Woods
Roof Type Architectural Shingle
Street Surface Black Top
Accessibility 2+ Access Exits, 32\"+ wide Doors
Porch Deck(s), Patio(s), Porch(es)
Road Frontage Boro/Township
Parking Type Attached Garage, Driveway
Attached Garage 3
Total Parking Spaces 8
Garage Y
Building
Lot Description Backs to Trees, Front Yard, Landscaping, Not In Development, Partly Wooded, Premium, Rear Yard, Road Frontage, Rural, SideYard(s)
Story 1.5
Foundation Block
Sewer On Site Septic
Water Well
Architectural Style Cape Cod
Level or Stories 1.5
Additional Building Above Grade, Below Grade
Structure Type Dry Wall
New Construction N
Schools
High Schools Gettysburg Area
School District Gettysburg Area
Others
Pets Allowed Y
Senior Community No
Tax ID 38G10-0011A--0000
Ownership Fee Simple
SqFt Source Assessor
Acceptable Financing Cash, Conventional
Horse Property N
Listing Terms Cash, Conventional
Financing Cash,Conventional
Special Listing Condition Standard
Pets Description No Pet Restrictions
Read Less Info
Want to know what your home might be worth? Contact us for a FREE valuation!

Our team is ready to help you sell your home for the highest possible price ASAP

Bought with Chad W Decker • Keller Williams Keystone Realty

Helping real estate be simply, fun and stress-free!






