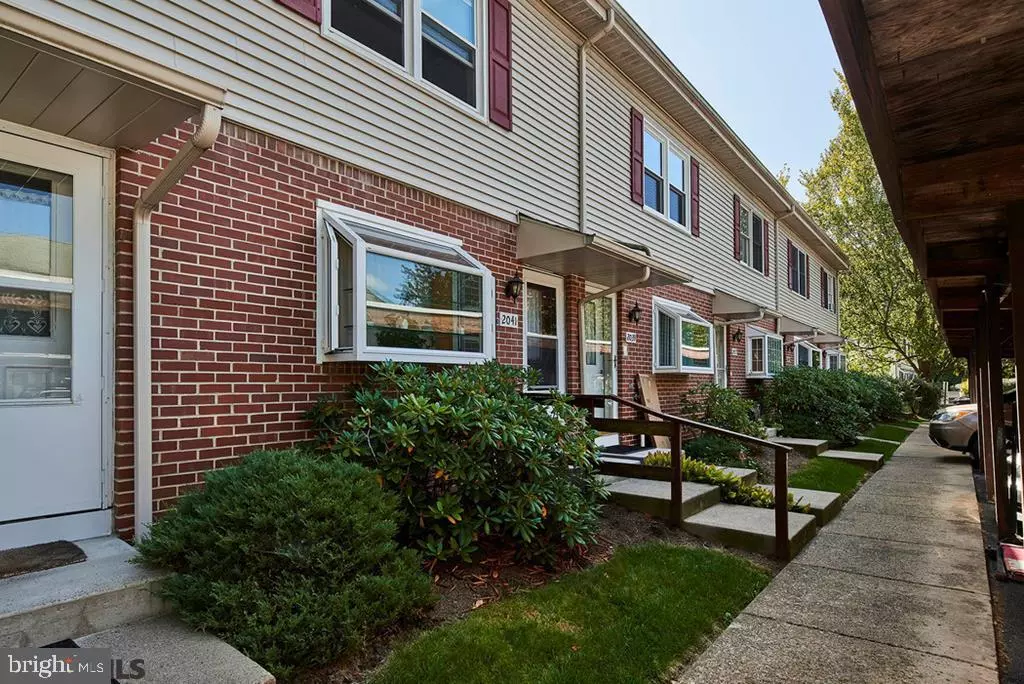$189,900
$189,900
For more information regarding the value of a property, please contact us for a free consultation.
2 Beds
2 Baths
1,536 SqFt
SOLD DATE : 03/12/2021
Key Details
Sold Price $189,900
Property Type Townhouse
Sub Type Interior Row/Townhouse
Listing Status Sold
Purchase Type For Sale
Square Footage 1,536 sqft
Price per Sqft $123
Subdivision Woods Edge
MLS Listing ID PACE2427552
Sold Date 03/12/21
Style Traditional
Bedrooms 2
Full Baths 1
Half Baths 1
HOA Fees $220/mo
HOA Y/N Y
Abv Grd Liv Area 1,024
Originating Board CCAR
Year Built 1984
Annual Tax Amount $1,853
Tax Year 2020
Lot Size 3,484 Sqft
Acres 0.08
Property Description
Top-Notch Woods Edge Condo. Move-in ready unit delivers a freshly painted interior, inviting living room with Pergo flooring, eat-in kitchen with tile flooring, tile back splash, solid wood cabinets, & a new slider to private rear deck. The wood staircase leads you to the 2nd floor where you will find the owners bedroom with new carpet, walk-in closet & a handy laundry chute to the basement. There is another bedroom with new carpet & a full bath & Central A/C. The finished basement boasts a rec room with wet bar making it a perfect place for game day. Additional highlights include a 1st floor 1/2 bath, 2 covered parking spaces, added split system/ductless conditioning on the 1st floor, double-pane replacement windows, new front door & storm door. Super convenient location, close to shopping, restaurants, medical offices, downtown State College/Penn State University & easy access to I99/322. Condo fee includes landscaping, snow removal, basic cable, refuse & water.
Location
State PA
County Centre
Area Patton Twp (16418)
Zoning R
Rooms
Other Rooms Living Room, Primary Bedroom, Kitchen, Laundry, Recreation Room, Full Bath, Half Bath, Additional Bedroom
Basement Fully Finished, Full
Interior
Interior Features Wet/Dry Bar, Kitchen - Eat-In
Heating Baseboard
Cooling Central A/C, Ductless/Mini-Split
Fireplace N
Heat Source Electric
Exterior
Exterior Feature Deck(s)
Garage Spaces 2.0
Community Features Restrictions
Amenities Available Cable
Waterfront N
Roof Type Shingle
Street Surface Paved
Accessibility None
Porch Deck(s)
Parking Type Attached Carport, Detached Garage
Total Parking Spaces 2
Garage Y
Building
Story 2
Sewer Public Sewer
Water Public
Architectural Style Traditional
Level or Stories 2
Additional Building Above Grade, Below Grade
New Construction N
Schools
School District State College Area
Others
HOA Fee Include Water,Snow Removal,Trash,Lawn Maintenance
Tax ID 18-011-,003-,2041
Ownership Condominium
Special Listing Condition Standard
Read Less Info
Want to know what your home might be worth? Contact us for a FREE valuation!

Our team is ready to help you sell your home for the highest possible price ASAP

Bought with Timothy Flanagan • Kissinger, Bigatel & Brower

Helping real estate be simply, fun and stress-free!






