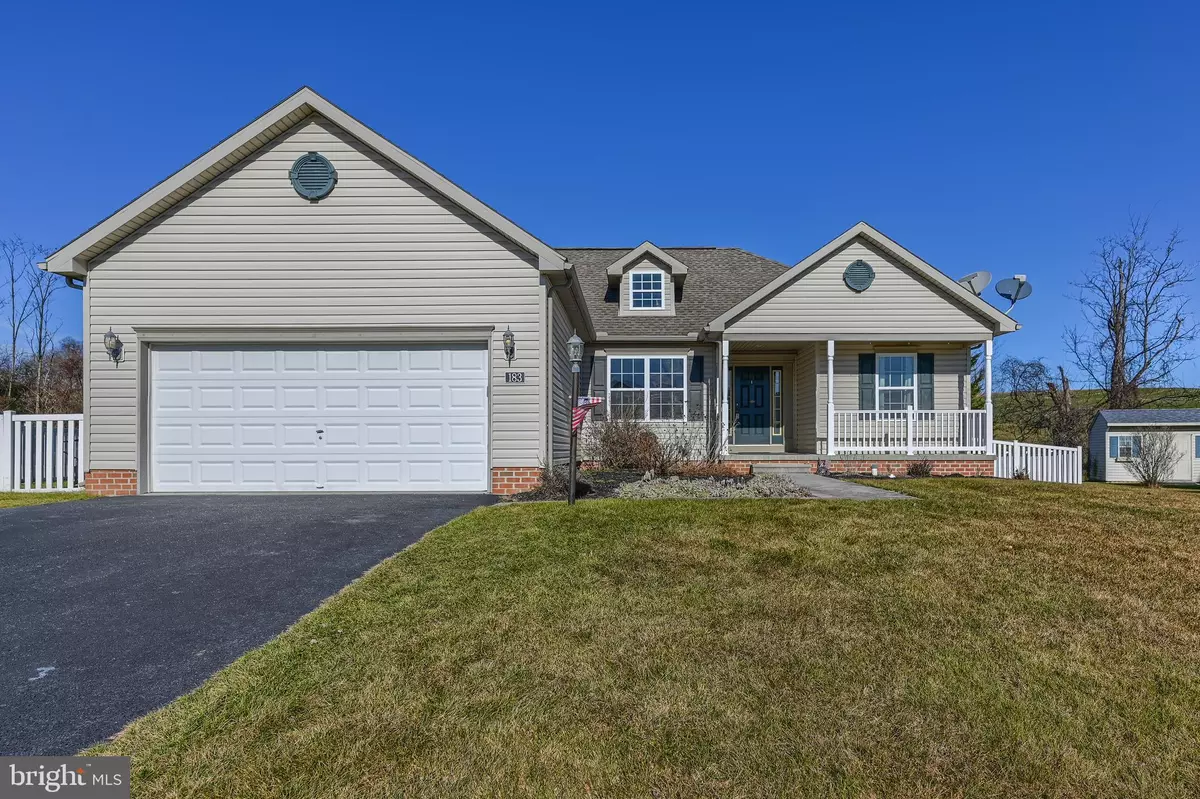$332,000
$310,000
7.1%For more information regarding the value of a property, please contact us for a free consultation.
3 Beds
2 Baths
2,197 SqFt
SOLD DATE : 02/24/2023
Key Details
Sold Price $332,000
Property Type Single Family Home
Sub Type Detached
Listing Status Sold
Purchase Type For Sale
Square Footage 2,197 sqft
Price per Sqft $151
Subdivision Jackson Twp
MLS Listing ID PAYK2035388
Sold Date 02/24/23
Style Ranch/Rambler
Bedrooms 3
Full Baths 2
HOA Fees $10/ann
HOA Y/N Y
Abv Grd Liv Area 1,597
Originating Board BRIGHT
Year Built 2007
Annual Tax Amount $4,830
Tax Year 2021
Lot Size 0.426 Acres
Acres 0.43
Property Description
This home is ready to begin the next chapter of its life with new carpet and fresh paint. Situated on a flat lot with almost half an acre, the back yard is completely fenced in and abuts to farm land. For your outdoor entertainment and relaxation there is a large deck and patio. Everything, including laundry, is conveniently located on the first level and boasts an open and inviting floor plan with an abundance of windows to allow natural light into the home. The large master bedroom has an on suite bathroom that dreams are made of. It has a large soaking tub, double sink vanity, shower stall, massive walk-in closet and a separate toilet room. The beautifully finished area in the basement provides extra room for entertaining or hanging out. There is also plenty of room for storage or a work out room. Schedule your showing today and see for yourself all this home has to offer.
Location
State PA
County York
Area Jackson Twp (15233)
Zoning RESIDENTIAL
Rooms
Basement Full, Heated, Interior Access, Partially Finished, Poured Concrete, Sump Pump, Windows
Main Level Bedrooms 3
Interior
Interior Features Carpet, Ceiling Fan(s), Combination Dining/Living, Combination Kitchen/Dining, Dining Area, Entry Level Bedroom, Family Room Off Kitchen, Floor Plan - Open, Kitchen - Eat-In, Pantry, Soaking Tub, Sound System, Stall Shower, Tub Shower, Upgraded Countertops, Walk-in Closet(s), Wood Floors
Hot Water Natural Gas
Heating Forced Air
Cooling Central A/C
Fireplaces Number 1
Fireplaces Type Gas/Propane, Heatilator
Equipment Built-In Microwave, Dishwasher, Exhaust Fan, Icemaker, Oven/Range - Gas, Refrigerator, Water Heater
Furnishings No
Fireplace Y
Appliance Built-In Microwave, Dishwasher, Exhaust Fan, Icemaker, Oven/Range - Gas, Refrigerator, Water Heater
Heat Source Natural Gas
Laundry Main Floor
Exterior
Exterior Feature Deck(s), Patio(s), Porch(es), Roof
Garage Garage - Front Entry, Garage Door Opener, Inside Access
Garage Spaces 2.0
Fence Fully, Decorative, Vinyl
Utilities Available Cable TV, Electric Available, Natural Gas Available, Phone Available, Sewer Available, Water Available
Waterfront N
Water Access N
Roof Type Architectural Shingle
Accessibility 36\"+ wide Halls, 32\"+ wide Doors
Porch Deck(s), Patio(s), Porch(es), Roof
Parking Type Attached Garage, Driveway, On Street
Attached Garage 2
Total Parking Spaces 2
Garage Y
Building
Story 1
Foundation Active Radon Mitigation, Concrete Perimeter, Crawl Space
Sewer Public Sewer
Water Public
Architectural Style Ranch/Rambler
Level or Stories 1
Additional Building Above Grade, Below Grade
Structure Type Dry Wall,Tray Ceilings,Vaulted Ceilings
New Construction N
Schools
School District Spring Grove Area
Others
Pets Allowed Y
Senior Community No
Tax ID 33-000-12-0041-00-00000
Ownership Fee Simple
SqFt Source Assessor
Acceptable Financing Cash, Conventional, FHA, VA, USDA
Horse Property N
Listing Terms Cash, Conventional, FHA, VA, USDA
Financing Cash,Conventional,FHA,VA,USDA
Special Listing Condition Standard
Pets Description No Pet Restrictions
Read Less Info
Want to know what your home might be worth? Contact us for a FREE valuation!

Our team is ready to help you sell your home for the highest possible price ASAP

Bought with Joseph Todd DeDay • Berkshire Hathaway HomeServices Homesale Realty

Helping real estate be simply, fun and stress-free!






