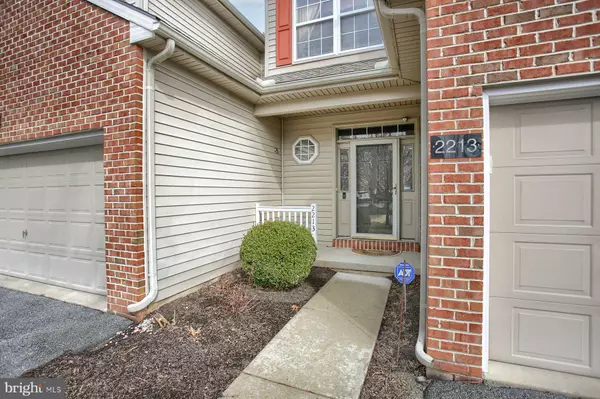$213,000
$210,000
1.4%For more information regarding the value of a property, please contact us for a free consultation.
3 Beds
3 Baths
1,913 SqFt
SOLD DATE : 03/23/2023
Key Details
Sold Price $213,000
Property Type Condo
Sub Type Condo/Co-op
Listing Status Sold
Purchase Type For Sale
Square Footage 1,913 sqft
Price per Sqft $111
Subdivision Hilltop
MLS Listing ID PADA2021084
Sold Date 03/23/23
Style Traditional
Bedrooms 3
Full Baths 2
Half Baths 1
Condo Fees $185/mo
HOA Y/N N
Abv Grd Liv Area 1,563
Originating Board BRIGHT
Year Built 1998
Annual Tax Amount $4,127
Tax Year 2022
Lot Size 4,356 Sqft
Acres 0.1
Property Description
PERFECT HOME AND LOCATION!! LOTS OF WOOD FLOORS. ORGINAL OWNER FOR THIS LOVELY TOWNHOME! OPEN FLOOR PLAN IN KITCHEN FAMILY AND DINING ROOM. LARGE VERY WELL FINISHED LOWER LEVEL FOR EXPANDED LIVING SPACE. THIS IS A WONDERFUL SPACIOUS PROPERTY CONVENIENT TO SHOPPING AND HIGHWAYS. CONDO DOCS IN ASSOCIATED DOCS ARE NOT CURRENT, NEW ONES WILL BE ORDERED ALONG WITH RESALE CERTIFICATE WHEN PROPERTY IS UNDER CONTRACT. OFFER RECEIVED OFFER DEADLINE 5PM MONDAY, MARCH 6TH.
Location
State PA
County Dauphin
Area Susquehanna Twp (14062)
Zoning RESIDENTIAL
Rooms
Other Rooms Dining Room, Bedroom 2, Bedroom 3, Kitchen, Game Room, Family Room, Foyer, Bedroom 1, Laundry, Bathroom 2, Half Bath
Basement Daylight, Full, Partially Finished
Interior
Interior Features Carpet, Combination Dining/Living, Family Room Off Kitchen, Primary Bath(s), Recessed Lighting, Walk-in Closet(s)
Hot Water Natural Gas
Heating Forced Air
Cooling Central A/C
Flooring Carpet, Hardwood, Vinyl
Equipment Built-In Microwave, Oven - Self Cleaning, Washer, Dishwasher, Disposal, Dryer, Refrigerator
Furnishings No
Fireplace N
Appliance Built-In Microwave, Oven - Self Cleaning, Washer, Dishwasher, Disposal, Dryer, Refrigerator
Heat Source Natural Gas
Laundry Upper Floor
Exterior
Exterior Feature Deck(s)
Garage Garage - Front Entry
Garage Spaces 2.0
Waterfront N
Water Access N
Roof Type Composite
Street Surface Paved
Accessibility None
Porch Deck(s)
Parking Type Attached Garage, Driveway
Attached Garage 1
Total Parking Spaces 2
Garage Y
Building
Story 2
Foundation Concrete Perimeter
Sewer Public Septic
Water Public
Architectural Style Traditional
Level or Stories 2
Additional Building Above Grade, Below Grade
New Construction N
Schools
High Schools Susquehanna Township
School District Susquehanna Township
Others
Pets Allowed Y
Senior Community No
Tax ID 62-076-018-000-0000
Ownership Fee Simple
SqFt Source Assessor
Acceptable Financing Cash, Conventional
Listing Terms Cash, Conventional
Financing Cash,Conventional
Special Listing Condition Standard
Pets Description No Pet Restrictions
Read Less Info
Want to know what your home might be worth? Contact us for a FREE valuation!

Our team is ready to help you sell your home for the highest possible price ASAP

Bought with Bishwanath Chhetri • Coldwell Banker Realty

Helping real estate be simply, fun and stress-free!






