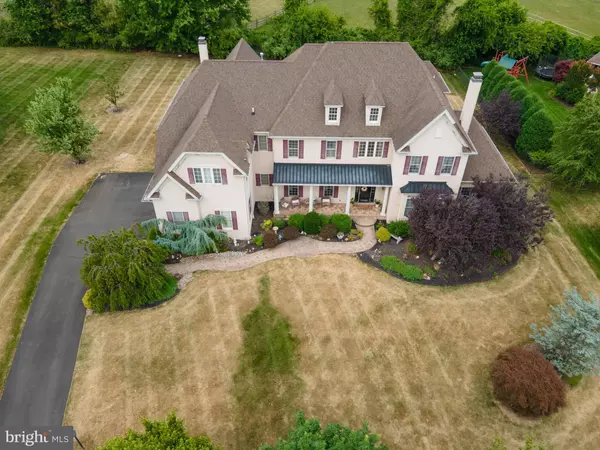$975,000
$1,050,000
7.1%For more information regarding the value of a property, please contact us for a free consultation.
5 Beds
6 Baths
6,045 SqFt
SOLD DATE : 03/24/2023
Key Details
Sold Price $975,000
Property Type Single Family Home
Sub Type Detached
Listing Status Sold
Purchase Type For Sale
Square Footage 6,045 sqft
Price per Sqft $161
Subdivision Reserve At Hilltown
MLS Listing ID PABU2031982
Sold Date 03/24/23
Style Colonial
Bedrooms 5
Full Baths 4
Half Baths 2
HOA Y/N N
Abv Grd Liv Area 6,045
Originating Board BRIGHT
Year Built 2007
Annual Tax Amount $13,837
Tax Year 2021
Lot Size 0.689 Acres
Acres 0.69
Lot Dimensions 0.00 x 0.00
Property Description
Welcome to 414 Elizabeth Way, where elegance meets practicality... this spacious 5 bedroom home offers room for everyone! As you enter through the foyer, to your right you will find the formal living room. Past the formal living room is a grand conservatory. This flexible space may be a music room, recreation room, parlor or perhaps a main floor master bedroom! Next you will have an executive sized office, overlooking the backyard. The kitchen is MAGNIFICENT! This HUGE, chef's kitchen is like stepping into an Italian villa. Custom cabinets, modern appliances, a large island with additional seating and TONS of counter space provides room for everyone! The kitchen is adjacent to a second eating area and a 2 story family room, featuring a fireplace, a wine refrigerator and a "wall of windows". With 2 stair cases, you can easily access the 2nd floor bedrooms. The main bedroom offers a sitting area, a large walk in closet and private. en suite bathroom. The bathroom has a soaking tub and a separate shower. Two bedrooms share a Jack & Jill bathroom, While the other two bedrooms have their own bathrooms. The large, flat, grassy yard is perfect for outdoor entertaining! The full basement offers additional storage and potential to be finished into a media room, wine cellar, work out room, etc... An attached 3 car garage completes this lovely executive home. Live the life you deserve! Call today!
Location
State PA
County Bucks
Area Hilltown Twp (10115)
Zoning RR
Rooms
Other Rooms Living Room, Dining Room, Kitchen, Family Room, Foyer, Laundry, Office, Conservatory Room
Basement Full
Interior
Interior Features Floor Plan - Open, Family Room Off Kitchen, Kitchen - Island, Kitchen - Eat-In, Wine Storage, Walk-in Closet(s), Soaking Tub, Formal/Separate Dining Room, Double/Dual Staircase
Hot Water Natural Gas
Heating Central
Cooling Central A/C
Fireplaces Number 2
Heat Source Natural Gas
Exterior
Garage Garage - Side Entry
Garage Spaces 3.0
Waterfront N
Water Access N
Accessibility None
Parking Type Attached Garage
Attached Garage 3
Total Parking Spaces 3
Garage Y
Building
Story 2
Foundation Other
Sewer Public Sewer
Water Public
Architectural Style Colonial
Level or Stories 2
Additional Building Above Grade, Below Grade
New Construction N
Schools
School District Pennridge
Others
Senior Community No
Tax ID 15-060-021
Ownership Fee Simple
SqFt Source Assessor
Special Listing Condition Standard
Read Less Info
Want to know what your home might be worth? Contact us for a FREE valuation!

Our team is ready to help you sell your home for the highest possible price ASAP

Bought with Mary A Johnson • HomeSmart Realty Advisors

Helping real estate be simply, fun and stress-free!






