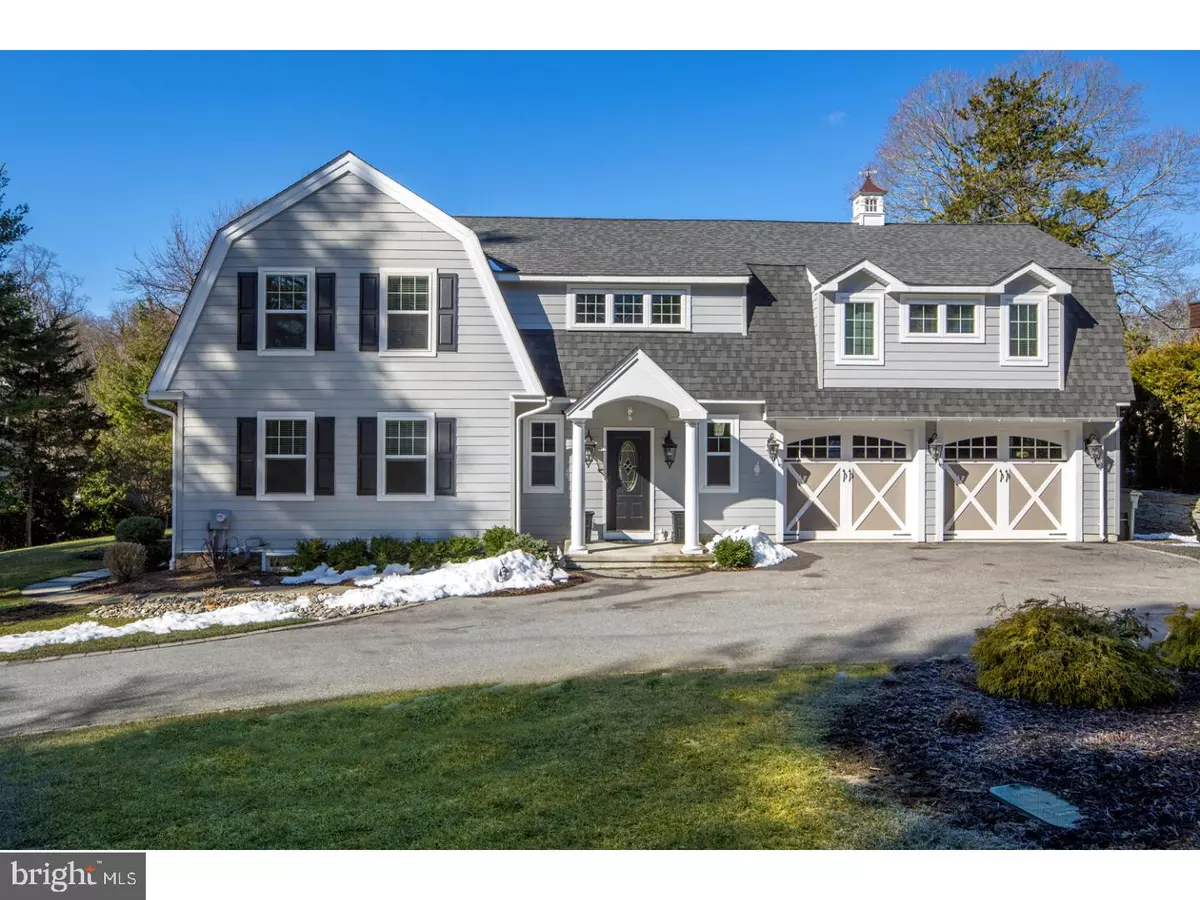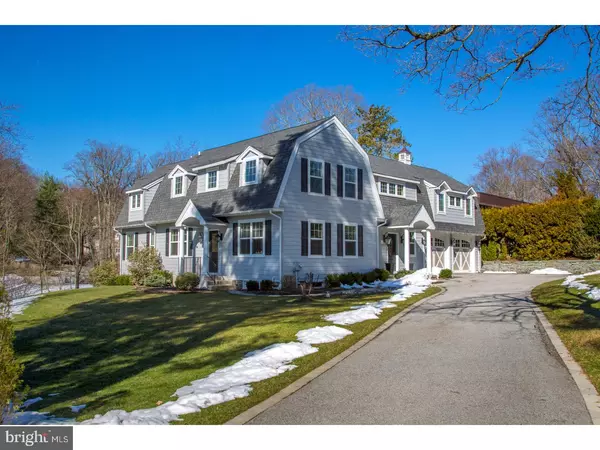$1,155,000
$1,150,000
0.4%For more information regarding the value of a property, please contact us for a free consultation.
4 Beds
4 Baths
3,657 SqFt
SOLD DATE : 07/02/2018
Key Details
Sold Price $1,155,000
Property Type Single Family Home
Sub Type Detached
Listing Status Sold
Purchase Type For Sale
Square Footage 3,657 sqft
Price per Sqft $315
Subdivision None Available
MLS Listing ID 1000383044
Sold Date 07/02/18
Style Colonial
Bedrooms 4
Full Baths 3
Half Baths 1
HOA Y/N N
Abv Grd Liv Area 3,657
Originating Board TREND
Year Built 2013
Annual Tax Amount $20,164
Tax Year 2018
Lot Size 0.827 Acres
Acres 0.83
Lot Dimensions 21
Property Description
What's not to love about this wonderful, well-maintained Colonial that's pristine & ready to move into, nestled on private grounds on a coveted cul-de-sac! Enjoy refined yet comfortable living in the heart of Haverford's most exclusive neighborhood near shopping, dining, top schools & all the amenities your family desires. This alluring newer-build home on .83 lush acres sits off a long drive amid gorgeous greenery. The charming, distinctive exterior is graced by Hardi plank siding, sloping rooflines, lovely window shutters & a covered entrance. The spacious outdoor deck provides a blissful retreat for appreciating the surrounding scenery, and the modern open living space presents 360-degree views of the front, side & rear yards through oversized windows. Magnificent features abound inside with airy 9+-foot ceilings, finished hardwood floors, tasteful crown moldings, decorative wainscoting & other architectural details. A 2-story foyer greets you, leading to a coat closet, powder room & mudroom with cubbies accessing the 2-car garage. Before you enter the amazing open concept kitchen/dining/family room area, sits a hallway with stairs to the lower level as well as an office/library and side entrance. Straight ahead is the piece de resistance of the main level, a very large, sun-filled open-concept kitchen, dining, family room & breakfast room which will meet your every need & be the perfect backdrop for entertaining. The custom eat-in kitchen with a custom butler's bar, granite countertops, island seating for 6, marble subway tile backsplash & chef's-quality Viking appliances is highly functional & inspirational. Formal & casual meals are easily accommodated in the elegant dining room & breakfast room brightened by sliding doors that spill out to the rear deck. Gather with friends & loved ones in the generous family/living room anchored by a brick fireplace boasting 2 sunny exposures. There's no nicer setting for starting & ending your day than on the 2nd floor with an open landing, 4 bedrooms, 3 full baths & a laundry room. The deluxe master suite is highlighted by a tray ceiling, his & her walk-in closets plus a luxurious private bath with his & her sinks, a deep soaking tub & stunning glass shower. Other enticements of this special residence include abundant closets, central air, a full basement, sprinkler system & backyard storage shed that matches the style of the house.
Location
State PA
County Montgomery
Area Lower Merion Twp (10640)
Zoning R1
Rooms
Other Rooms Living Room, Dining Room, Primary Bedroom, Bedroom 2, Bedroom 3, Kitchen, Bedroom 1, Laundry, Other
Basement Full
Interior
Interior Features Primary Bath(s), Kitchen - Island, Butlers Pantry, Dining Area
Hot Water Natural Gas
Heating Gas, Forced Air
Cooling Central A/C
Flooring Wood, Fully Carpeted
Fireplaces Number 1
Fireplaces Type Brick, Gas/Propane
Equipment Oven - Wall
Fireplace Y
Appliance Oven - Wall
Heat Source Natural Gas
Laundry Upper Floor
Exterior
Exterior Feature Deck(s)
Garage Inside Access
Garage Spaces 5.0
Waterfront N
Water Access N
Roof Type Pitched
Accessibility None
Porch Deck(s)
Parking Type Driveway, Attached Garage, Other
Attached Garage 2
Total Parking Spaces 5
Garage Y
Building
Lot Description Irregular, Sloping, Front Yard, SideYard(s)
Story 2
Sewer Public Sewer
Water Public
Architectural Style Colonial
Level or Stories 2
Additional Building Above Grade
Structure Type Cathedral Ceilings,9'+ Ceilings
New Construction N
Schools
School District Lower Merion
Others
Senior Community No
Tax ID 40-00-49524-296
Ownership Fee Simple
Read Less Info
Want to know what your home might be worth? Contact us for a FREE valuation!

Our team is ready to help you sell your home for the highest possible price ASAP

Bought with Brian J Vogt • BHHS Fox & Roach-Haverford

Helping real estate be simply, fun and stress-free!






