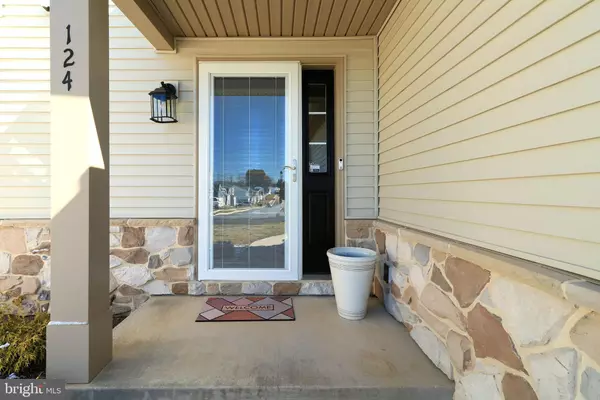$347,600
$339,000
2.5%For more information regarding the value of a property, please contact us for a free consultation.
3 Beds
3 Baths
1,870 SqFt
SOLD DATE : 04/07/2023
Key Details
Sold Price $347,600
Property Type Condo
Sub Type Condo/Co-op
Listing Status Sold
Purchase Type For Sale
Square Footage 1,870 sqft
Price per Sqft $185
Subdivision Village Of Nittany Glen
MLS Listing ID PACE2505388
Sold Date 04/07/23
Style Contemporary
Bedrooms 3
Full Baths 2
Half Baths 1
Condo Fees $200/mo
HOA Y/N N
Abv Grd Liv Area 1,870
Originating Board BRIGHT
Year Built 2021
Annual Tax Amount $3,027
Tax Year 2022
Property Description
Beautiful light and bright 3 BR, 2.5 BA half duplex condo in the Village of Nittany Glen. Hard to find Azalea floor plan with first floor primary suite. Beautiful upgraded kitchen with white cabinetry, granite countertops and oversized island with sink and seating. Breakfast and living area with windows all around, vaulted ceiling and sliding door to rear deck. Primary bedroom has walk in closet and full bath with double sinks and shower stall. Laundry room and half bath off entry. Second floor has 2 additional bedrooms (both with walk in closets) and full bath. This home is better than new - since purchasing sellers have extended the hardwood flooring into the living room and one bedroom on the second floor; and added plantation shutters and custom blinds, new storm door, new ceiling fans, water softener and reverse osmosis water filter, gas hookup behind stove, and heated light in the second floor bathroom. Full unfinished basement with egress window - lots of room for storage or to finish of some additional living space. Natural gas heat and central air. 2 car garage.
Location
State PA
County Centre
Area Benner Twp (16412)
Zoning R3
Direction West
Rooms
Other Rooms Dining Room, Primary Bedroom, Kitchen, Family Room, Laundry, Primary Bathroom, Full Bath, Half Bath, Additional Bedroom
Basement Full, Sump Pump, Unfinished, Windows
Main Level Bedrooms 1
Interior
Interior Features Breakfast Area, Carpet, Ceiling Fan(s), Floor Plan - Open, Kitchen - Island, Primary Bath(s), Recessed Lighting, Stall Shower, Tub Shower, Walk-in Closet(s), Water Treat System, Window Treatments, Wood Floors
Hot Water Electric
Heating Central, Forced Air
Cooling Ceiling Fan(s), Central A/C
Flooring Carpet, Hardwood
Fireplaces Type Corner
Equipment Built-In Microwave, Built-In Range, Dryer - Electric, Six Burner Stove, Washer
Furnishings No
Fireplace Y
Window Features Screens,Vinyl Clad
Appliance Built-In Microwave, Built-In Range, Dryer - Electric, Six Burner Stove, Washer
Heat Source Natural Gas
Laundry Main Floor, Dryer In Unit, Washer In Unit
Exterior
Exterior Feature Deck(s)
Garage Garage - Front Entry, Garage Door Opener, Inside Access
Garage Spaces 4.0
Amenities Available Club House, Party Room, Pool - Outdoor
Waterfront N
Water Access N
Roof Type Shingle
Street Surface Paved
Accessibility None
Porch Deck(s)
Road Frontage Boro/Township, Private
Parking Type Attached Garage, Driveway
Attached Garage 2
Total Parking Spaces 4
Garage Y
Building
Lot Description Landscaping
Story 1.5
Foundation Concrete Perimeter, Passive Radon Mitigation
Sewer Public Sewer
Water Public
Architectural Style Contemporary
Level or Stories 1.5
Additional Building Above Grade, Below Grade
Structure Type Dry Wall,Tray Ceilings,Vaulted Ceilings
New Construction N
Schools
School District Bellefonte Area
Others
Pets Allowed Y
HOA Fee Include Common Area Maintenance,Lawn Maintenance,Pool(s),Recreation Facility,Snow Removal,Trash
Senior Community No
Tax ID 12-004-,034A,0124A
Ownership Condominium
Special Listing Condition Standard
Pets Description Cats OK, Dogs OK, Number Limit
Read Less Info
Want to know what your home might be worth? Contact us for a FREE valuation!

Our team is ready to help you sell your home for the highest possible price ASAP

Bought with Christina Monzillo • RE/MAX Centre Realty

Helping real estate be simply, fun and stress-free!






