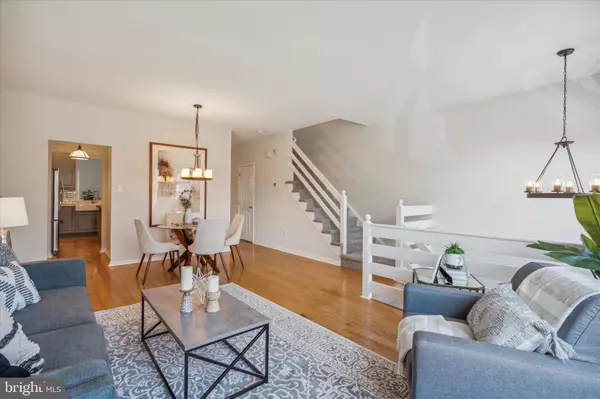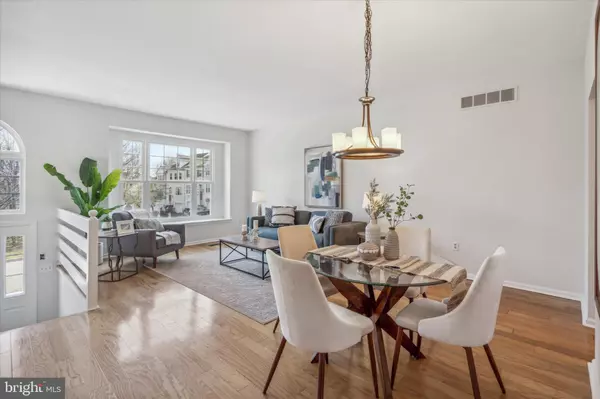$510,000
$499,000
2.2%For more information regarding the value of a property, please contact us for a free consultation.
3 Beds
3 Baths
2,218 SqFt
SOLD DATE : 04/28/2023
Key Details
Sold Price $510,000
Property Type Townhouse
Sub Type Interior Row/Townhouse
Listing Status Sold
Purchase Type For Sale
Square Footage 2,218 sqft
Price per Sqft $229
Subdivision Charlestown Oaks
MLS Listing ID PACT2041688
Sold Date 04/28/23
Style Traditional
Bedrooms 3
Full Baths 2
Half Baths 1
HOA Fees $280/mo
HOA Y/N Y
Abv Grd Liv Area 2,218
Originating Board BRIGHT
Year Built 1999
Annual Tax Amount $4,310
Tax Year 2023
Lot Size 2,410 Sqft
Acres 0.06
Lot Dimensions 0.00 x 0.00
Property Description
Don't Miss the Full Motion Video! Freshly renovated 3 bedroom, 2.5 bath townhome with newer roof, windows and more plus it offers the added finished lower level (which is AT grade level not below grade) in the desirable Charlestown Oaks. This home has just been freshly painted from top to bottom AND has brand new carpet throughout the home. In addition to those very recent upgrades, this home also offers a gorgeously remodeled kitchen with newer cabinets, apron sink and Quartz and butcher block tops! Let’s take a detailed look inside: Enter the open and light filled living and dining area and you will be delighted at how spacious this floor is. Continue on from the living and dining area to find a spacious and eat in kitchen with room for a table for 4, plenty of cabinets and a walk-in pantry! From the kitchen, enjoy the open family room with gas fireplace and access to the rear deck. From your deck, enjoy a meal or drink outdoors with a PRIVATE border of the woods, not another home to stare into! Upstairs find a primary suite with 2 large closets and en suite bath. Completing this floor are two more bedrooms and an updated hall bath. Downstairs, find a finished basement with access outside through the garage. Also on this floor is a spacious laundry area with many cabinets for additional storage . Also on this floor is a large coat closet and a second large closet in the finished area for games, extra storage etc. All of this plus attached garage access and private driveway parking with overflow guest spaces a few houses away. Charlestown Oaks is a wonderful community with tennis courts, playgrounds and walking trails. All this in award winning Great Valley Schools, easy access to the turnpike, 202 and 401 plus great shopping and restaurant options. Lastly, don’t miss the nearby Chester Valley Trail for all of your walking, cycling, and running needs. A great home that is just waiting for you! Note square footage includes the lower level which is at grade level. Buyer should always verify square footage on their own.
Location
State PA
County Chester
Area Charlestown Twp (10335)
Zoning R1
Rooms
Other Rooms Living Room, Dining Room, Primary Bedroom, Bedroom 2, Kitchen, Family Room, Bedroom 1, Laundry, Other
Basement Full, Fully Finished
Interior
Interior Features Primary Bath(s), Butlers Pantry, Ceiling Fan(s), Kitchen - Eat-In
Hot Water Natural Gas
Heating Forced Air
Cooling Central A/C
Flooring Wood, Fully Carpeted, Tile/Brick
Fireplaces Number 1
Fireplaces Type Gas/Propane
Fireplace Y
Heat Source Natural Gas
Laundry Lower Floor
Exterior
Exterior Feature Deck(s)
Garage Inside Access, Garage Door Opener
Garage Spaces 2.0
Utilities Available Cable TV
Waterfront N
Water Access N
View Trees/Woods
Roof Type Shingle
Accessibility None
Porch Deck(s)
Parking Type Driveway, Attached Garage, Other
Attached Garage 1
Total Parking Spaces 2
Garage Y
Building
Lot Description Level
Story 3
Foundation Concrete Perimeter
Sewer Public Sewer
Water Public
Architectural Style Traditional
Level or Stories 3
Additional Building Above Grade
Structure Type Cathedral Ceilings
New Construction N
Schools
Elementary Schools K.D. Markley
Middle Schools Great Valley
High Schools Great Valley
School District Great Valley
Others
HOA Fee Include Lawn Maintenance,Snow Removal,Trash
Senior Community No
Tax ID 35-03 -0176
Ownership Fee Simple
SqFt Source Assessor
Acceptable Financing Conventional
Listing Terms Conventional
Financing Conventional
Special Listing Condition Standard
Read Less Info
Want to know what your home might be worth? Contact us for a FREE valuation!

Our team is ready to help you sell your home for the highest possible price ASAP

Bought with Helene De Vlieghere • Weichert, Realtors - Cornerstone

Helping real estate be simply, fun and stress-free!






