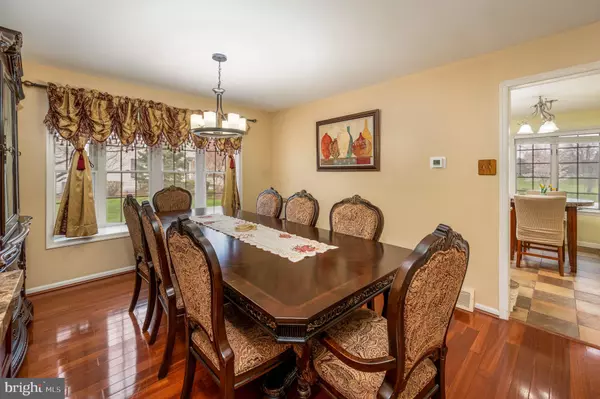$540,775
$499,900
8.2%For more information regarding the value of a property, please contact us for a free consultation.
5 Beds
3 Baths
3,313 SqFt
SOLD DATE : 06/01/2023
Key Details
Sold Price $540,775
Property Type Townhouse
Sub Type End of Row/Townhouse
Listing Status Sold
Purchase Type For Sale
Square Footage 3,313 sqft
Price per Sqft $163
Subdivision Evian
MLS Listing ID PACT2042692
Sold Date 06/01/23
Style Contemporary
Bedrooms 5
Full Baths 2
Half Baths 1
HOA Fees $252/mo
HOA Y/N Y
Abv Grd Liv Area 2,737
Originating Board BRIGHT
Year Built 1996
Annual Tax Amount $5,339
Tax Year 2023
Lot Size 1,432 Sqft
Acres 0.03
Lot Dimensions 0.00 x 0.00
Property Description
If you have been searching for a beautiful and meticulously maintained townhome in the wonderful community of Evian, look no further! This 5 bedroom and 2.5 bathroom townhome at 51 Buttonwood Drive provides an ample amount of space for its new owners. As you pull up to the front of the home, you are greeted with beautiful stone exterior and landscaping that guides you to the front doorway located around the side of this end unit. After entering the spacious foyer, you are welcomed by the spacious living room with hardwood floors and a gas fireplace. A bonus room that leads you to the back deck is situated next to the living room that could be used as an additional bedroom or living space. Head back to the Dining Room with hardwood floors and a bay window that provides great natural light. The kitchen sits adjacent to the Dining Room and has an eat in area. Enjoy your morning cup of coffee in this cozy area while looking out the nearby window onto the open space. Upon exiting the kitchen, a powder room and inside access to the one car garage completes the first floor. Venture upstairs to the second floor to the primary suite that offers a spacious bedroom with walk-in closet and attached bathroom with tub and separate shower. Three additional bedrooms are also located on this level. The laundry and a full hallway bathroom with a tub/shower complete this floor! Head upstairs to find the expansive fifth bedroom complete with an adjacent office space. The finished basement provides an additional living space or playroom, while the adjacent unfinished space is perfect for any and all of your storage needs! The attached garage will keep your vehicles safe from snow or pollen or can be used as an additional storage space. The front driveway provides an off-street parking spot. Enjoy the community pool, club house, tennis courts and playground the community has to offer. The association takes care of the exterior building maintenance, roof, snow removal and landscaping. Evian provides a convenient location just blocks from multiple shopping centers, restaurants, and highways for easy travel. AC and Furnace replaced last year. Recessed lighting installed last year in all rooms. Come check out this home before it’s too late!
Location
State PA
County Chester
Area West Whiteland Twp (10341)
Zoning R3
Direction North
Rooms
Other Rooms Living Room, Dining Room, Primary Bedroom, Bedroom 2, Bedroom 3, Kitchen, Foyer, Bedroom 1, Loft, Other, Office, Utility Room, Bathroom 1, Bathroom 2, Bonus Room, Primary Bathroom
Basement Full, Fully Finished
Interior
Hot Water Natural Gas
Heating Forced Air
Cooling Central A/C
Flooring Wood, Tile/Brick, Carpet
Fireplaces Number 1
Fireplaces Type Wood
Fireplace Y
Window Features Bay/Bow
Heat Source Natural Gas
Laundry Upper Floor
Exterior
Exterior Feature Deck(s)
Garage Garage - Front Entry, Inside Access
Garage Spaces 2.0
Amenities Available Swimming Pool
Waterfront N
Water Access N
Roof Type Pitched
Accessibility None
Porch Deck(s)
Parking Type On Street, Driveway, Attached Garage
Attached Garage 1
Total Parking Spaces 2
Garage Y
Building
Lot Description Level, Rear Yard, SideYard(s)
Story 3
Foundation Concrete Perimeter
Sewer Public Sewer
Water Public
Architectural Style Contemporary
Level or Stories 3
Additional Building Above Grade, Below Grade
Structure Type Cathedral Ceilings,9'+ Ceilings,High
New Construction N
Schools
Elementary Schools Mary C. Howse
Middle Schools E.N. Peirce
High Schools B. Reed Henderson
School District West Chester Area
Others
HOA Fee Include Pool(s),Common Area Maintenance,Ext Bldg Maint,Lawn Maintenance,Snow Removal,Trash
Senior Community No
Tax ID 41-04 -0276
Ownership Fee Simple
SqFt Source Assessor
Security Features Security System
Acceptable Financing Cash, Conventional, FHA, VA
Listing Terms Cash, Conventional, FHA, VA
Financing Cash,Conventional,FHA,VA
Special Listing Condition Standard
Read Less Info
Want to know what your home might be worth? Contact us for a FREE valuation!

Our team is ready to help you sell your home for the highest possible price ASAP

Bought with Srinivas Siddapureddy • Homestarr Realty

Helping real estate be simply, fun and stress-free!






