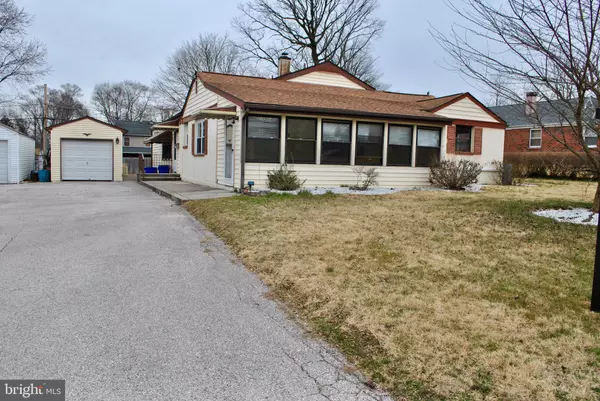$375,000
$395,000
5.1%For more information regarding the value of a property, please contact us for a free consultation.
4 Beds
2 Baths
1,964 SqFt
SOLD DATE : 08/08/2023
Key Details
Sold Price $375,000
Property Type Single Family Home
Sub Type Detached
Listing Status Sold
Purchase Type For Sale
Square Footage 1,964 sqft
Price per Sqft $190
Subdivision None Available
MLS Listing ID PAMC2064260
Sold Date 08/08/23
Style Ranch/Rambler
Bedrooms 4
Full Baths 2
HOA Y/N N
Abv Grd Liv Area 1,964
Originating Board BRIGHT
Year Built 1950
Annual Tax Amount $4,056
Tax Year 2023
Lot Size 0.275 Acres
Acres 0.28
Lot Dimensions 75.00 x 0.00
Property Description
Welcome to 817 Woodbrook, your future address! Schedule your visit to tour this four bedroom and two full bath home. Enjoy the ease of one floor living with a comfortable flow throughout the rooms - Enjoy a cup of coffee in the sunroom, dinners in the large dining room, cooking in the kitchen which is open to the large living room with plenty of space for everyone to gather. All of the bedrooms are on one side of the house. There is abundant closet space in the large master bedroom with a door that leads to the back covered patio and huge yard. There is also additional storage space in the attic and sheds. Plenty of parking with a detached one car garage and long shared driveway. Being sold as-is but home inspections are welcomed for buyers peace of mind. Quick closing possible: Township certificate of adequacy already obtained and title work is completed.
Location
State PA
County Montgomery
Area Plymouth Twp (10649)
Zoning RESIDENTIAL
Rooms
Main Level Bedrooms 4
Interior
Hot Water Electric
Heating Radiant, Zoned, Wall Unit
Cooling Ductless/Mini-Split, Wall Unit
Heat Source Oil
Exterior
Garage Garage - Front Entry
Garage Spaces 1.0
Waterfront N
Water Access N
Accessibility None
Parking Type Detached Garage, Driveway
Total Parking Spaces 1
Garage Y
Building
Story 1
Foundation Concrete Perimeter
Sewer Public Sewer
Water Public
Architectural Style Ranch/Rambler
Level or Stories 1
Additional Building Above Grade, Below Grade
New Construction N
Schools
School District Colonial
Others
Senior Community No
Tax ID 49-00-13435-007
Ownership Fee Simple
SqFt Source Assessor
Acceptable Financing Cash, Conventional
Listing Terms Cash, Conventional
Financing Cash,Conventional
Special Listing Condition Standard
Read Less Info
Want to know what your home might be worth? Contact us for a FREE valuation!

Our team is ready to help you sell your home for the highest possible price ASAP

Bought with Sandra Bocchino • Coldwell Banker Realty

Helping real estate be simply, fun and stress-free!






