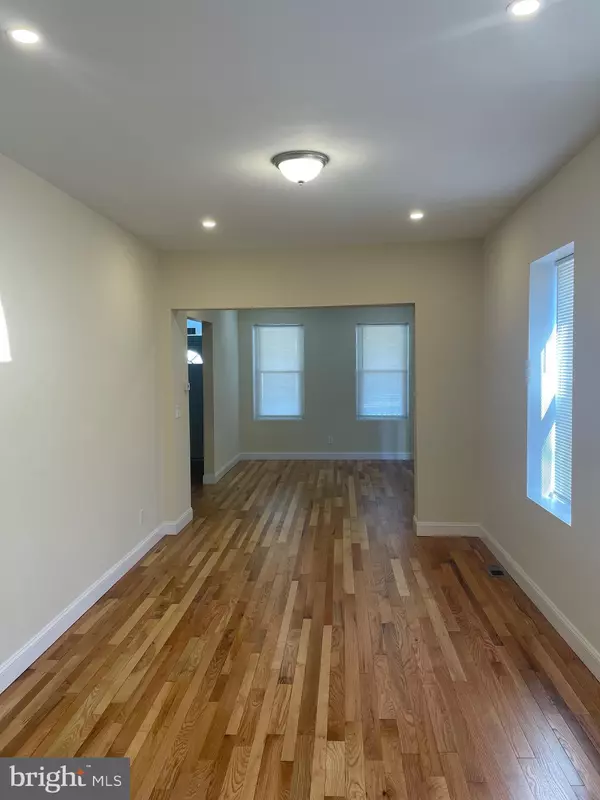$320,000
$334,900
4.4%For more information regarding the value of a property, please contact us for a free consultation.
4 Beds
3 Baths
2,215 SqFt
SOLD DATE : 06/09/2023
Key Details
Sold Price $320,000
Property Type Single Family Home
Sub Type Twin/Semi-Detached
Listing Status Sold
Purchase Type For Sale
Square Footage 2,215 sqft
Price per Sqft $144
Subdivision Tacony
MLS Listing ID PAPH2212502
Sold Date 06/09/23
Style Straight Thru
Bedrooms 4
Full Baths 2
Half Baths 1
HOA Y/N N
Abv Grd Liv Area 2,215
Originating Board BRIGHT
Year Built 1890
Annual Tax Amount $3,708
Tax Year 2023
Lot Size 3,250 Sqft
Acres 0.07
Lot Dimensions 25.00 x 130.00
Property Description
Beautiful home with new front porch and enter to a completed renovated home, hardwood flooring thru out kitchen and living room, recess lighting and ceiling fans, walk into a new kitchen with granite counter top island and new cabinets and appliances and behind the kitchen has a laundry room and a half bathroom, and a big yard in the back. Upstairs in the 2nd floor has a full bathroom and 3 bedroom and new rugs, third floor has a master bedroom and a full bathroom and a welkin closet...property will not last
Location
State PA
County Philadelphia
Area 19135 (19135)
Zoning RSA3
Rooms
Basement Rear Entrance, Unfinished, Full
Interior
Hot Water Natural Gas
Heating Forced Air
Cooling Ceiling Fan(s)
Flooring Carpet, Hardwood
Heat Source Natural Gas
Exterior
Fence Wood
Waterfront N
Water Access N
Roof Type Shingle,Asphalt
Accessibility None
Parking Type On Street
Garage N
Building
Story 3
Foundation Stone
Sewer Public Sewer
Water Public
Architectural Style Straight Thru
Level or Stories 3
Additional Building Above Grade, Below Grade
Structure Type 9'+ Ceilings
New Construction N
Schools
School District The School District Of Philadelphia
Others
Pets Allowed N
Senior Community No
Tax ID 412037700
Ownership Fee Simple
SqFt Source Assessor
Acceptable Financing FHA, Cash, Conventional
Horse Property N
Listing Terms FHA, Cash, Conventional
Financing FHA,Cash,Conventional
Special Listing Condition Standard
Read Less Info
Want to know what your home might be worth? Contact us for a FREE valuation!

Our team is ready to help you sell your home for the highest possible price ASAP

Bought with Joey S. Fang • Canaan Realty Investment Group

Helping real estate be simply, fun and stress-free!






