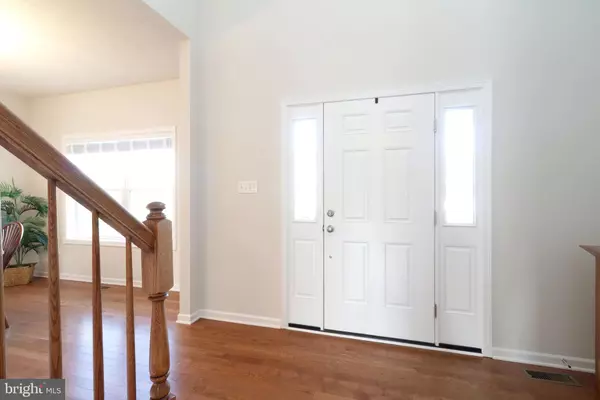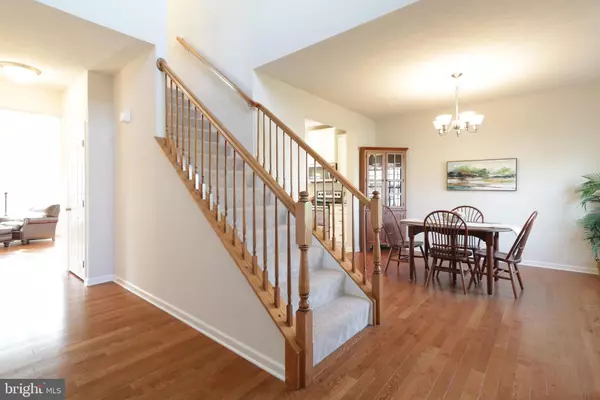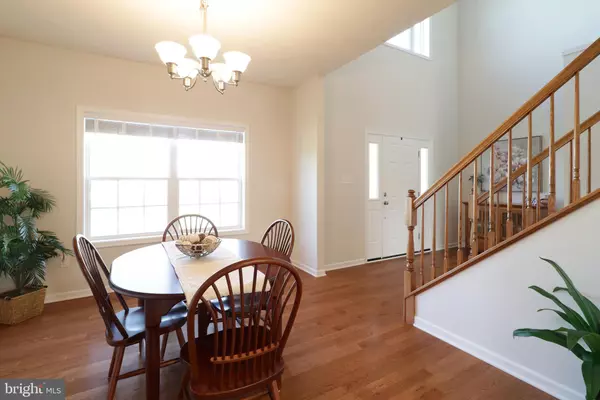$551,000
$539,000
2.2%For more information regarding the value of a property, please contact us for a free consultation.
4 Beds
3 Baths
2,453 SqFt
SOLD DATE : 06/12/2023
Key Details
Sold Price $551,000
Property Type Single Family Home
Sub Type Detached
Listing Status Sold
Purchase Type For Sale
Square Footage 2,453 sqft
Price per Sqft $224
Subdivision Fieldstone
MLS Listing ID PACE2506260
Sold Date 06/12/23
Style Traditional
Bedrooms 4
Full Baths 2
Half Baths 1
HOA Fees $10/ann
HOA Y/N Y
Abv Grd Liv Area 2,453
Originating Board BRIGHT
Year Built 2017
Annual Tax Amount $6,269
Tax Year 2022
Lot Size 10,454 Sqft
Acres 0.24
Property Description
Ready to downsize to one floor living, while still having the space for hosting and tinkering or have been eagerly watching for a house with close proximity to the elementary and middle schools? Featuring a main level primary suite, laundry, and living spaces, you'll love the easy life at 399 Florence Way! This clean and crisp, like new, two-story in desirable Fieldstone boasts beautiful hardwood floors, 9-foot ceilings, and light and bright spaces that bring a sense of breezy joy to the home! You'll love preparing meals in the lovely eat-in kitchen with granite countertops, white cabinets, SS appliances, tile floors, and a breakfast room, the perfect spot for your morning coffee! In the summertime, enjoy meals al fresco on the sweet back patio or host your next holiday in the elegant formal dining room with hardwood floors and big windows! You'll enjoy everything from rambunctious game nights to quiet evenings in the open living room and at the end of a long day, steal away to the primary suite with walk-in closet and private bath with double vanity, shower, and tile flooring. The spacious first floor laundry room connects off the garage and features a utility sink perfect for cleanup from outdoor projects! For all of your loved ones, you'll discover three upper-level bedrooms with fantastic large closets and a shared hall bath with double vanity and tub/shower. Need a little more space? The possibilities are endless in the unfinished lower level with Bilco doors to the back! Your furry friends will enjoy the fenced backyard perfect for playtime and your green thumb will enjoy tending to the surrounding flower beds! With a 2-car garage, central AC, and meticulous care from the current owners, this special home is ready for you to make it your own! Welcome home!
Location
State PA
County Centre
Area College Twp (16419)
Zoning RESIDENTIAL
Rooms
Other Rooms Living Room, Dining Room, Primary Bedroom, Bedroom 2, Bedroom 3, Kitchen, Foyer, Breakfast Room, Bedroom 1, Laundry, Primary Bathroom, Full Bath, Half Bath
Basement Full, Unfinished, Walkout Stairs
Main Level Bedrooms 1
Interior
Interior Features Breakfast Area, Carpet, Entry Level Bedroom, Floor Plan - Open, Formal/Separate Dining Room, Recessed Lighting, Stall Shower, Tub Shower, Upgraded Countertops, Walk-in Closet(s), Wood Floors
Hot Water Electric
Heating Forced Air
Cooling Central A/C
Flooring Carpet, Ceramic Tile, Hardwood
Equipment Dishwasher, Microwave, Oven/Range - Electric, Stainless Steel Appliances, Water Conditioner - Rented
Fireplace N
Appliance Dishwasher, Microwave, Oven/Range - Electric, Stainless Steel Appliances, Water Conditioner - Rented
Heat Source Natural Gas
Laundry Main Floor
Exterior
Exterior Feature Patio(s)
Garage Garage - Front Entry
Garage Spaces 4.0
Fence Aluminum
Waterfront N
Water Access N
Roof Type Shingle
Street Surface Paved
Accessibility None
Porch Patio(s)
Road Frontage Boro/Township
Parking Type Attached Garage, Driveway
Attached Garage 2
Total Parking Spaces 4
Garage Y
Building
Lot Description Corner, Level, Rear Yard
Story 2
Foundation Block
Sewer Public Sewer
Water Public
Architectural Style Traditional
Level or Stories 2
Additional Building Above Grade, Below Grade
Structure Type 9'+ Ceilings,Dry Wall
New Construction N
Schools
Elementary Schools Mount Nittany
Middle Schools Mount Nittany
High Schools State College Area
School District State College Area
Others
HOA Fee Include Common Area Maintenance
Senior Community No
Tax ID 19-606-,084-,0000-
Ownership Fee Simple
SqFt Source Assessor
Acceptable Financing Cash, Conventional
Listing Terms Cash, Conventional
Financing Cash,Conventional
Special Listing Condition Standard
Read Less Info
Want to know what your home might be worth? Contact us for a FREE valuation!

Our team is ready to help you sell your home for the highest possible price ASAP

Bought with Lara Kingshipp Carter • Kissinger, Bigatel & Brower

Helping real estate be simply, fun and stress-free!






