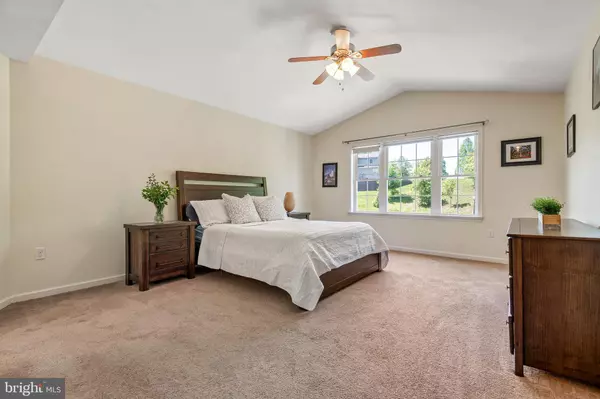$315,000
$285,000
10.5%For more information regarding the value of a property, please contact us for a free consultation.
4 Beds
3 Baths
2,175 SqFt
SOLD DATE : 07/27/2023
Key Details
Sold Price $315,000
Property Type Townhouse
Sub Type End of Row/Townhouse
Listing Status Sold
Purchase Type For Sale
Square Footage 2,175 sqft
Price per Sqft $144
Subdivision Manor Heights
MLS Listing ID PALA2035208
Sold Date 07/27/23
Style Traditional
Bedrooms 4
Full Baths 2
Half Baths 1
HOA Fees $75/mo
HOA Y/N Y
Abv Grd Liv Area 1,655
Originating Board BRIGHT
Year Built 2017
Annual Tax Amount $4,251
Tax Year 2022
Lot Size 6,098 Sqft
Acres 0.14
Lot Dimensions 0.00 x 0.00
Property Description
Ideally located in a cul-de-sac in Penn Manor SD, this four bedroom townhome is an end-unit with a walk-out finished basement, a spacious interior layout and offers a two-car garage. Side-entry leads to kitchen, offering a (portable) island - included, stainless steel appliances, and room for a breakfast table. The family room/dining area overlooks the private wooded rear yard and is filled with natural light. Upstairs, enjoy a true primary suite with abundant closet space, vaulted ceiling and primary bath. Two additional bedrooms and a 2nd full bath plus laundry are on this level. A fourth bedroom and additional family room are located on the lower level, with patio sliders to the backyard. This space has been tastefully updated with luxury vinyl plank flooring, drywall, fresh paint and closet space. Low HOA of $75/month - covers mowing and trash. Only built in 2017, this home offers all the benefits of newer construction!
Open house Saturday 1 - 2:30pm.
Location
State PA
County Lancaster
Area Manor Twp (10541)
Zoning RESIDENTIAL
Rooms
Other Rooms Dining Room, Primary Bedroom, Bedroom 2, Bedroom 3, Bedroom 4, Kitchen, Family Room, Laundry, Primary Bathroom
Basement Fully Finished, Daylight, Full
Interior
Interior Features Carpet, Combination Dining/Living, Dining Area, Floor Plan - Traditional, Recessed Lighting, Walk-in Closet(s), Wood Floors
Hot Water Electric
Heating Forced Air
Cooling Central A/C
Fireplace N
Heat Source Natural Gas
Laundry Upper Floor
Exterior
Exterior Feature Deck(s)
Garage Garage - Front Entry
Garage Spaces 2.0
Waterfront N
Water Access N
Accessibility None
Porch Deck(s)
Parking Type Attached Garage
Attached Garage 2
Total Parking Spaces 2
Garage Y
Building
Story 2
Foundation Block
Sewer Public Sewer
Water Public
Architectural Style Traditional
Level or Stories 2
Additional Building Above Grade, Below Grade
New Construction N
Schools
School District Penn Manor
Others
HOA Fee Include Trash,Lawn Maintenance
Senior Community No
Tax ID 410-76370-0-0000
Ownership Fee Simple
SqFt Source Assessor
Acceptable Financing Cash, Conventional, FHA, VA
Listing Terms Cash, Conventional, FHA, VA
Financing Cash,Conventional,FHA,VA
Special Listing Condition Standard
Read Less Info
Want to know what your home might be worth? Contact us for a FREE valuation!

Our team is ready to help you sell your home for the highest possible price ASAP

Bought with Justine Dennis McPhee • Keller Williams Elite

Helping real estate be simply, fun and stress-free!






