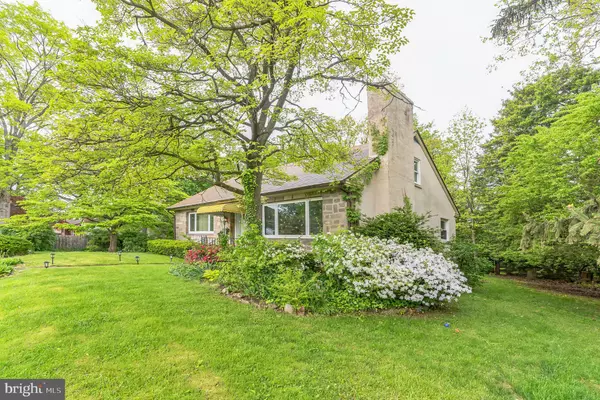$340,000
$349,900
2.8%For more information regarding the value of a property, please contact us for a free consultation.
3 Beds
3 Baths
2,720 SqFt
SOLD DATE : 06/29/2023
Key Details
Sold Price $340,000
Property Type Single Family Home
Sub Type Detached
Listing Status Sold
Purchase Type For Sale
Square Footage 2,720 sqft
Price per Sqft $125
Subdivision Westinghouse Vlg
MLS Listing ID PADE2045492
Sold Date 06/29/23
Style Cape Cod,Colonial
Bedrooms 3
Full Baths 2
Half Baths 1
HOA Y/N N
Abv Grd Liv Area 2,298
Originating Board BRIGHT
Year Built 1953
Annual Tax Amount $5,509
Tax Year 2023
Lot Size 0.350 Acres
Acres 0.35
Lot Dimensions 150.00 x 100.00
Property Description
Welcome to 114 Seneca St & 114 1/2 Seneca (appropriately addressed Kids Playhouse in the rear yard!). This charming 1.5 Story Stone Cape Cod is perfectly situated on a peaceful street, providing a serene and secluded atmosphere. It is well appointed with 3 full size bedrooms, 2 1/2 baths, an Upper Level-Open Concept area flooded with natural light just perfect for a Family Room/Den/Master Bedroom or Playroom as well as a full size bath and additional bedroom. Upon opening the front door, you'll immediately appreciate the bright and sunny living room with working fireplace, hardwood floors, and large windows ideal for relaxing or entertaining guests. The hardwood flooring has been refinished to its original glory, making the home feel warm and cozy. The main floor consists of an Eat-in Retro Kitchen with an oversized window looking out to the landscaped backyard, separate dining area, and 2 full size bedrooms and hall bath, providing easy access for those who prefer a single-level living arrangement. Upstairs the spacious open concept area and additional bedroom are both carpeted with plenty of storage space/eves and nooks. The house comes complete with a full finished basement already set up as an entertainment room/man cave with a bar area/projection TV with speakers, 1/2 bath and built-in wall/drawer record player straight out of the 60's! Perfect for inviting conversation and refreshments! Also in the basement is a separate area of additional living space which could be set up as a game room, exercise room, or office with endless possibilities for customization and a designated laundry area with full size washer/dryer and plenty of extra storage space. Enjoy time outside in the backyard with mature plantings and trees, kids playhouse, fencing along the back to give you more privacy and an outside entrance to the basement for easy access. The driveway is private with off-street parking, a spacious over-sized detached garage that sits adjacent to the side of the home with a fenced kennel area for the pups. Other amenities include all newer and updated mechanicals including Central Air, HVAC, Hot Water Heater & upgraded 200amp electrical service -ensuring your comfort all year round! This home has been lovingly maintained throughout the years and pride of ownership shows. Finally the location can't be beat as it is within minutes of the Philadelphia Airport, downtown Philadelphia, Wilmington DE, I-95 on-ramp and within walking distance to award winning Interboro Schools, two blocks to the Library, Playground and Local Park!
Location
State PA
County Delaware
Area Tinicum Twp (10445)
Zoning RESIDENTIAL
Rooms
Other Rooms Additional Bedroom
Basement Daylight, Full, Fully Finished, Outside Entrance
Main Level Bedrooms 2
Interior
Interior Features Entry Level Bedroom, Floor Plan - Traditional, Wood Floors, Carpet, Ceiling Fan(s), Dining Area, Kitchen - Eat-In, Skylight(s), Sound System, Bar, Tub Shower, Stall Shower
Hot Water Electric
Heating Hot Water
Cooling Central A/C
Flooring Hardwood, Partially Carpeted
Fireplaces Number 1
Fireplaces Type Wood
Equipment Cooktop, Dishwasher, Dryer - Electric, Oven - Wall, Refrigerator, Washer, Water Heater - High-Efficiency
Fireplace Y
Window Features Double Pane,Insulated,Screens
Appliance Cooktop, Dishwasher, Dryer - Electric, Oven - Wall, Refrigerator, Washer, Water Heater - High-Efficiency
Heat Source Natural Gas
Laundry Basement, Washer In Unit, Dryer In Unit
Exterior
Garage Garage - Front Entry
Garage Spaces 3.0
Waterfront N
Water Access N
Roof Type Asphalt,Shingle
Accessibility None
Parking Type Detached Garage, Driveway, Off Street
Total Parking Spaces 3
Garage Y
Building
Story 1.5
Foundation Stone
Sewer Public Sewer
Water Public
Architectural Style Cape Cod, Colonial
Level or Stories 1.5
Additional Building Above Grade, Below Grade
New Construction N
Schools
Elementary Schools Tinicum School
Middle Schools Tinicum School
High Schools Interboro Senior
School District Interboro
Others
Pets Allowed Y
Senior Community No
Tax ID 45-00-02012-00
Ownership Fee Simple
SqFt Source Assessor
Acceptable Financing Cash, Conventional, FHA, VA
Listing Terms Cash, Conventional, FHA, VA
Financing Cash,Conventional,FHA,VA
Special Listing Condition Standard
Pets Description No Pet Restrictions
Read Less Info
Want to know what your home might be worth? Contact us for a FREE valuation!

Our team is ready to help you sell your home for the highest possible price ASAP

Bought with Janet L. D'Amico • Coldwell Banker Realty

Helping real estate be simply, fun and stress-free!






