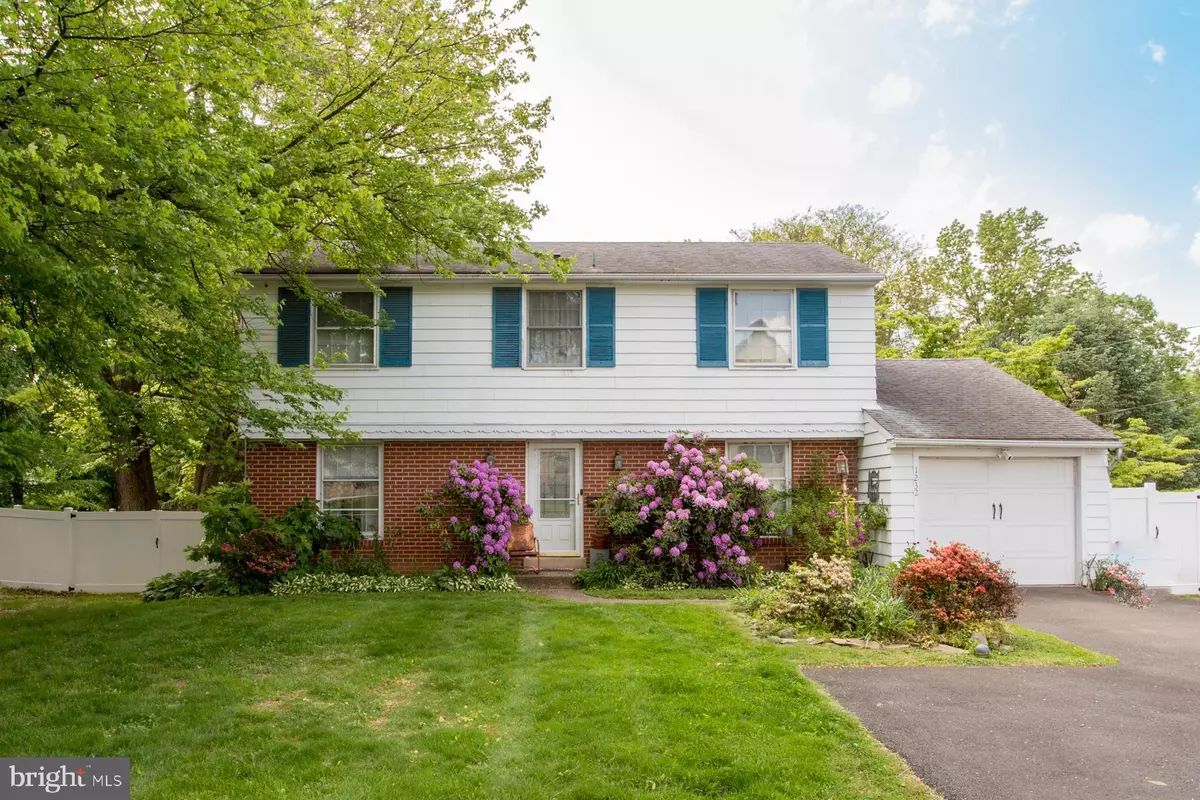$485,000
$499,900
3.0%For more information regarding the value of a property, please contact us for a free consultation.
4 Beds
3 Baths
2,483 SqFt
SOLD DATE : 07/21/2023
Key Details
Sold Price $485,000
Property Type Single Family Home
Sub Type Detached
Listing Status Sold
Purchase Type For Sale
Square Footage 2,483 sqft
Price per Sqft $195
Subdivision Upper Southampton
MLS Listing ID PABU2051642
Sold Date 07/21/23
Style Colonial
Bedrooms 4
Full Baths 2
Half Baths 1
HOA Y/N N
Abv Grd Liv Area 1,908
Originating Board BRIGHT
Year Built 1960
Annual Tax Amount $6,575
Tax Year 2022
Lot Size 0.758 Acres
Acres 0.76
Lot Dimensions 100.00 x 330.00
Property Description
Welcome to this stunning 4-bedroom, 2.5-bathroom colonial, a fusion of classic charm and modern comfort. The first floor greets you with its original hardwood flooring, a large living room featuring a woodburning fireplace, a wealth of natural light, and a well-positioned home office bonus room adorned with custom-built bookshelves. The dining room, accentuated by solid wood louver doors , offers versatility for both formal and casual dining, while providing a picturesque view of the gorgeous pool.
The expansive kitchen filled with character, is a chef's delight, boasts a bounty of cabinets, ample granite countertops, a unique appliance garage to house your appliances, numerous lazy susans, and lighted showcase cabinets. The movable island and stainless-steel appliances add to the functionality of this space. Beautiful terracotta floors, recessed lighting, and access to a conveniently located separate laundry room further enhance the charm of this kitchen.
The four generously sized bedrooms featuring authentic hardwood flooring offer plenty of closet space, with the primary bedroom featuring an updated vintage-style ensuite. The hall bathroom has been thoughtfully updated, concealing custom pull-out shelving behind a charming barn door.
The large basement adding an additional 575 square feet of living space is an entertainer's dream. Equipped with a home theater system with retractable screen, a stylish bar complete with a mini-fridge, ample counter space, cabinets, and even beer taps. Ceramic tiled flooring, massive storage areas, a bonus office area, and access to a covered outdoor patio make this the perfect space just relaxing, or hosting gatherings.
Stepping outside, you are greeted by a stunning inground pool, the centerpiece of your deep private backyard oasis. The fully fenced yard is adorned with flowering trees and lush flower beds. A large shed (12x26), and out door storage closet fulfills all your outdoor storage needs.
This charming home also features a single-car garage and is conveniently located close to major routes and shopping destinations, and within walking distance of the train station. Don't miss out on this captivating home. Schedule a private tour today!
Location
State PA
County Bucks
Area Lower Southampton Twp (10121)
Zoning R1
Rooms
Other Rooms Living Room, Dining Room, Primary Bedroom, Bedroom 2, Bedroom 3, Kitchen, Family Room, Bedroom 1, Other, Attic
Basement Full
Interior
Interior Features Primary Bath(s), Ceiling Fan(s), Kitchen - Eat-In, Attic, Bar, Built-Ins, Dining Area, Kitchen - Gourmet, Recessed Lighting, Wood Floors
Hot Water S/W Changeover
Heating Hot Water
Cooling None
Flooring Wood, Vinyl, Tile/Brick
Fireplaces Number 1
Fireplaces Type Stone
Equipment Oven - Wall
Fireplace Y
Appliance Oven - Wall
Heat Source Natural Gas
Laundry Main Floor
Exterior
Exterior Feature Patio(s)
Garage Covered Parking
Garage Spaces 1.0
Waterfront N
Water Access N
Roof Type Pitched
Accessibility None
Porch Patio(s)
Parking Type Attached Garage
Attached Garage 1
Total Parking Spaces 1
Garage Y
Building
Lot Description Level, Front Yard, Rear Yard, SideYard(s)
Story 2
Foundation Brick/Mortar
Sewer Public Sewer
Water Public
Architectural Style Colonial
Level or Stories 2
Additional Building Above Grade, Below Grade
New Construction N
Schools
School District Neshaminy
Others
Senior Community No
Tax ID 21-029-014
Ownership Fee Simple
SqFt Source Assessor
Acceptable Financing Conventional, VA
Listing Terms Conventional, VA
Financing Conventional,VA
Special Listing Condition Standard
Read Less Info
Want to know what your home might be worth? Contact us for a FREE valuation!

Our team is ready to help you sell your home for the highest possible price ASAP

Bought with Louise YABA Aka Ezoua • HomeSmart Realty Advisors

Helping real estate be simply, fun and stress-free!






