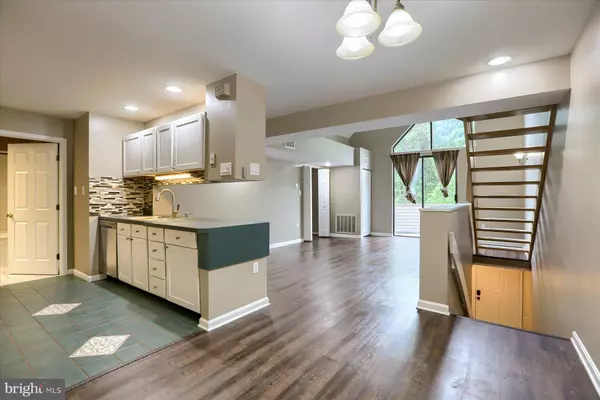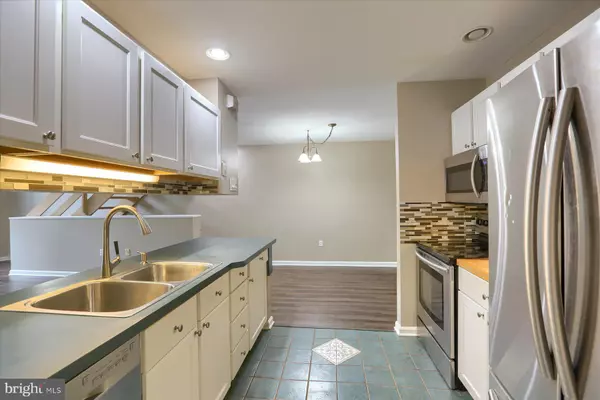$192,000
$199,000
3.5%For more information regarding the value of a property, please contact us for a free consultation.
2 Beds
2 Baths
1,548 SqFt
SOLD DATE : 07/26/2023
Key Details
Sold Price $192,000
Property Type Condo
Sub Type Condo/Co-op
Listing Status Sold
Purchase Type For Sale
Square Footage 1,548 sqft
Price per Sqft $124
Subdivision Cherrington
MLS Listing ID PADA2024524
Sold Date 07/26/23
Style Contemporary
Bedrooms 2
Full Baths 2
Condo Fees $237/mo
HOA Y/N N
Abv Grd Liv Area 1,548
Originating Board BRIGHT
Year Built 1997
Annual Tax Amount $3,292
Tax Year 2023
Property Description
Introducing a stunning condo that perfectly combines modern design with comfortable living. This exquisite residence boasts a vaulted ceiling, loft area, 2 full bathrooms and a convenient one car garage with attic storage. Additional storage on the side of the building. Upon entering, you will be greeted by the grandeur of the vaulted ceiling, creating an immediate sense of spaciousness and elegance. Natural light floods the open-concept living area, enhancing the inviting ambiance throughout the home. The living space seamlessly transitions into the dining area providing an ideal setting for entertaining guests or enjoying intimate meals with loved ones. Kitchen includes all stainless steel appliances. Ascend to the loft area, which serves as a versatile space that can be transformed to suit your needs. Whether it becomes a cozy home office, a peaceful reading nook or a comfortable guest retreat, the possibilities are endless. And a second large spacious bedroom with beautiful bath and walk-in closet. And let's not forget the Fitness Center! Let's make this one yours today before it's gone!
Location
State PA
County Dauphin
Area Susquehanna Twp (14062)
Zoning RESIDENTIAL CONDOMINIUM
Rooms
Other Rooms Living Room, Dining Room, Bedroom 2, Kitchen, Bedroom 1, Laundry, Loft, Full Bath
Main Level Bedrooms 1
Interior
Interior Features Entry Level Bedroom, Floor Plan - Open
Hot Water Electric
Heating Forced Air, Heat Pump(s)
Cooling Central A/C
Flooring Ceramic Tile, Laminated
Equipment Built-In Microwave, Dishwasher, Microwave, Oven - Single, Refrigerator, Washer, Dryer
Fireplace N
Appliance Built-In Microwave, Dishwasher, Microwave, Oven - Single, Refrigerator, Washer, Dryer
Heat Source Electric
Laundry Main Floor
Exterior
Exterior Feature Patio(s), Balcony
Garage Additional Storage Area
Garage Spaces 2.0
Amenities Available Fitness Center
Waterfront N
Water Access N
Roof Type Asphalt
Accessibility None
Porch Patio(s), Balcony
Parking Type Driveway, Attached Garage, On Street
Attached Garage 1
Total Parking Spaces 2
Garage Y
Building
Story 2
Foundation Slab
Sewer Public Sewer
Water Public
Architectural Style Contemporary
Level or Stories 2
Additional Building Above Grade, Below Grade
Structure Type Dry Wall,Cathedral Ceilings
New Construction N
Schools
Middle Schools Susquehanna Township
High Schools Susquehanna Township
School District Susquehanna Township
Others
Pets Allowed Y
HOA Fee Include Lawn Maintenance
Senior Community No
Tax ID 62-073-140-000-0000
Ownership Condominium
Security Features Smoke Detector
Acceptable Financing Cash, Conventional
Listing Terms Cash, Conventional
Financing Cash,Conventional
Special Listing Condition Standard
Pets Description Cats OK, Dogs OK, Number Limit, Size/Weight Restriction
Read Less Info
Want to know what your home might be worth? Contact us for a FREE valuation!

Our team is ready to help you sell your home for the highest possible price ASAP

Bought with DAMARIS RODRIGUEZ • Keller Williams of Central PA

Helping real estate be simply, fun and stress-free!






