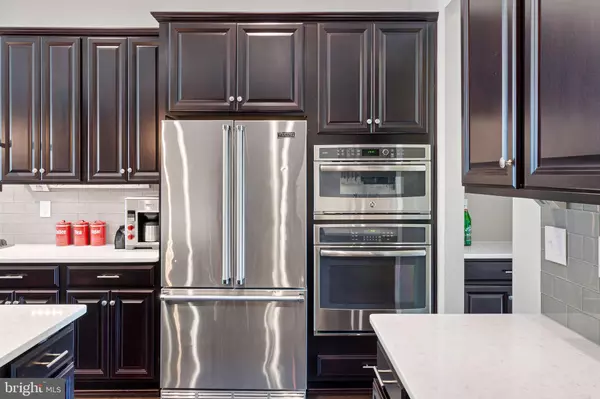$890,000
$869,000
2.4%For more information regarding the value of a property, please contact us for a free consultation.
3 Beds
3 Baths
SOLD DATE : 07/27/2023
Key Details
Sold Price $890,000
Property Type Townhouse
Sub Type End of Row/Townhouse
Listing Status Sold
Purchase Type For Sale
Subdivision Yardley Walk
MLS Listing ID PABU2050928
Sold Date 07/27/23
Style Traditional
Bedrooms 3
Full Baths 2
Half Baths 1
HOA Fees $300/mo
HOA Y/N Y
Originating Board BRIGHT
Year Built 2015
Annual Tax Amount $16,614
Tax Year 2022
Lot Dimensions 0.00 x 0.00
Property Description
Step into this remarkable end-unit townhome in the highly desirable community of Yardley Walk and experience the epitome of space, natural light, and elegance. With rich ebony flooring and warm colors throughout, every inch of this pristinely maintained home is a testament to modern luxury. The open-concept living space on the first floor boasts 10-foot high ceilings while effortlessly blending a contemporary kitchen designed for entertaining with a comfortable family room and dining area. You'll also find a generous living room, butler bar and pantry, and a home office, all bathed in natural light, as well as a powder room tucked discreetly away. Upstairs, three spacious bedrooms plus a loft offer additional living space, including a primary suite with organized closets and a spa-like bathroom with a stall shower, separate soaker tub, and double vanities. With walk-in closets in each of the two remaining bedrooms and the upstairs laundry room, every inch of this townhome is designed for comfort and convenience. Take in some fresh air on the maintenance-free deck overlooking the secluded adjacent common space. Keep your cars out of sight in the attached rear access two-car garage. Yardley Borough’s vibrant downtown offers plenty of restaurants and quaint shops, and maintains its small-town flavor with popular events like Canal-o-Ween and the Music Off Main summer outdoor concerts - all just a few minutes walk away! Combine that with convenient access to scenic New Hope and Princeton, as well as nearby commuter trains to Philly and NYC, major highways, and Trenton-Mercer airport, and you’ll quickly see why this special home is the perfect place to start your next chapter!
Location
State PA
County Bucks
Area Yardley Boro (10154)
Zoning R3
Rooms
Other Rooms Living Room, Primary Bedroom, Bedroom 2, Bedroom 3, Kitchen, Family Room, Foyer, Laundry, Loft, Office, Bathroom 2, Primary Bathroom
Interior
Interior Features Butlers Pantry, Carpet, Ceiling Fan(s), Combination Kitchen/Dining, Crown Moldings, Dining Area, Family Room Off Kitchen, Floor Plan - Open, Kitchen - Gourmet, Kitchen - Island, Kitchen - Table Space, Kitchen - Eat-In, Pantry, Primary Bath(s), Recessed Lighting, Soaking Tub, Tub Shower, Upgraded Countertops, Walk-in Closet(s), Wood Floors
Hot Water Natural Gas
Heating Forced Air
Cooling Central A/C
Flooring Carpet, Hardwood, Tile/Brick
Fireplaces Number 1
Fireplaces Type Gas/Propane
Equipment Built-In Microwave, Cooktop, Dishwasher, Dryer, Oven - Wall, Range Hood, Refrigerator, Stainless Steel Appliances, Washer
Fireplace Y
Appliance Built-In Microwave, Cooktop, Dishwasher, Dryer, Oven - Wall, Range Hood, Refrigerator, Stainless Steel Appliances, Washer
Heat Source Natural Gas
Laundry Upper Floor
Exterior
Exterior Feature Deck(s)
Garage Garage - Rear Entry, Garage Door Opener, Inside Access
Garage Spaces 2.0
Utilities Available Cable TV Available
Amenities Available Common Grounds, Jog/Walk Path
Waterfront N
Water Access N
Accessibility None
Porch Deck(s)
Parking Type Attached Garage, Driveway, On Street
Attached Garage 2
Total Parking Spaces 2
Garage Y
Building
Lot Description Cul-de-sac, Backs to Trees, Landscaping
Story 2
Foundation Slab
Sewer Public Sewer
Water Public
Architectural Style Traditional
Level or Stories 2
Additional Building Above Grade, Below Grade
Structure Type 9'+ Ceilings
New Construction N
Schools
Elementary Schools Quarry Hill
Middle Schools Penn Wood
High Schools Pennsbury
School District Pennsbury
Others
Pets Allowed Y
HOA Fee Include Common Area Maintenance,Management,Snow Removal,Trash,Lawn Maintenance
Senior Community No
Tax ID 54-001-032-010
Ownership Fee Simple
SqFt Source Estimated
Acceptable Financing Cash, Conventional
Listing Terms Cash, Conventional
Financing Cash,Conventional
Special Listing Condition Standard
Pets Description Number Limit
Read Less Info
Want to know what your home might be worth? Contact us for a FREE valuation!

Our team is ready to help you sell your home for the highest possible price ASAP

Bought with Amy Schaefer • Callaway Henderson Sotheby's Int'l-Princeton

Helping real estate be simply, fun and stress-free!






